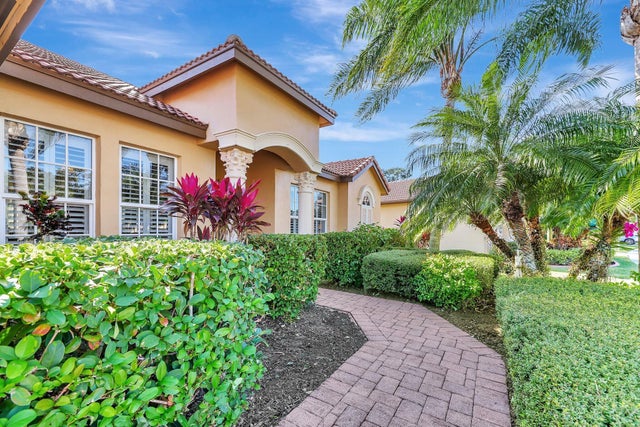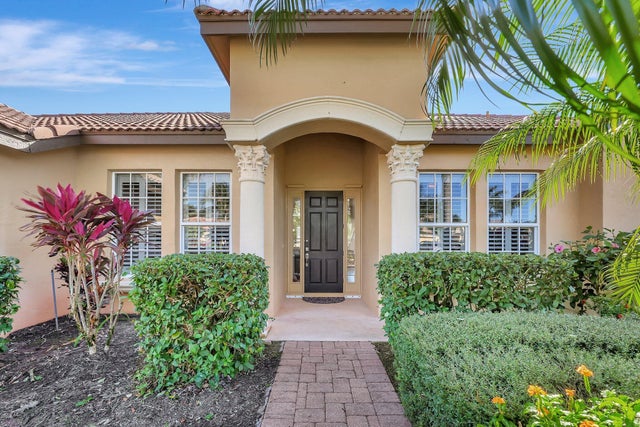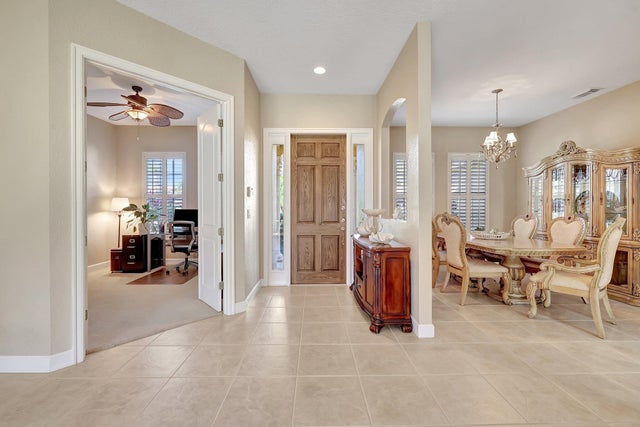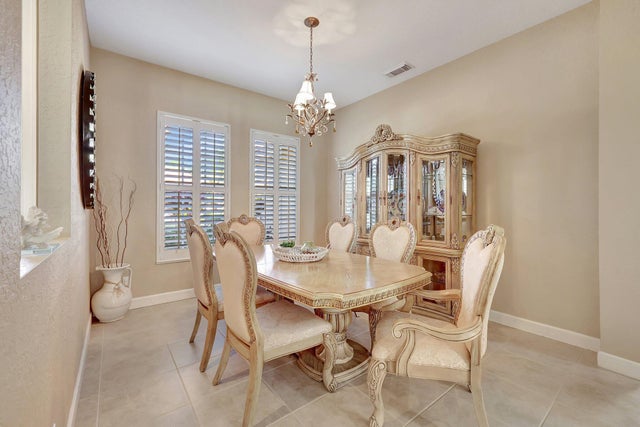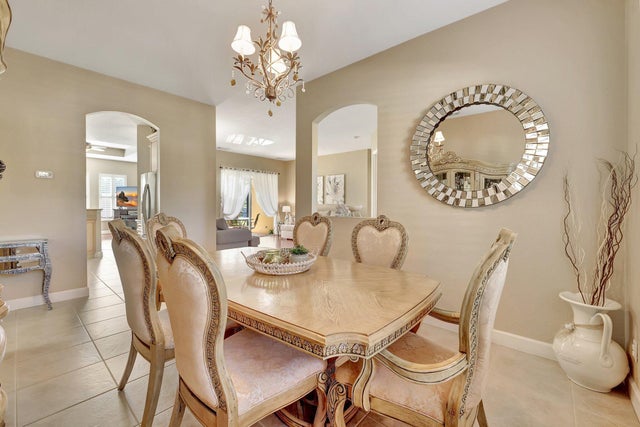About 827 Sw Grand Reserves Boulevard
INSTANT ROI. ONLY SERIOUS INVESTORS TENANT OCCUPIED. Beautiful Mediterranean home in the heart of St Lucie West. This 3B/2B/Den home complete with barrel tile roof, brick paver driveway,boast a deluxe primary suite, formal living room, dining room, eat-in kitchen, large family room, and community pool. St. Lucie West community is a well-maintained suburb with small lakes fringed by tidy neighborhoods. Home to Clover Park baseball stadium, with a minor league team and New York Mets spring training games. Shopping plazas dot St. Lucie West Boulevard, with big-box stores for clothing, electronics, and home goods. Area dining options range from American chain restaurants to no-frills Thai and BBQ spots, plus sports bars and brewpubs. Just minutes from beaches.
Features of 827 Sw Grand Reserves Boulevard
| MLS® # | RX-11122343 |
|---|---|
| USD | $485,000 |
| CAD | $680,145 |
| CNY | 元3,454,364 |
| EUR | €417,642 |
| GBP | £364,188 |
| RUB | ₽39,200,804 |
| HOA Fees | $322 |
| Bedrooms | 3 |
| Bathrooms | 2.00 |
| Full Baths | 2 |
| Total Square Footage | 2,925 |
| Living Square Footage | 2,341 |
| Square Footage | Tax Rolls |
| Acres | 0.23 |
| Year Built | 2003 |
| Type | Residential |
| Sub-Type | Single Family Detached |
| Restrictions | Buyer Approval, Interview Required, Lease OK w/Restrict, Tenant Approval, Comercial Vehicles Prohibited, No Boat, No RV |
| Style | Mediterranean, Traditional |
| Unit Floor | 0 |
| Status | Active |
| HOPA | No Hopa |
| Membership Equity | No |
Community Information
| Address | 827 Sw Grand Reserves Boulevard |
|---|---|
| Area | 7500 |
| Subdivision | TORTOISE CAY AT ST LUCIE WEST PLAT NO 130 |
| Development | The Vinyards |
| City | Port Saint Lucie |
| County | St. Lucie |
| State | FL |
| Zip Code | 34986 |
Amenities
| Amenities | Community Room, Pool |
|---|---|
| Utilities | Cable, 3-Phase Electric, Public Sewer, Public Water, Water Available, Underground |
| Parking | Garage - Attached, Vehicle Restrictions |
| # of Garages | 2 |
| Is Waterfront | No |
| Waterfront | None |
| Has Pool | No |
| Pets Allowed | Restricted |
| Subdivision Amenities | Community Room, Pool |
| Security | Gate - Unmanned, Security Sys-Owned, Wall |
Interior
| Interior Features | Pull Down Stairs, Split Bedroom, Walk-in Closet, Pantry, Volume Ceiling, Roman Tub, Laundry Tub |
|---|---|
| Appliances | Dishwasher, Disposal, Dryer, Microwave, Range - Electric, Refrigerator, Storm Shutters, Washer, Water Heater - Elec, Smoke Detector, Auto Garage Open, Wall Oven, Washer/Dryer Hookup |
| Heating | Central |
| Cooling | Ceiling Fan, Central |
| Fireplace | No |
| # of Stories | 1 |
| Stories | 1.00 |
| Furnished | Unfurnished |
| Master Bedroom | Separate Shower, Separate Tub, Dual Sinks, Mstr Bdrm - Ground |
Exterior
| Exterior Features | Screened Patio, Auto Sprinkler, Room for Pool |
|---|---|
| Lot Description | < 1/4 Acre, Sidewalks |
| Windows | Single Hung Metal, Sliding, Plantation Shutters, Impact Glass |
| Roof | Barrel |
| Construction | CBS, Frame/Stucco |
| Front Exposure | East |
Additional Information
| Date Listed | September 9th, 2025 |
|---|---|
| Days on Market | 44 |
| Zoning | RES |
| Foreclosure | No |
| Short Sale | No |
| RE / Bank Owned | No |
| HOA Fees | 322 |
| Parcel ID | 332394100830006 |
Room Dimensions
| Master Bedroom | 13 x 17 |
|---|---|
| Bedroom 2 | 11 x 12 |
| Bedroom 3 | 11 x 13 |
| Family Room | 16 x 16 |
| Living Room | 16 x 16 |
| Kitchen | 13 x 12 |
Listing Details
| Office | United Realty Group, Inc |
|---|---|
| pbrownell@urgfl.com |

