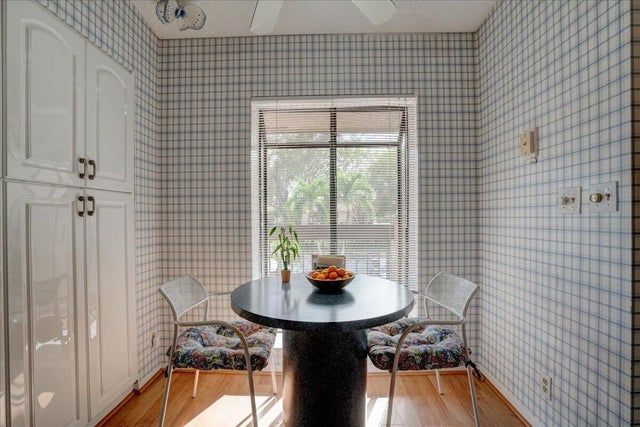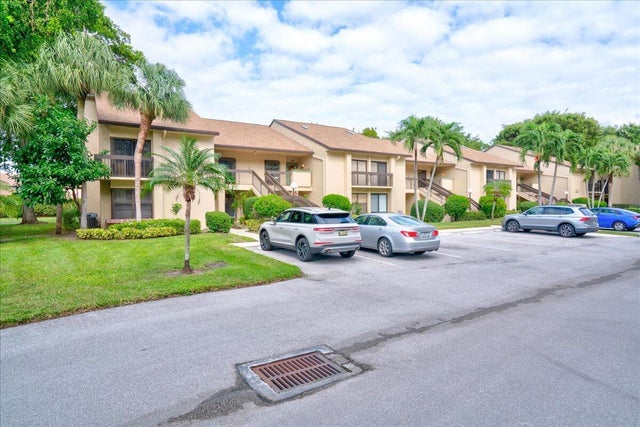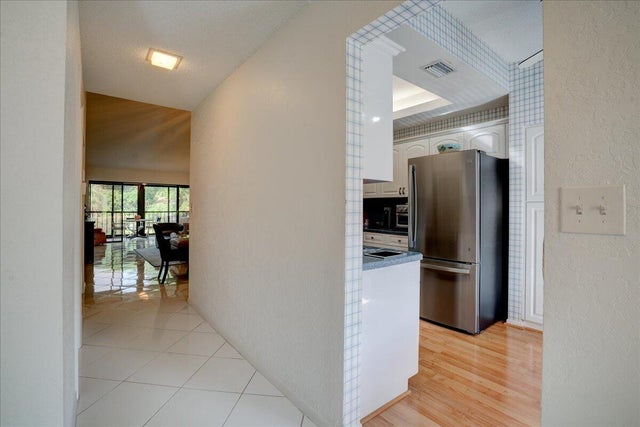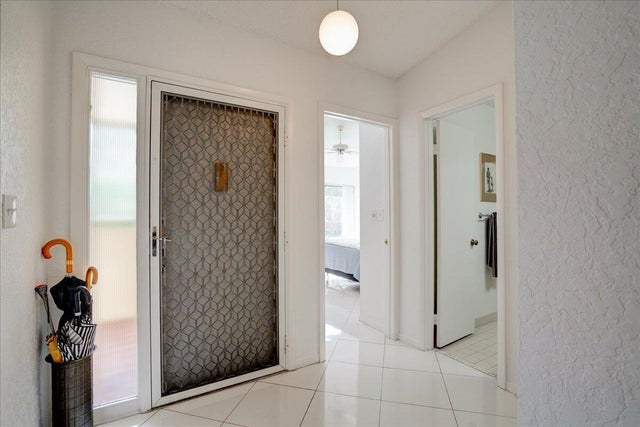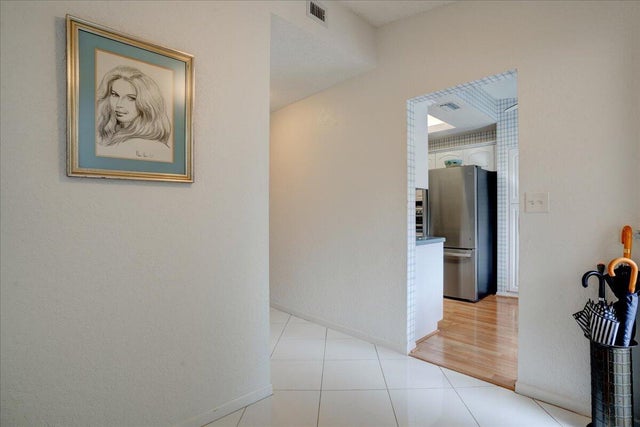About 5121 Oak Hill Lane #423
Well-maintained 2nd-floor condo with direct views of the 14th hole in the desirable Boca Delray Country Club. Recent updates include a brand-new roof with no upcoming assessments. Located next to the Polo Club in Boca, this community features golf, tennis, pickleball, a cafe, and a newly renovated clubhouse with a variety of social and recreational activities.Additional Highlights: Move-in ready condition.Scenic golf course views.No equity membership required.Rentals permitted immediately--excellent investment potential.Perfect as a seasonal residence or year-round home, this property offers the best of South Florida living in an active adult community.
Features of 5121 Oak Hill Lane #423
| MLS® # | RX-11122344 |
|---|---|
| USD | $260,000 |
| CAD | $364,307 |
| CNY | 元1,849,562 |
| EUR | €224,699 |
| GBP | £198,009 |
| RUB | ₽21,020,922 |
| HOA Fees | $1,000 |
| Bedrooms | 2 |
| Bathrooms | 2.00 |
| Full Baths | 2 |
| Total Square Footage | 1,487 |
| Living Square Footage | 1,293 |
| Square Footage | Tax Rolls |
| Acres | 0.00 |
| Year Built | 1982 |
| Type | Residential |
| Sub-Type | Condo or Coop |
| Style | Multi-Level |
| Unit Floor | 2 |
| Status | Active |
| HOPA | Yes-Verified |
| Membership Equity | No |
Community Information
| Address | 5121 Oak Hill Lane #423 |
|---|---|
| Area | 4640 |
| Subdivision | BOCA DELRAY I-III CONDO S FILED IN OR3857P483,4 |
| City | Delray Beach |
| County | Palm Beach |
| State | FL |
| Zip Code | 33484 |
Amenities
| Amenities | Bike - Jog, Cafe/Restaurant, Clubhouse, Community Room, Exercise Room, Game Room, Golf Course, Pickleball, Pool, Putting Green, Sidewalks, Spa-Hot Tub, Tennis |
|---|---|
| Utilities | Cable |
| Parking | Assigned, Guest |
| View | Golf |
| Is Waterfront | No |
| Waterfront | None |
| Has Pool | No |
| Pets Allowed | Restricted |
| Unit | On Golf Course, Multi-Level |
| Subdivision Amenities | Bike - Jog, Cafe/Restaurant, Clubhouse, Community Room, Exercise Room, Game Room, Golf Course Community, Pickleball, Pool, Putting Green, Sidewalks, Spa-Hot Tub, Community Tennis Courts |
| Security | Gate - Manned |
Interior
| Interior Features | Pantry, Split Bedroom, Walk-in Closet |
|---|---|
| Appliances | Cooktop, Dishwasher, Disposal, Dryer, Ice Maker, Microwave, Range - Electric, Refrigerator, Washer, Compactor |
| Heating | Central |
| Cooling | Ceiling Fan, Central |
| Fireplace | No |
| # of Stories | 1 |
| Stories | 1.00 |
| Furnished | Furniture Negotiable, Unfurnished |
| Master Bedroom | Combo Tub/Shower, Dual Sinks, Mstr Bdrm - Ground |
Exterior
| Exterior Features | Screened Balcony |
|---|---|
| Lot Description | Golf Front, Sidewalks |
| Roof | Wood Truss/Raft, Comp Rolled |
| Construction | CBS, Frame/Stucco |
| Front Exposure | South |
Additional Information
| Date Listed | September 9th, 2025 |
|---|---|
| Days on Market | 51 |
| Zoning | RS |
| Foreclosure | No |
| Short Sale | No |
| RE / Bank Owned | No |
| HOA Fees | 1000 |
| Parcel ID | 00424626050014230 |
Room Dimensions
| Master Bedroom | 11 x 10 |
|---|---|
| Living Room | 24 x 12 |
| Kitchen | 10 x 8 |
Listing Details
| Office | Keller Williams Realty Services |
|---|---|
| abarbar@kw.com |

