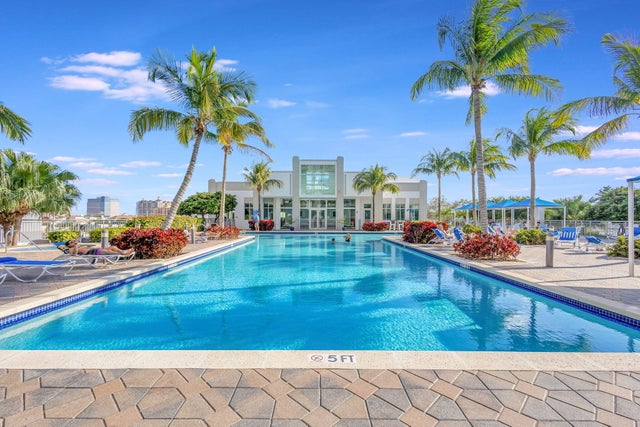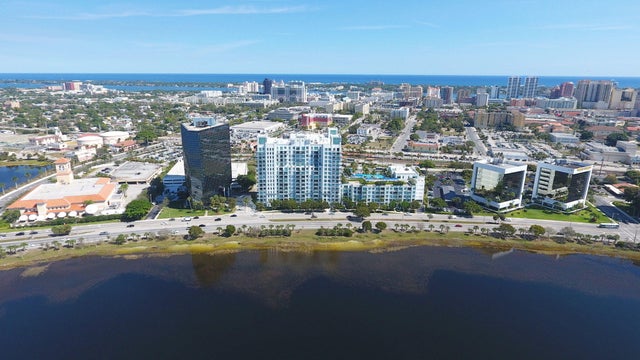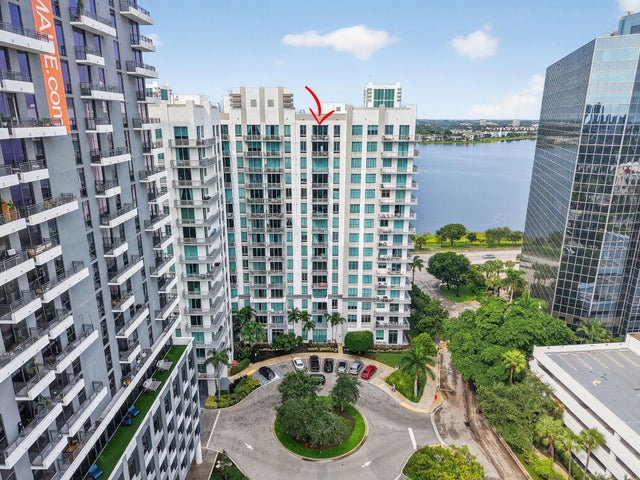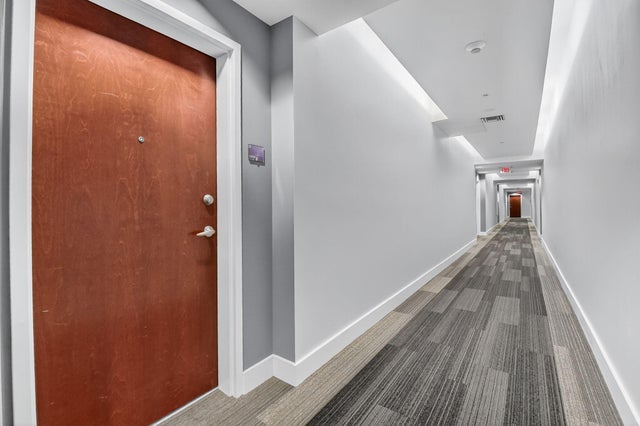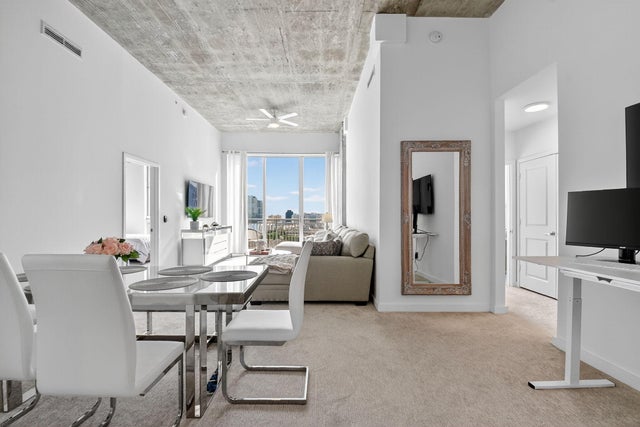About 300 S Australian Avenue #1604
Experience elevated luxury in this Wonderful Penthouse with East and North Views. Features include soaring high ceilings and a Private Balcony with breathtaking panoramic views of the Intracoastal Waterway, Palm Beach Island, The Breakers, and downtown West Palm Beach.Modern open-concept design with a split bedroom floorplan. Prime location near CityPlace, The Brightline, Kravis Center, shopping/dining and just minutes to Palm Beach Island.The Edge is a full of amenities including rooftop heated pool with cabanas, state-of-the-art fitness center, club lounge, business center, and 24-hour concierge and security.Live the Lifestyle!
Features of 300 S Australian Avenue #1604
| MLS® # | RX-11122397 |
|---|---|
| USD | $539,900 |
| CAD | $755,579 |
| CNY | 元3,838,932 |
| EUR | €463,529 |
| GBP | £404,875 |
| RUB | ₽42,789,289 |
| HOA Fees | $1,057 |
| Bedrooms | 2 |
| Bathrooms | 2.00 |
| Full Baths | 2 |
| Total Square Footage | 1,143 |
| Living Square Footage | 1,083 |
| Square Footage | Tax Rolls |
| Acres | 0.00 |
| Year Built | 2007 |
| Type | Residential |
| Sub-Type | Condo or Coop |
| Restrictions | Lease OK |
| Unit Floor | 16 |
| Status | Price Change |
| HOPA | No Hopa |
| Membership Equity | No |
Community Information
| Address | 300 S Australian Avenue #1604 |
|---|---|
| Area | 5420 |
| Subdivision | EDGE CONDO |
| City | West Palm Beach |
| County | Palm Beach |
| State | FL |
| Zip Code | 33401 |
Amenities
| Amenities | Bike Storage, Billiards, Business Center, Clubhouse, Community Room, Elevator, Exercise Room, Game Room, Lobby, Manager on Site, Pool, Sidewalks, Spa-Hot Tub, Street Lights, Trash Chute |
|---|---|
| Utilities | Cable, 3-Phase Electric, Public Sewer, Public Water, Water Available |
| Parking | 2+ Spaces, Garage - Attached, Guest |
| # of Garages | 2 |
| View | City, Ocean, Intracoastal |
| Is Waterfront | No |
| Waterfront | None |
| Has Pool | No |
| Pets Allowed | Yes |
| Unit | Interior Hallway |
| Subdivision Amenities | Bike Storage, Billiards, Business Center, Clubhouse, Community Room, Elevator, Exercise Room, Game Room, Lobby, Manager on Site, Pool, Sidewalks, Spa-Hot Tub, Street Lights, Trash Chute |
| Security | Doorman, Entry Card, Lobby |
Interior
| Interior Features | Elevator, Entry Lvl Lvng Area, Fire Sprinkler, Split Bedroom, Volume Ceiling, Walk-in Closet |
|---|---|
| Appliances | Dishwasher, Dryer, Microwave, Range - Electric, Refrigerator, Washer |
| Heating | Central |
| Cooling | Central |
| Fireplace | No |
| # of Stories | 1 |
| Stories | 1.00 |
| Furnished | Furniture Negotiable |
| Master Bedroom | Combo Tub/Shower |
Exterior
| Exterior Features | Open Balcony |
|---|---|
| Lot Description | Paved Road, Public Road, Sidewalks |
| Windows | Impact Glass |
| Construction | CBS |
| Front Exposure | East |
Additional Information
| Date Listed | September 9th, 2025 |
|---|---|
| Days on Market | 48 |
| Zoning | cld25 |
| Foreclosure | No |
| Short Sale | No |
| RE / Bank Owned | No |
| HOA Fees | 1056.96 |
| Parcel ID | 74434321260001604 |
Room Dimensions
| Master Bedroom | 11 x 15 |
|---|---|
| Living Room | 26 x 12 |
| Kitchen | 11.5 x 8.5 |
Listing Details
| Office | The Corcoran Group |
|---|---|
| sharon.weber@corcoran.com |

