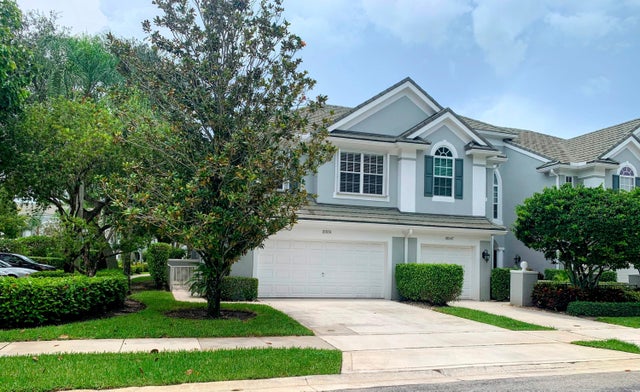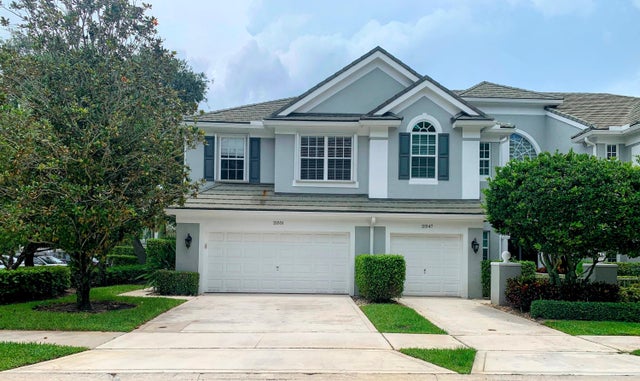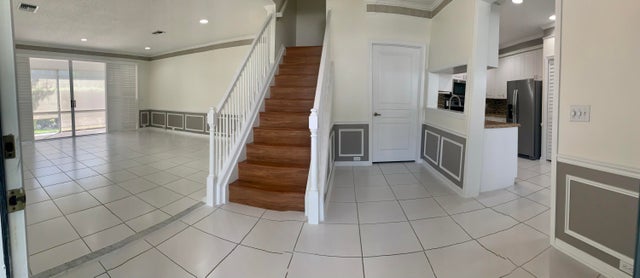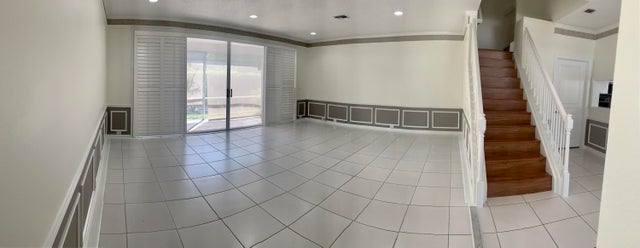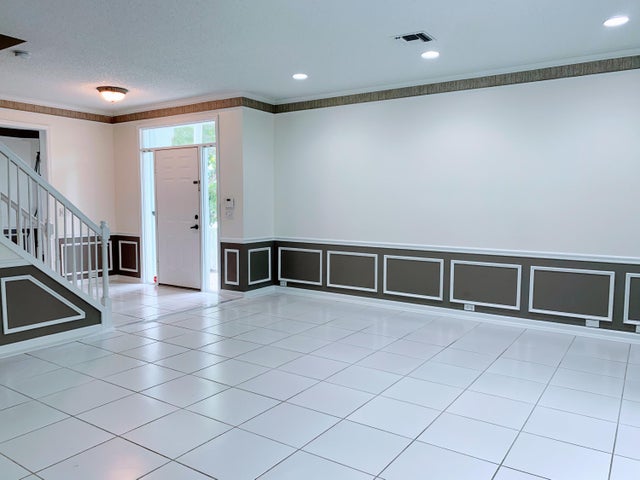About 21551 St Andrews Grand Circle #39
Charming, Light-Filled & Spacious Corner Townhouse in a Peaceful Gated Community. This 3-bedroom, 2.5-bathroom home is conveniently located just steps from Town Center Mall. With a 2-car garage. The home features soaring ceilings, beautiful crown molding, and a kitchen with granite counter tops and newer stainless steel appliances. The flooring combines tile and laminate for a modern touch. The generous master suite includes a substantial walk-in closet and a master bathroom with dual sinks, a separate shower, and a relaxing tub. Two additional bedrooms and a laundry room on the second floor complete this home. Fully hurricane-protected with accordion shutters, this townhouse is ideally situated close to I-95, the Turnpike, and is zoned for excellent A-rated schools.
Features of 21551 St Andrews Grand Circle #39
| MLS® # | RX-11122424 |
|---|---|
| USD | $669,000 |
| CAD | $939,102 |
| CNY | 元4,771,375 |
| EUR | €578,294 |
| GBP | £501,722 |
| RUB | ₽54,288,413 |
| HOA Fees | $615 |
| Bedrooms | 3 |
| Bathrooms | 3.00 |
| Full Baths | 2 |
| Half Baths | 1 |
| Total Square Footage | 1,820 |
| Living Square Footage | 1,820 |
| Square Footage | Tax Rolls |
| Acres | 0.00 |
| Year Built | 1995 |
| Type | Residential |
| Sub-Type | Townhouse / Villa / Row |
| Restrictions | Buyer Approval, Comercial Vehicles Prohibited, Lease OK, Maximum # Vehicles, No RV, Tenant Approval |
| Style | Townhouse |
| Unit Floor | 1 |
| Status | Active |
| HOPA | No Hopa |
| Membership Equity | No |
Community Information
| Address | 21551 St Andrews Grand Circle #39 |
|---|---|
| Area | 4570 |
| Subdivision | ST ANDREWS GRAND |
| Development | ST ANDREWS GRAND |
| City | Boca Raton |
| County | Palm Beach |
| State | FL |
| Zip Code | 33486 |
Amenities
| Amenities | Sidewalks, Street Lights |
|---|---|
| Utilities | Public Sewer, Public Water |
| Parking | 2+ Spaces, Driveway, Garage - Attached, Guest |
| # of Garages | 2 |
| View | Garden |
| Is Waterfront | No |
| Waterfront | None |
| Has Pool | No |
| Pets Allowed | Yes |
| Unit | Corner |
| Subdivision Amenities | Sidewalks, Street Lights |
| Security | Gate - Unmanned |
Interior
| Interior Features | Ctdrl/Vault Ceilings, Entry Lvl Lvng Area, Volume Ceiling, Walk-in Closet |
|---|---|
| Appliances | Dishwasher, Dryer, Microwave, Refrigerator, Washer, Water Heater - Elec |
| Heating | Central |
| Cooling | Ceiling Fan |
| Fireplace | No |
| # of Stories | 2 |
| Stories | 2.00 |
| Furnished | Unfurnished |
| Master Bedroom | Dual Sinks, Mstr Bdrm - Upstairs, Separate Shower, Separate Tub |
Exterior
| Exterior Features | Screened Patio |
|---|---|
| Roof | Metal |
| Construction | CBS |
| Front Exposure | North |
School Information
| Elementary | Blue Lake Elementary |
|---|---|
| Middle | Omni Middle School |
| High | Spanish River Community High School |
Additional Information
| Date Listed | September 9th, 2025 |
|---|---|
| Days on Market | 34 |
| Zoning | RS-PUD--RESIDENT |
| Foreclosure | No |
| Short Sale | No |
| RE / Bank Owned | No |
| HOA Fees | 615 |
| Parcel ID | 06424723340000390 |
Room Dimensions
| Master Bedroom | 17 x 16 |
|---|---|
| Bedroom 2 | 11 x 11 |
| Living Room | 20 x 17 |
| Kitchen | 20 x 18 |
Listing Details
| Office | Berkshire Hathaway Florida Realty |
|---|---|
| justin@fjcarinci.com |

