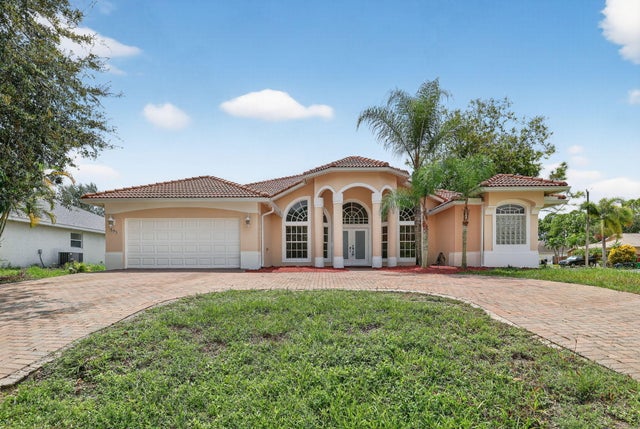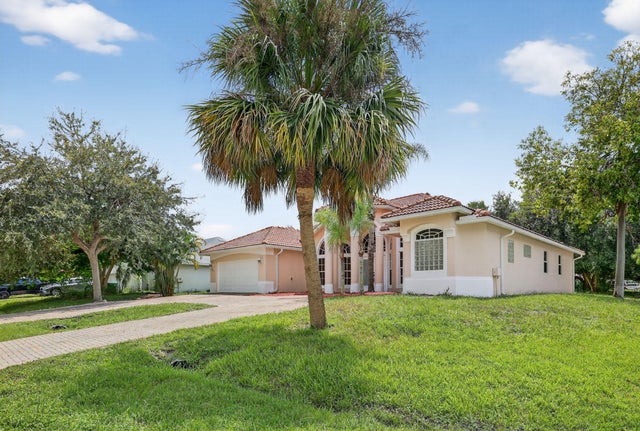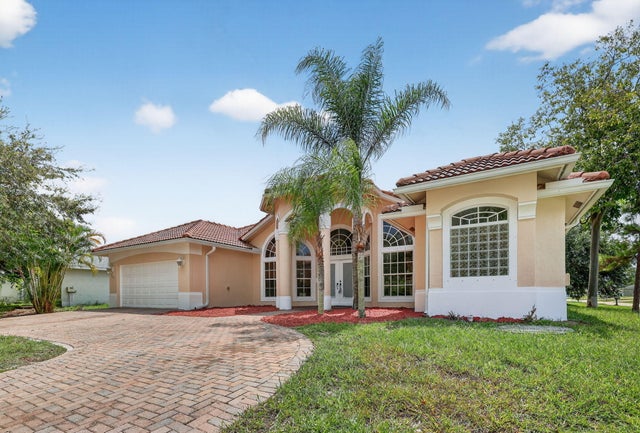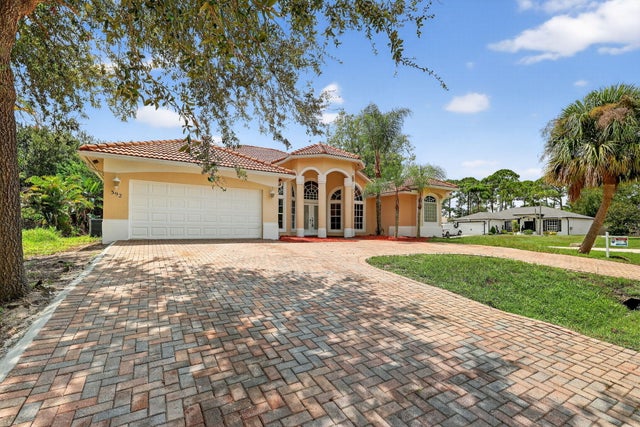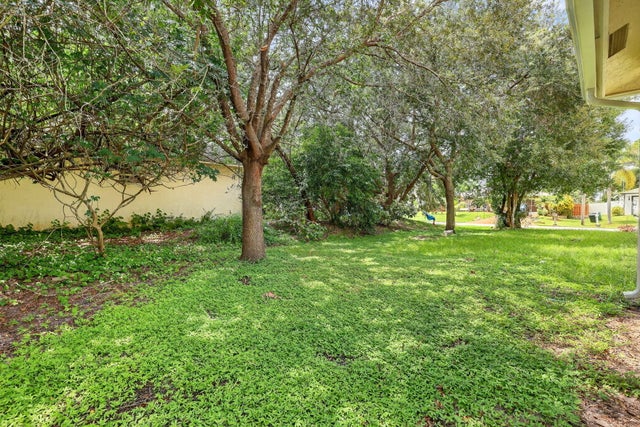About 392 Sw Kane Avenue
Looking for a huge home? Then you found it. Spacious 4 bed, 3 bath with a den that could easily convert to a 5th bedroom or use it as an office or a computer room. Build by Royal Professional, comes with a formal living, formal dining, huge family room and a breakfast nook. High ceilings and quality tiled flooring throughout. Master suite is large enough to accommodate 2 king size beds, with his/her vanities, soaking tube and shower. The far back 4th bed & 3rd bath is perfect for a mother-n-law stay. Gorgeous kitchen is centrally located to comfortably entertain large gathering. Screen back patio, circular paver driveway, corner lot home. Great location, a must see.
Features of 392 Sw Kane Avenue
| MLS® # | RX-11122428 |
|---|---|
| USD | $485,000 |
| CAD | $680,145 |
| CNY | 元3,454,364 |
| EUR | €417,642 |
| GBP | £364,188 |
| RUB | ₽39,200,804 |
| Bedrooms | 5 |
| Bathrooms | 3.00 |
| Full Baths | 3 |
| Total Square Footage | 3,510 |
| Living Square Footage | 2,700 |
| Square Footage | Tax Rolls |
| Acres | 0.23 |
| Year Built | 2007 |
| Type | Residential |
| Sub-Type | Single Family Detached |
| Restrictions | None |
| Style | Contemporary |
| Unit Floor | 0 |
| Status | Active Under Contract |
| HOPA | No Hopa |
| Membership Equity | No |
Community Information
| Address | 392 Sw Kane Avenue |
|---|---|
| Area | 7750 |
| Subdivision | Port St Lucie Sec 22 |
| Development | Looks Like New!!! |
| City | Port Saint Lucie |
| County | St. Lucie |
| State | FL |
| Zip Code | 34953 |
Amenities
| Amenities | None |
|---|---|
| Utilities | 3-Phase Electric, Public Sewer, Public Water |
| Parking | Drive - Circular, Driveway, Garage - Attached |
| # of Garages | 2 |
| Is Waterfront | No |
| Waterfront | None |
| Has Pool | No |
| Pets Allowed | Yes |
| Subdivision Amenities | None |
Interior
| Interior Features | Built-in Shelves, Ctdrl/Vault Ceilings, Foyer, French Door, Pantry, Roman Tub, Split Bedroom, Volume Ceiling, Walk-in Closet |
|---|---|
| Appliances | Dishwasher, Microwave, Range - Electric, Refrigerator, Washer/Dryer Hookup |
| Heating | Central, Electric |
| Cooling | Ceiling Fan, Electric |
| Fireplace | No |
| # of Stories | 1 |
| Stories | 1.00 |
| Furnished | Unfurnished |
| Master Bedroom | Mstr Bdrm - Ground, Mstr Bdrm - Sitting, Separate Shower, Separate Tub |
Exterior
| Exterior Features | Screened Patio, Shutters |
|---|---|
| Lot Description | 1/4 to 1/2 Acre, Corner Lot, Paved Road, Public Road |
| Roof | Barrel |
| Construction | CBS |
| Front Exposure | North |
Additional Information
| Date Listed | September 9th, 2025 |
|---|---|
| Days on Market | 44 |
| Zoning | Resident |
| Foreclosure | No |
| Short Sale | No |
| RE / Bank Owned | No |
| Parcel ID | 342060505850000 |
Room Dimensions
| Master Bedroom | 27 x 16 |
|---|---|
| Bedroom 2 | 13 x 12 |
| Bedroom 3 | 13 x 12 |
| Bedroom 4 | 13 x 10 |
| Den | 15 x 11 |
| Dining Room | 10 x 9, 16 x 13 |
| Family Room | 19 x 17 |
| Living Room | 18 x 14 |
| Kitchen | 16 x 14 |
| Porch | 21 x 11 |
Listing Details
| Office | RE/MAX Masterpiece Realty |
|---|---|
| jdcidel@gmail.com |

