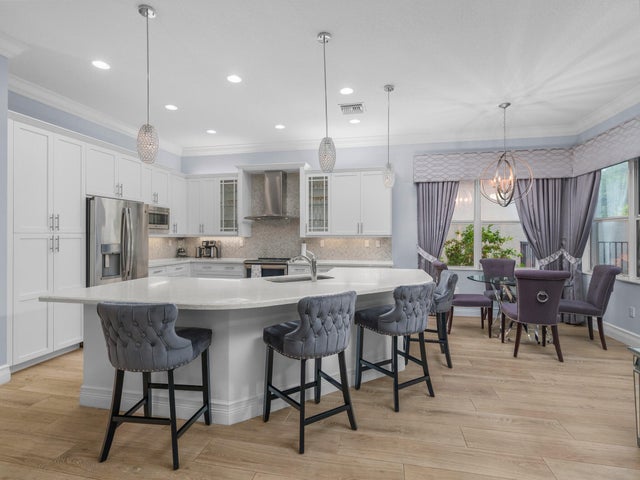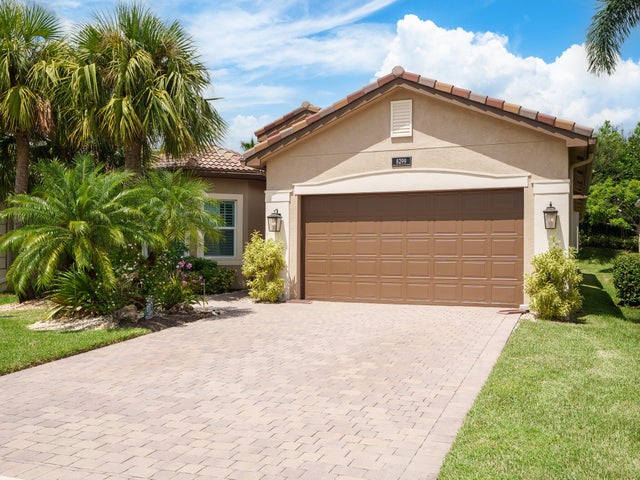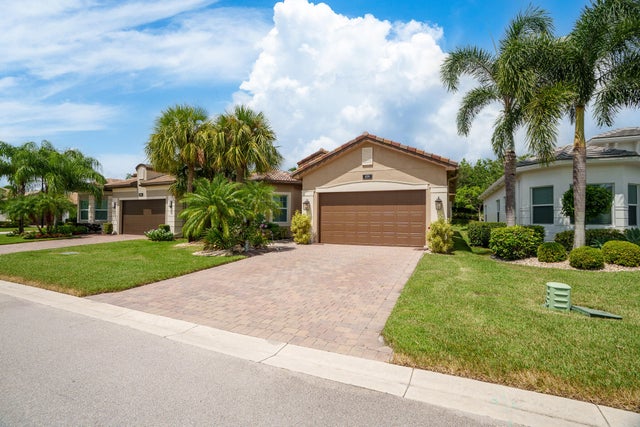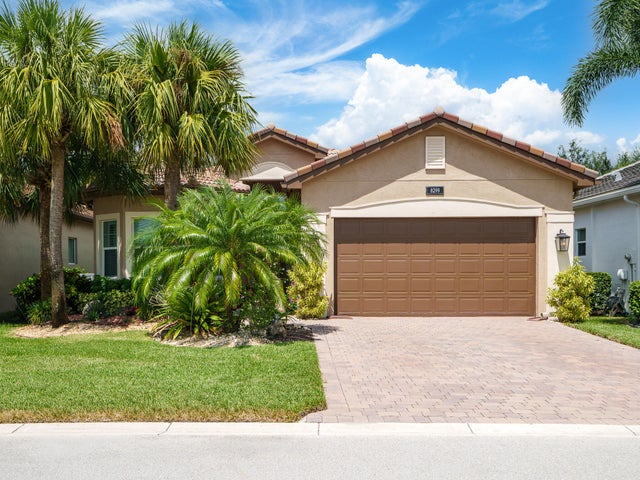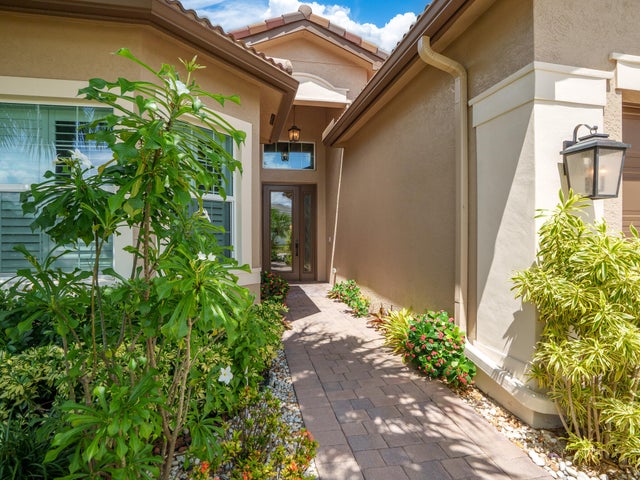About 8299 Arabian Range Road
This beautiful custom home is 3 bedroom 3 full bath + Den or 4th bedroom, 2 car garage, The Bimini model sits on a private lot. Includes impact windows, open floor plan, all custom floors, recessed lights with custom light package and custom trim package . The gourmet kitchen w quartz countertops, custom backsplash, built-in pantry cabinet, stainless steel appliances and under cabinet lighting. Breakfast area, dining room is like new. The home is being sold as furnished with TVs and all appliances. TV on Patio, heated pool. New ultra quiet generator with buried LP Tank. Sleep number bed in master bedroom. Screened Patio and fenced yard. HOA provides Lawn, all garden maintenance, sprinklers basic cable, clubhouse, painting house, cleaning ,driveway Motivated seller
Features of 8299 Arabian Range Road
| MLS® # | RX-11122433 |
|---|---|
| USD | $1,199,000 |
| CAD | $1,683,816 |
| CNY | 元8,544,554 |
| EUR | €1,031,823 |
| GBP | £897,985 |
| RUB | ₽94,420,051 |
| HOA Fees | $775 |
| Bedrooms | 3 |
| Bathrooms | 3.00 |
| Full Baths | 3 |
| Total Square Footage | 3,002 |
| Living Square Footage | 2,309 |
| Square Footage | Floor Plan |
| Acres | 0.15 |
| Year Built | 2018 |
| Type | Residential |
| Sub-Type | Single Family Detached |
| Style | Contemporary, Ranch, Traditional, Mediterranean |
| Unit Floor | 0 |
| Status | Active |
| HOPA | Yes-Verified |
| Membership Equity | Yes |
Community Information
| Address | 8299 Arabian Range Road |
|---|---|
| Area | 5940 |
| Subdivision | VALENCIA BAY |
| Development | Valencia Bay |
| City | Boynton Beach |
| County | Palm Beach |
| State | FL |
| Zip Code | 33473 |
Amenities
| Amenities | Basketball, Billiards, Bocce Ball, Clubhouse, Community Room, Exercise Room, Manager on Site, Pickleball, Pool, Game Room, Business Center, Internet Included, Cafe/Restaurant, Playground |
|---|---|
| Utilities | Cable, 3-Phase Electric, Public Sewer, Public Water, Gas Bottle |
| Parking | 2+ Spaces, Driveway, Garage - Attached, Vehicle Restrictions, Garage - Building |
| # of Garages | 2 |
| View | Preserve, Pool, Garden |
| Is Waterfront | No |
| Waterfront | None |
| Has Pool | Yes |
| Pool | Inground, Heated, Equipment Included, Auto Chlorinator, Concrete |
| Pets Allowed | Yes |
| Subdivision Amenities | Basketball, Billiards, Bocce Ball, Clubhouse, Community Room, Exercise Room, Manager on Site, Pickleball, Pool, Game Room, Business Center, Internet Included, Cafe/Restaurant, Playground |
| Security | Gate - Manned, Security Patrol, Security Sys-Owned |
Interior
| Interior Features | Cook Island, Pantry, Volume Ceiling, Walk-in Closet, Roman Tub, French Door, Closet Cabinets, Custom Mirror |
|---|---|
| Appliances | Auto Garage Open, Cooktop, Dishwasher, Disposal, Dryer, Freezer, Ice Maker, Microwave, Range - Electric, Refrigerator, Smoke Detector, Washer, Washer/Dryer Hookup, Water Heater - Elec, Water Heater - Gas, Generator Hookup, Generator Whle House |
| Heating | Central, Zoned |
| Cooling | Ceiling Fan, Central |
| Fireplace | No |
| # of Stories | 1 |
| Stories | 1.00 |
| Furnished | Partially Furnished, Furnished |
| Master Bedroom | Dual Sinks, Mstr Bdrm - Ground, Separate Shower, Spa Tub & Shower, Combo Tub/Shower, Mstr Bdrm - Sitting |
Exterior
| Exterior Features | Auto Sprinkler, Screened Patio, Fence, Fruit Tree(s), Tennis Court, Covered Patio, Zoned Sprinkler, Custom Lighting |
|---|---|
| Lot Description | < 1/4 Acre |
| Windows | Blinds, Drapes, Hurricane Windows, Impact Glass, Plantation Shutters, Casement, Sliding, Thermal |
| Roof | Concrete Tile |
| Construction | Block, Frame/Stucco |
| Front Exposure | South |
Additional Information
| Date Listed | September 9th, 2025 |
|---|---|
| Days on Market | 36 |
| Zoning | AGR-PU |
| Foreclosure | No |
| Short Sale | No |
| RE / Bank Owned | No |
| HOA Fees | 775 |
| Parcel ID | 00424605150003510 |
Room Dimensions
| Master Bedroom | 18 x 13 |
|---|---|
| Den | 12 x 12 |
| Dining Room | 15 x 11 |
| Living Room | 13 x 17.6 |
| Kitchen | 14 x 12 |
Listing Details
| Office | Douglas Elliman |
|---|---|
| ingrid.carlos@elliman.com |

