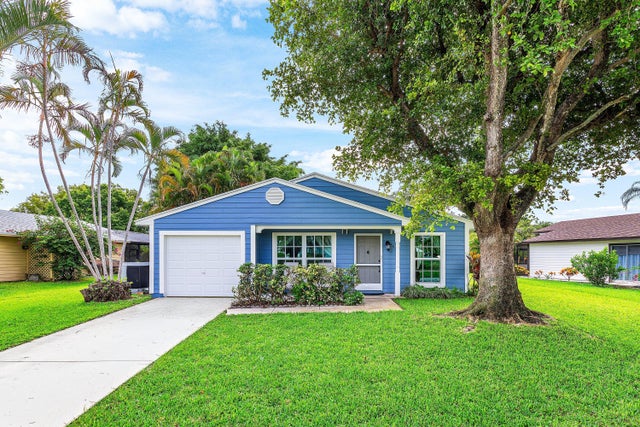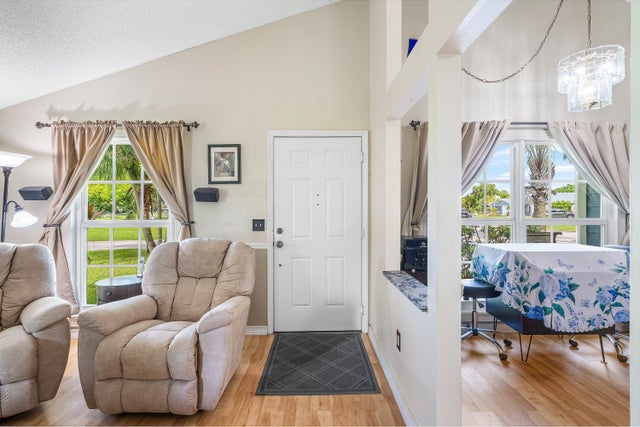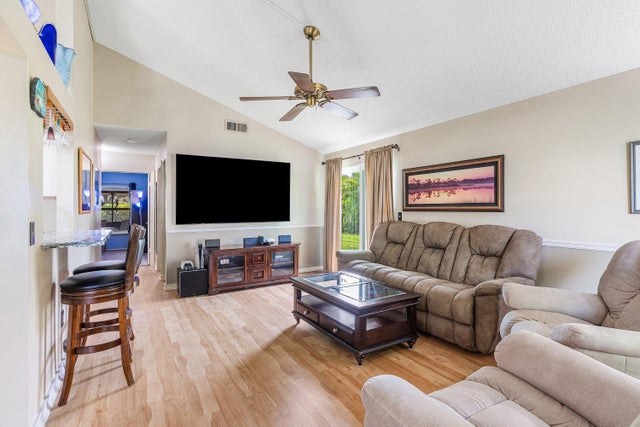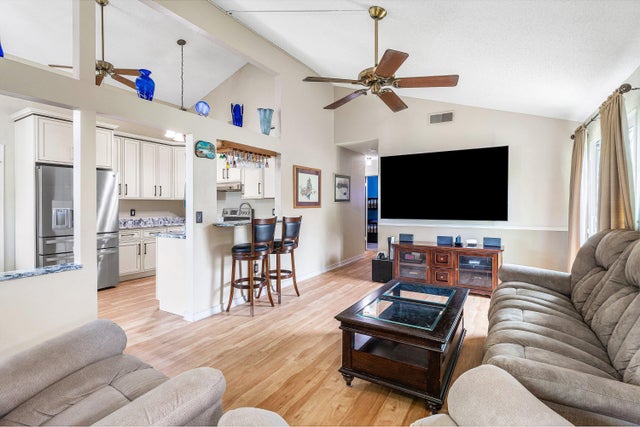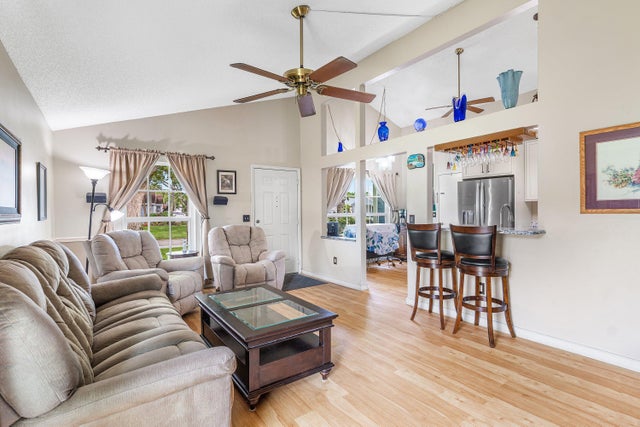About 8934 Grey Eagle Drive
Imagine lying by your heated saltwater pool-spa nestled in the back of your fully impact window, garage and front door home, with a margarita in hand. All while reaping the benefits of a low HOA community with a plethora of sports amenities, pool, playground, RV/Boat storage and clubhouse. Add in 4 miles of water walking trails. I forgot Waterchase also sits in an A rated school zone. Wait, why are we selling?! Come check this amazing property out before it's gone!
Features of 8934 Grey Eagle Drive
| MLS® # | RX-11122438 |
|---|---|
| USD | $425,000 |
| CAD | $596,551 |
| CNY | 元3,026,043 |
| EUR | €364,920 |
| GBP | £316,947 |
| RUB | ₽34,363,163 |
| HOA Fees | $235 |
| Bedrooms | 3 |
| Bathrooms | 2.00 |
| Full Baths | 2 |
| Total Square Footage | 1,415 |
| Living Square Footage | 1,125 |
| Square Footage | Tax Rolls |
| Acres | 0.18 |
| Year Built | 1984 |
| Type | Residential |
| Sub-Type | Single Family Detached |
| Restrictions | No Lease First 2 Years |
| Unit Floor | 0 |
| Status | Active Under Contract |
| HOPA | No Hopa |
| Membership Equity | No |
Community Information
| Address | 8934 Grey Eagle Drive |
|---|---|
| Area | 4600 |
| Subdivision | TARTAN LAKES 2 |
| City | Boynton Beach |
| County | Palm Beach |
| State | FL |
| Zip Code | 33472 |
Amenities
| Amenities | Basketball, Bike - Jog, Clubhouse, Community Room, Playground, Shuffleboard, Tennis |
|---|---|
| Utilities | Cable, 3-Phase Electric, Public Water |
| Parking | Garage - Attached |
| # of Garages | 1 |
| View | Pool |
| Is Waterfront | No |
| Waterfront | None |
| Has Pool | Yes |
| Pool | Heated, Salt Water |
| Pets Allowed | Yes |
| Subdivision Amenities | Basketball, Bike - Jog, Clubhouse, Community Room, Playground, Shuffleboard, Community Tennis Courts |
Interior
| Interior Features | Ctdrl/Vault Ceilings |
|---|---|
| Appliances | Dishwasher, Dryer, Range - Electric, Refrigerator, Washer |
| Heating | Central, Electric |
| Cooling | Ceiling Fan, Central, Electric |
| Fireplace | No |
| # of Stories | 1 |
| Stories | 1.00 |
| Furnished | Furniture Negotiable |
| Master Bedroom | Mstr Bdrm - Ground, None |
Exterior
| Lot Description | < 1/4 Acre |
|---|---|
| Construction | Frame |
| Front Exposure | West |
School Information
| Elementary | Crystal Lake Elementary School |
|---|---|
| Middle | Christa Mcauliffe Middle School |
| High | Park Vista Community High School |
Additional Information
| Date Listed | September 9th, 2025 |
|---|---|
| Days on Market | 41 |
| Zoning | RTS |
| Foreclosure | No |
| Short Sale | No |
| RE / Bank Owned | No |
| HOA Fees | 235 |
| Parcel ID | 00424514080000610 |
Room Dimensions
| Master Bedroom | 16 x 11 |
|---|---|
| Living Room | 19 x 12 |
| Kitchen | 16 x 10 |
Listing Details
| Office | KW Innovations |
|---|---|
| jackie@jackieellis.com |

