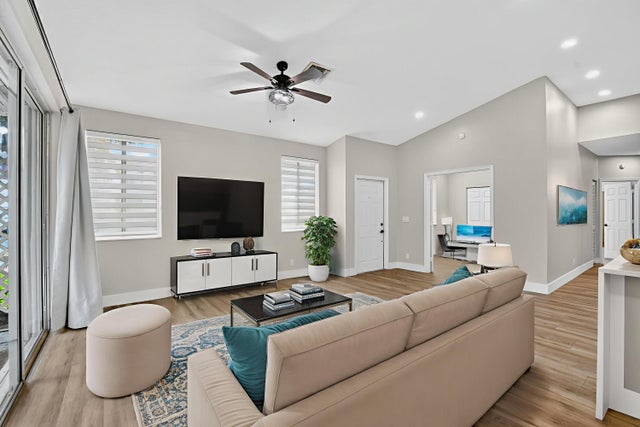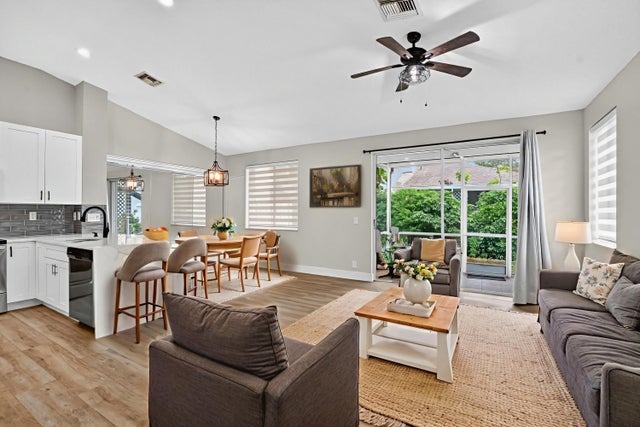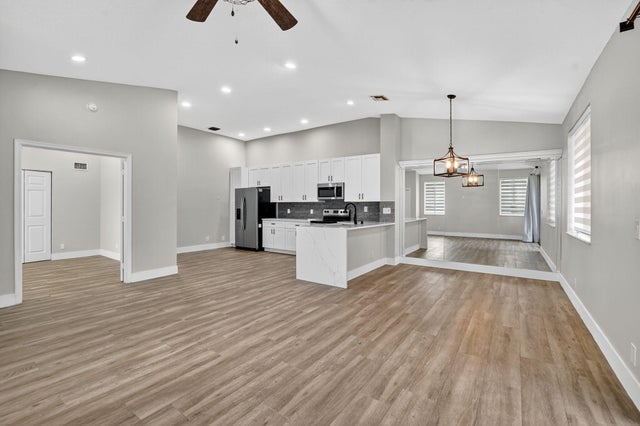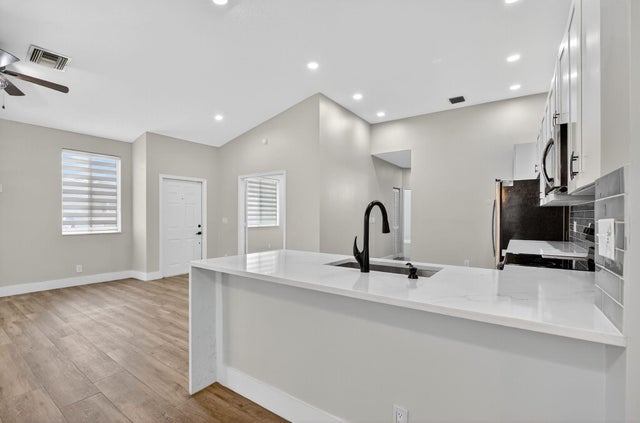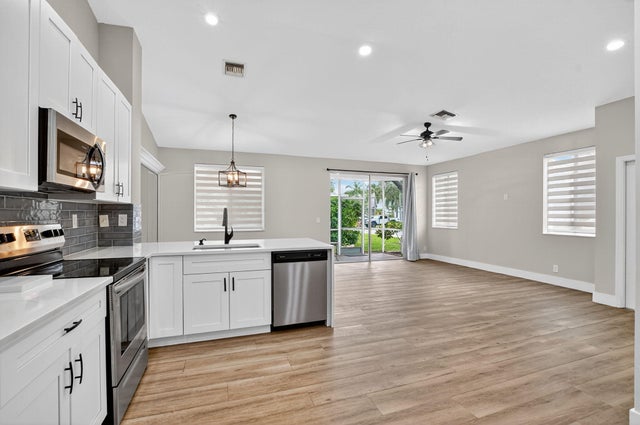About 851 Nw 42 Place
WOW!! Updated 2-Bed/2-Bath Corner Villa w/ 1-Car Garage!Move-in ready corner unit featuring vaulted ceilings and wood-look tile throughout. Updated kitchen with quartz waterfall counters, subway tile backsplash, stainless steel appliances, white cabinetry, and recessed lighting. Spacious open living & dining areas. Large primary suite with vaulted ceiling, walk-in closet, and remodeled bath with frameless shower & modern vanity. Generously sized 2nd bedroom with French door entry and adjacent updated full bath. Laundry/utility room inside. Screened patio, large side yard & backyard. Accordion shutters, newer roof, new blinds, fixtures, and fans throughout. Community offers pool and ample guest parking.
Features of 851 Nw 42 Place
| MLS® # | RX-11122470 |
|---|---|
| USD | $389,900 |
| CAD | $547,318 |
| CNY | 元2,780,806 |
| EUR | €337,035 |
| GBP | £292,409 |
| RUB | ₽31,639,839 |
| HOA Fees | $405 |
| Bedrooms | 2 |
| Bathrooms | 2.00 |
| Full Baths | 2 |
| Total Square Footage | 1,416 |
| Living Square Footage | 1,186 |
| Square Footage | Tax Rolls |
| Acres | 0.09 |
| Year Built | 1996 |
| Type | Residential |
| Sub-Type | Townhouse / Villa / Row |
| Restrictions | Buyer Approval, Lease OK w/Restrict, Other |
| Style | Townhouse, Villa |
| Unit Floor | 1 |
| Status | Price Change |
| HOPA | No Hopa |
| Membership Equity | No |
Community Information
| Address | 851 Nw 42 Place |
|---|---|
| Area | 3416 |
| Subdivision | LAZNICKA PLAT NO 1/Crystal Lake Village /HERITAGE CIRCLE CONDOMINIUMS |
| Development | Crystal Lake Village /HERITAGE CIRCLE CONDOMINIUMS |
| City | Deerfield Beach |
| County | Broward |
| State | FL |
| Zip Code | 33064 |
Amenities
| Amenities | Pool |
|---|---|
| Utilities | Cable, 3-Phase Electric |
| Parking | 2+ Spaces, Garage - Attached, Guest, Covered |
| # of Garages | 1 |
| View | Garden, Pool |
| Is Waterfront | No |
| Waterfront | None |
| Has Pool | No |
| Pets Allowed | Yes |
| Unit | Corner |
| Subdivision Amenities | Pool |
| Guest House | No |
Interior
| Interior Features | Ctdrl/Vault Ceilings |
|---|---|
| Appliances | Dishwasher, Disposal, Dryer, Microwave, Range - Electric, Refrigerator, Washer, Water Heater - Elec |
| Heating | Central, Electric |
| Cooling | Ceiling Fan, Central, Electric |
| Fireplace | No |
| # of Stories | 1 |
| Stories | 1.00 |
| Furnished | Unfurnished |
| Master Bedroom | Mstr Bdrm - Ground |
Exterior
| Exterior Features | Screen Porch |
|---|---|
| Lot Description | < 1/4 Acre |
| Windows | Blinds |
| Construction | CBS |
| Front Exposure | West |
Additional Information
| Date Listed | September 9th, 2025 |
|---|---|
| Days on Market | 34 |
| Zoning | RM-13c |
| Foreclosure | No |
| Short Sale | No |
| RE / Bank Owned | No |
| HOA Fees | 405 |
| Parcel ID | 484214260010 |
Room Dimensions
| Master Bedroom | 14 x 16 |
|---|---|
| Living Room | 24 x 18 |
| Kitchen | 10 x 8 |
Listing Details
| Office | One Sotheby's International Realty |
|---|---|
| mls@onesothebysrealty.com |

