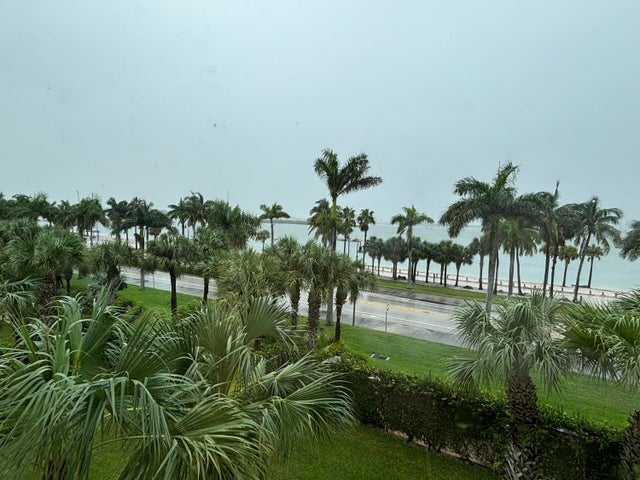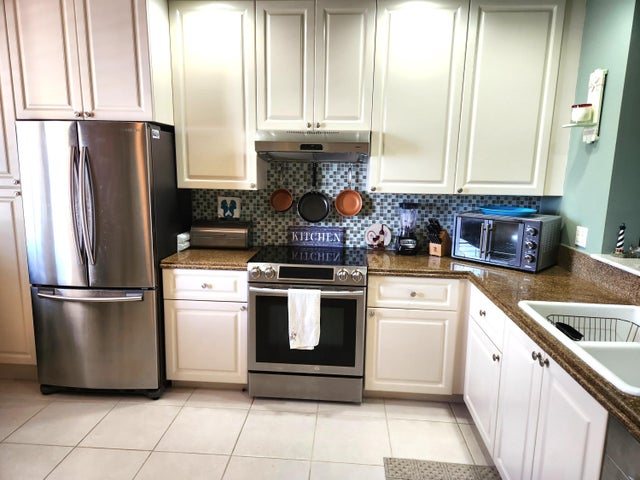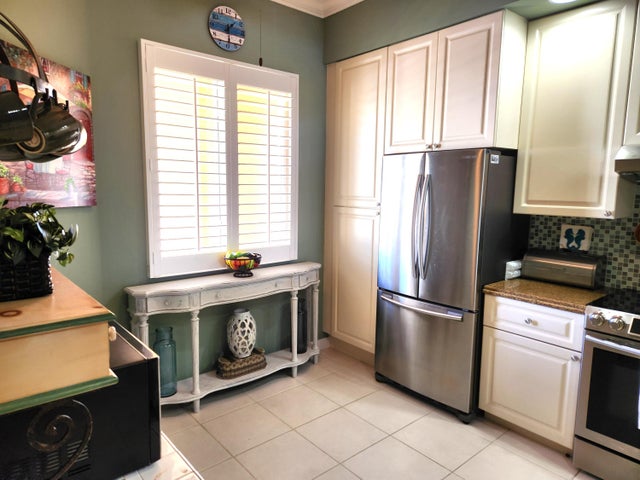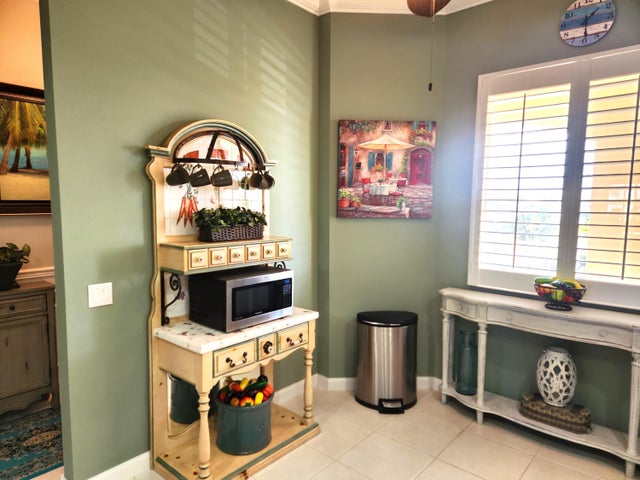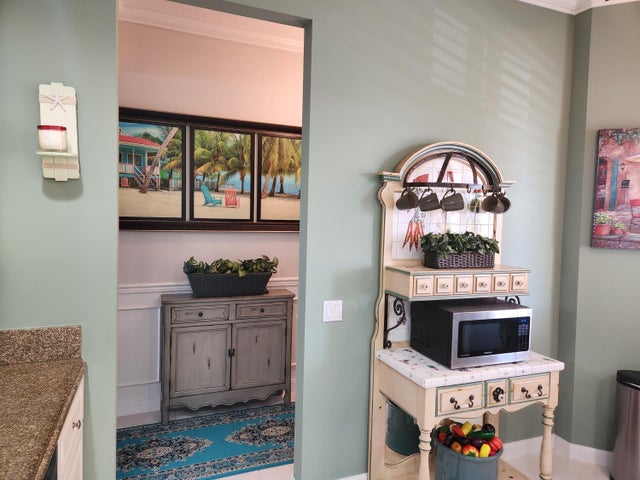About 36 Harbour Isle Drive W #304
Absolutely beautiful 3rd floor condo overlooking the Fort Pierce Inlet on the Indian River Lagoon!! WOW!! Owner has made this condo a truly comfortable one so that you can enjoy living the Island Life! Watch boats, even Mega Yachts come into the Inlet--Enjoy the white sandy beach across the way at the Inlet Beach Park and revel in the tropical palm trees waving in the gentle breezes.King Mattress in the Master Bedroom and queen Mattress in the Guest bedroom. Nicely equipped too! FURNISHINGS NEGOTIABLE!! 2/2, 10' cEILINGS, 1989 sQ fT. gRANITE IN KITCHEN AND BATHS.
Features of 36 Harbour Isle Drive W #304
| MLS® # | RX-11122475 |
|---|---|
| USD | $438,000 |
| CAD | $616,542 |
| CNY | 元3,127,539 |
| EUR | €379,101 |
| GBP | £330,203 |
| RUB | ₽35,043,811 |
| HOA Fees | $792 |
| Bedrooms | 2 |
| Bathrooms | 2.00 |
| Full Baths | 2 |
| Total Square Footage | 1,989 |
| Living Square Footage | 1,989 |
| Square Footage | Tax Rolls |
| Acres | 0.02 |
| Year Built | 2006 |
| Type | Residential |
| Sub-Type | Condo or Coop |
| Restrictions | Buyer Approval, Comercial Vehicles Prohibited, Interview Required, Lease OK, Lease OK w/Restrict, Tenant Approval |
| Style | 4+ Floors, Mediterranean |
| Unit Floor | 3 |
| Status | Price Change |
| HOPA | No Hopa |
| Membership Equity | No |
Community Information
| Address | 36 Harbour Isle Drive W #304 |
|---|---|
| Area | 7010 |
| Subdivision | HARBOUR ISLE AT HUTCHINSON ISLAND WEST, A CONDOMINIUM |
| Development | Harbour Isle |
| City | Fort Pierce |
| County | St. Lucie |
| State | FL |
| Zip Code | 34949 |
Amenities
| Amenities | Bocce Ball, Clubhouse, Community Room, Dog Park, Exercise Room, Game Room, Internet Included, Manager on Site, Picnic Area, Pool, Sidewalks, Spa-Hot Tub, Tennis |
|---|---|
| Utilities | Cable, Public Sewer, Public Water |
| Parking | Assigned, Guest |
| View | Intracoastal |
| Is Waterfront | Yes |
| Waterfront | Intracoastal, No Fixed Bridges, Ocean Access |
| Has Pool | No |
| Pets Allowed | Yes |
| Subdivision Amenities | Bocce Ball, Clubhouse, Community Room, Dog Park, Exercise Room, Game Room, Internet Included, Manager on Site, Picnic Area, Pool, Sidewalks, Spa-Hot Tub, Community Tennis Courts |
| Security | Gate - Manned, Security Patrol |
Interior
| Interior Features | Fire Sprinkler, Foyer, Laundry Tub, Pantry, Split Bedroom, Volume Ceiling, Walk-in Closet |
|---|---|
| Appliances | Dishwasher, Disposal, Dryer, Fire Alarm, Microwave, Range - Electric, Refrigerator, Smoke Detector, Washer, Water Heater - Elec |
| Heating | Central Individual, Electric, Heat Pump-Reverse |
| Cooling | Ceiling Fan, Central Individual |
| Fireplace | No |
| # of Stories | 4 |
| Stories | 4.00 |
| Furnished | Furniture Negotiable, Unfurnished |
| Master Bedroom | Dual Sinks, Separate Shower, Separate Tub |
Exterior
| Exterior Features | Built-in Grill |
|---|---|
| Lot Description | < 1/4 Acre, Sidewalks |
| Windows | Hurricane Windows, Impact Glass, Sliding |
| Roof | Barrel |
| Construction | CBS |
| Front Exposure | North |
Additional Information
| Date Listed | September 9th, 2025 |
|---|---|
| Days on Market | 35 |
| Zoning | Res |
| Foreclosure | No |
| Short Sale | No |
| RE / Bank Owned | No |
| HOA Fees | 792 |
| Parcel ID | 240250306160005 |
Room Dimensions
| Master Bedroom | 17 x 13 |
|---|---|
| Bedroom 2 | 13 x 12 |
| Living Room | 32 x 15 |
| Kitchen | 13 x 10 |
| Florida Room | 13 x 15 |
Listing Details
| Office | Harbour Isle Resales, LLC |
|---|---|
| jowen@owenlaw.net |

