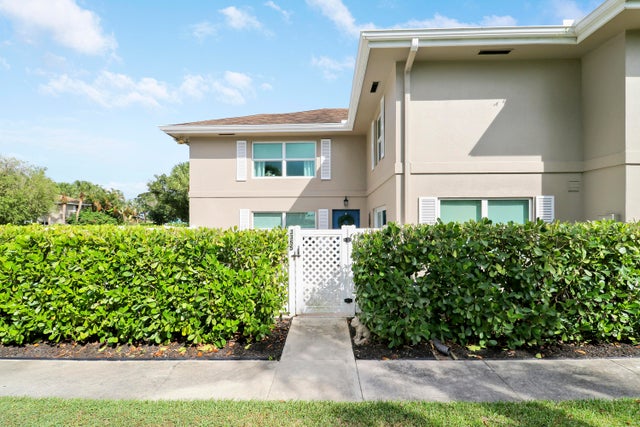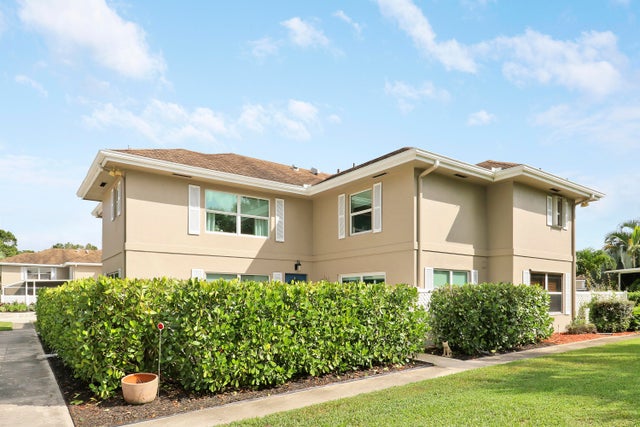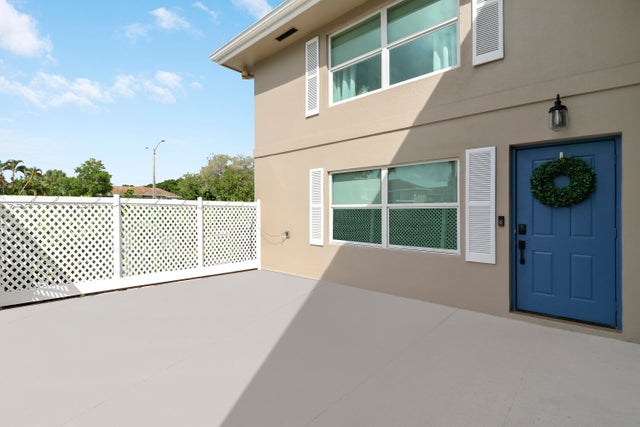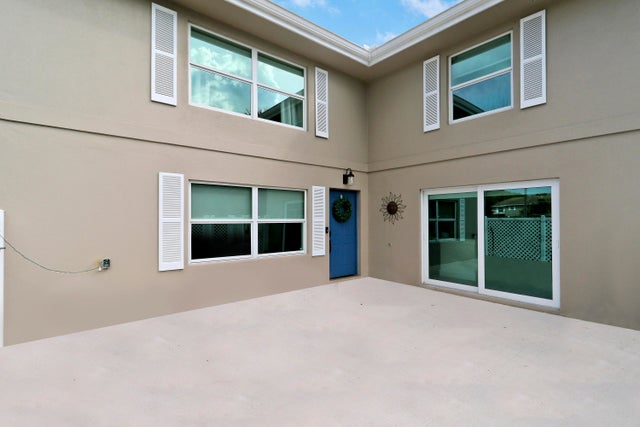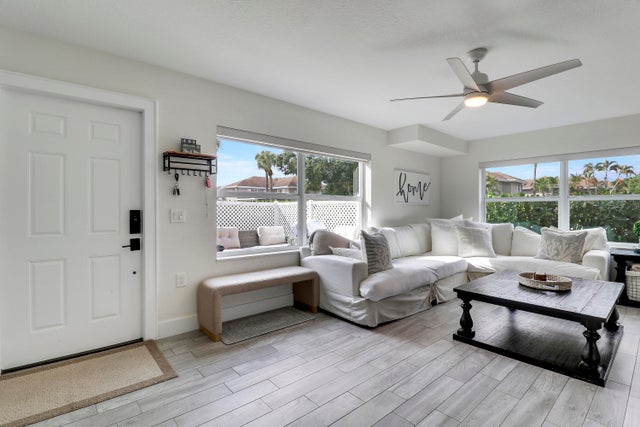About 3355 Sw Sunset Trace Circle
Wow! You will love this beautifully remodeled 2-bedroom, 2.5-bath townhome! Featuring a stunning kitchen with stainless steel appliances, quartz countertops and breakfast bar. Upgrades include stylish plank tile flooring, designer light fixtures and ceiling fans, newer air conditioner and IMPACT glass! Gorgeous second floor master bedroom suite with updated spa-like master bath. Enjoy entertaining and family gatherings on your large patio. Sunset Trace offers gated entry, 2 swimming pools, tennis and sidewalks for biking, walking and jogging. Located in the heart of Palm City close to shopping, dining, A+ rated schools, golf courses, marinas, I-95 and FL TPK ideal for commuters!
Features of 3355 Sw Sunset Trace Circle
| MLS® # | RX-11122496 |
|---|---|
| USD | $278,000 |
| CAD | $389,714 |
| CNY | 元1,977,906 |
| EUR | €239,222 |
| GBP | £208,201 |
| RUB | ₽22,456,201 |
| HOA Fees | $630 |
| Bedrooms | 2 |
| Bathrooms | 3.00 |
| Full Baths | 2 |
| Half Baths | 1 |
| Total Square Footage | 1,374 |
| Living Square Footage | 1,374 |
| Square Footage | Tax Rolls |
| Acres | 0.03 |
| Year Built | 1988 |
| Type | Residential |
| Sub-Type | Townhouse / Villa / Row |
| Restrictions | Buyer Approval, Other |
| Style | 4+ Floors |
| Unit Floor | 0 |
| Status | Price Change |
| HOPA | No Hopa |
| Membership Equity | No |
Community Information
| Address | 3355 Sw Sunset Trace Circle |
|---|---|
| Area | 9 - Palm City |
| Subdivision | STAMFORD AT SUNSET TRACE (AKA MARTIN DOWNS PLAT 36 |
| City | Palm City |
| County | Martin |
| State | FL |
| Zip Code | 34990 |
Amenities
| Amenities | Basketball, Clubhouse, Manager on Site, Pool, Sidewalks, Street Lights, Tennis |
|---|---|
| Utilities | Public Sewer, Public Water |
| Is Waterfront | No |
| Waterfront | None |
| Has Pool | No |
| Pets Allowed | Yes |
| Subdivision Amenities | Basketball, Clubhouse, Manager on Site, Pool, Sidewalks, Street Lights, Community Tennis Courts |
Interior
| Interior Features | Pantry |
|---|---|
| Appliances | Dishwasher, Disposal, Dryer, Microwave, Range - Electric, Refrigerator, Washer |
| Heating | Central |
| Cooling | Central, Electric |
| Fireplace | No |
| # of Stories | 2 |
| Stories | 2.00 |
| Furnished | Unfurnished |
| Master Bedroom | Dual Sinks, Separate Shower |
Exterior
| Lot Description | < 1/4 Acre |
|---|---|
| Windows | Impact Glass |
| Construction | Block |
| Front Exposure | West |
Additional Information
| Date Listed | September 9th, 2025 |
|---|---|
| Days on Market | 33 |
| Zoning | PUD-R |
| Foreclosure | No |
| Short Sale | No |
| RE / Bank Owned | No |
| HOA Fees | 630 |
| Parcel ID | 133840018019000401 |
Room Dimensions
| Master Bedroom | 15 x 12 |
|---|---|
| Living Room | 20 x 13 |
| Kitchen | 14 x 10 |
Listing Details
| Office | RE/MAX of Stuart |
|---|---|
| jenniferatkisson@remax.net |

