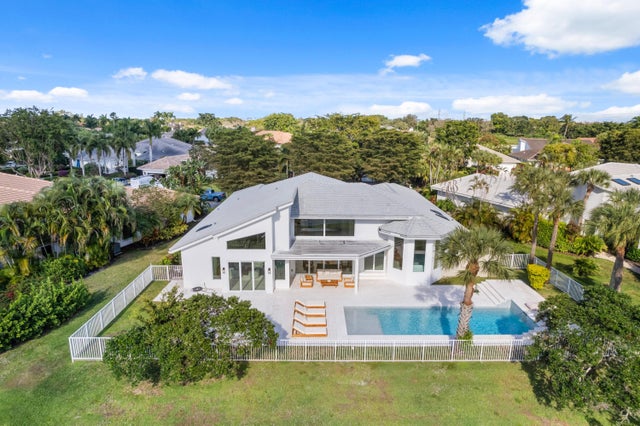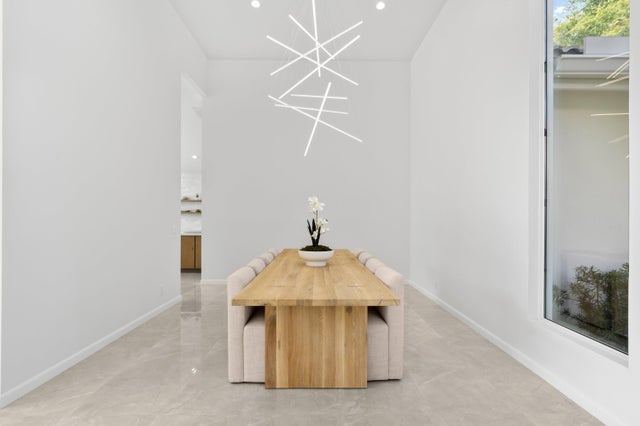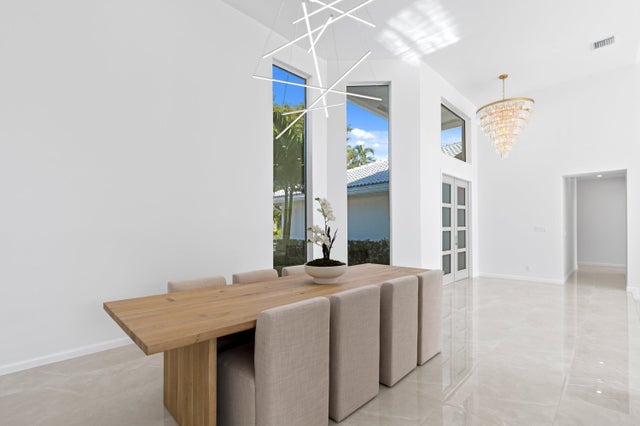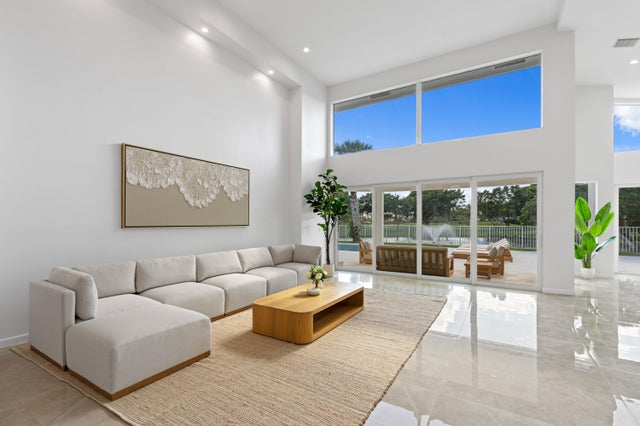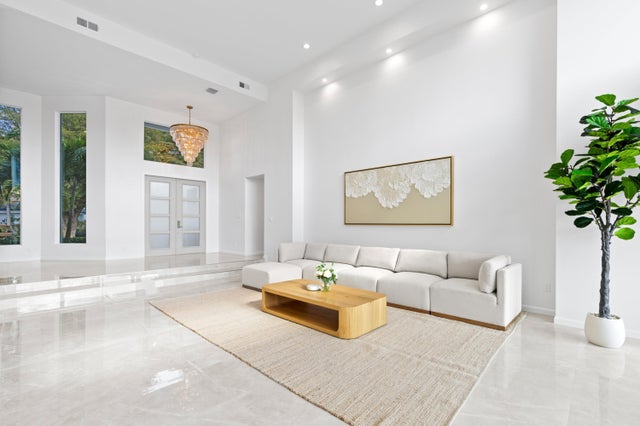About 11166 Isle Brook Court
Stunning fully renovated 4-bedroom, 4-bathroom home in the prestigious Palm Beach Polo and Country Club. Offers beautiful water views, top-tier finishes, hurricane-impact windows and doors, and thoughtful design throughout. Step into an open-concept living space with an abundance of natural light. The gourmet kitchen features quartzite countertops, custom cabinetry, Subzero and Wolf appliances, a walk-in pantry, and a spacious island perfect for entertaining. Each of the four generously sized bedrooms provides a private retreat. The primary suite is a true sanctuary, complete with a luxurious spa-like en-suite bath including steam shower, private patio, and walk-in closet. Outside, enjoy your private saltwater pool overlooking serene water views.
Features of 11166 Isle Brook Court
| MLS® # | RX-11122503 |
|---|---|
| USD | $3,995,000 |
| CAD | $5,600,391 |
| CNY | 元28,423,506 |
| EUR | €3,437,741 |
| GBP | £2,991,947 |
| RUB | ₽322,706,912 |
| HOA Fees | $480 |
| Bedrooms | 4 |
| Bathrooms | 4.00 |
| Full Baths | 4 |
| Total Square Footage | 4,740 |
| Living Square Footage | 3,972 |
| Square Footage | Tax Rolls |
| Acres | 0.00 |
| Year Built | 1987 |
| Type | Residential |
| Sub-Type | Single Family Detached |
| Restrictions | Buyer Approval, Lease OK |
| Style | Contemporary, Traditional |
| Unit Floor | 0 |
| Status | Active |
| HOPA | No Hopa |
| Membership Equity | No |
Community Information
| Address | 11166 Isle Brook Court |
|---|---|
| Area | 5520 |
| Subdivision | Brookside 3 |
| City | Wellington |
| County | Palm Beach |
| State | FL |
| Zip Code | 33414 |
Amenities
| Amenities | Bike - Jog, Cafe/Restaurant, Clubhouse, Dog Park, Exercise Room, Fitness Trail, Golf Course, Sidewalks, Tennis |
|---|---|
| Utilities | Cable, 3-Phase Electric, Public Sewer, Public Water |
| Parking | 2+ Spaces, Driveway, Garage - Attached |
| # of Garages | 2 |
| View | Garden, Pond, Pool |
| Is Waterfront | Yes |
| Waterfront | Pond |
| Has Pool | Yes |
| Pool | Inground, Salt Water |
| Pets Allowed | Yes |
| Subdivision Amenities | Bike - Jog, Cafe/Restaurant, Clubhouse, Dog Park, Exercise Room, Fitness Trail, Golf Course Community, Sidewalks, Community Tennis Courts |
| Security | Gate - Manned, Security Patrol |
Interior
| Interior Features | Built-in Shelves, Closet Cabinets, Entry Lvl Lvng Area, Fireplace(s), Cook Island, Pantry, Roman Tub, Sky Light(s), Volume Ceiling, Walk-in Closet |
|---|---|
| Appliances | Auto Garage Open, Cooktop, Dishwasher, Dryer, Fire Alarm, Freezer, Generator Whle House, Microwave, Range - Electric, Refrigerator, Wall Oven, Washer |
| Heating | Central, Electric |
| Cooling | Central, Electric |
| Fireplace | Yes |
| # of Stories | 1 |
| Stories | 1.00 |
| Furnished | Furniture Negotiable, Unfurnished |
| Master Bedroom | Bidet, Dual Sinks, Mstr Bdrm - Ground, Separate Shower, Separate Tub |
Exterior
| Exterior Features | Auto Sprinkler, Covered Patio, Fence, Open Patio |
|---|---|
| Lot Description | 1/4 to 1/2 Acre |
| Windows | Impact Glass |
| Roof | Barrel |
| Construction | CBS, Frame/Stucco |
| Front Exposure | Northeast |
Additional Information
| Date Listed | September 9th, 2025 |
|---|---|
| Days on Market | 32 |
| Zoning | WELL_P |
| Foreclosure | No |
| Short Sale | No |
| RE / Bank Owned | No |
| HOA Fees | 480 |
| Parcel ID | 73414414290000020 |
Room Dimensions
| Master Bedroom | 23 x 14 |
|---|---|
| Dining Room | 15 x 13 |
| Living Room | 24 x 18 |
| Kitchen | 16 x 12 |
Listing Details
| Office | Onyx Platinum Properties |
|---|---|
| k.haohao@gmail.com |

