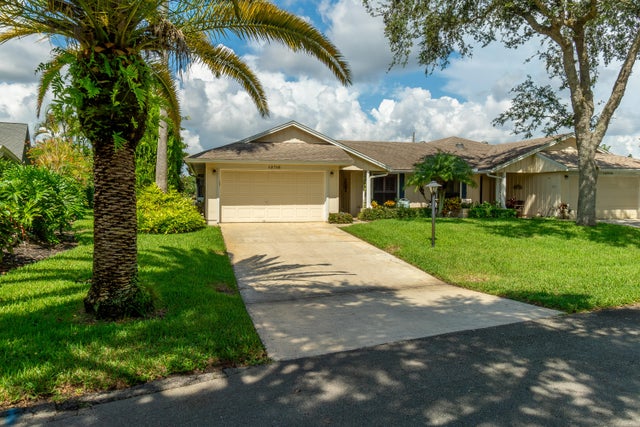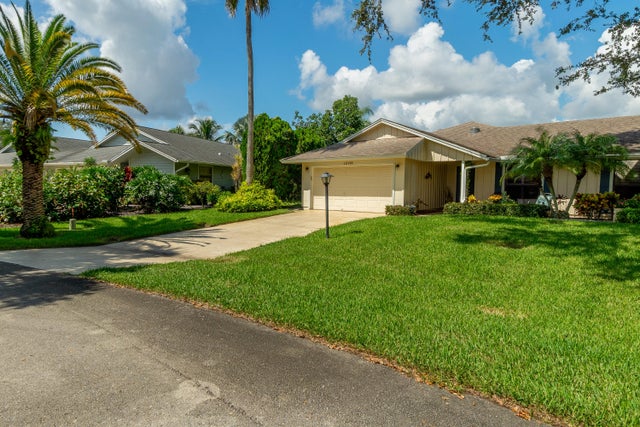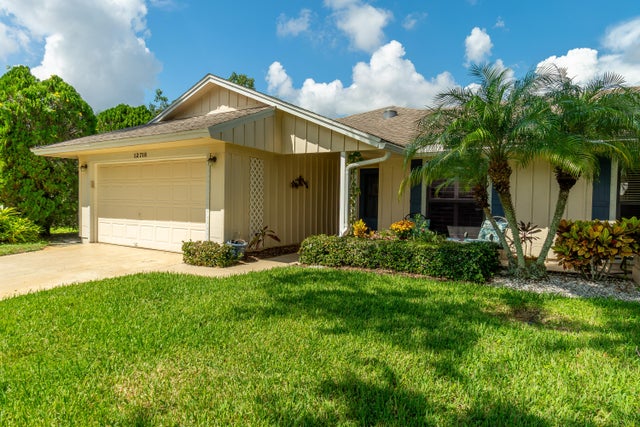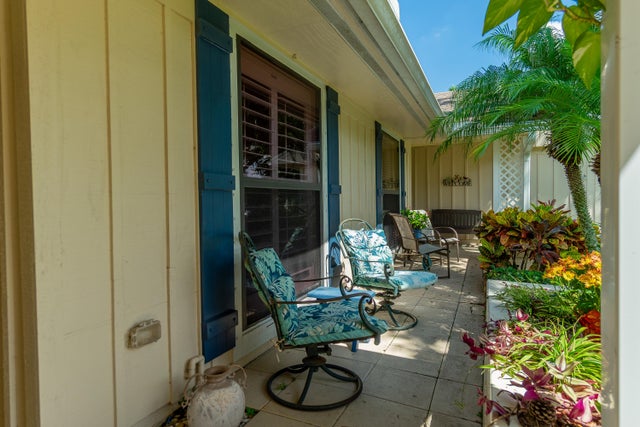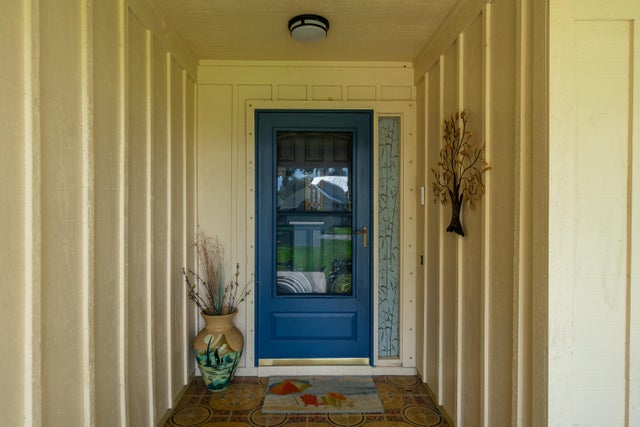About 12718 Se Cascades Court
This charming two-bedroom, two-bath villa in the active Eaglewood golf community offers picturesque golf course views, a new A/C unit (2023), a 2019 roof, full furnishings, and a golf cart for easy access to amenities like tennis courts, bocce ball, a 18-hole golf course, a heated pool, a clubhouse, a workshop, and a dog park. The Hobe Sound beach is just a short drive away and plenty of fine dining in the area.
Features of 12718 Se Cascades Court
| MLS® # | RX-11122576 |
|---|---|
| USD | $389,000 |
| CAD | $545,281 |
| CNY | 元2,771,625 |
| EUR | €334,739 |
| GBP | £291,331 |
| RUB | ₽31,613,563 |
| HOA Fees | $591 |
| Bedrooms | 2 |
| Bathrooms | 2.00 |
| Full Baths | 2 |
| Total Square Footage | 2,137 |
| Living Square Footage | 1,401 |
| Square Footage | Tax Rolls |
| Acres | 0.16 |
| Year Built | 1984 |
| Type | Residential |
| Sub-Type | Single Family Detached |
| Style | Dup/Tri/Row |
| Unit Floor | 0 |
| Status | Active Under Contract |
| HOPA | Yes-Verified |
| Membership Equity | No |
Community Information
| Address | 12718 Se Cascades Court |
|---|---|
| Area | 5020 - Jupiter/Hobe Sound (Martin County) - South of Bridge Rd |
| Subdivision | EAGLEWOOD |
| Development | Eaglewood |
| City | Hobe Sound |
| County | Martin |
| State | FL |
| Zip Code | 33455 |
Amenities
| Amenities | Clubhouse, Manager on Site, Pool, Spa-Hot Tub, Tennis, Golf Course, Game Room, Library, Putting Green, Workshop, Bocce Ball, Dog Park |
|---|---|
| Utilities | Cable, Public Sewer, Public Water, Underground |
| Parking | Driveway, Garage - Attached, Golf Cart |
| # of Garages | 1 |
| View | Golf |
| Is Waterfront | No |
| Waterfront | None |
| Has Pool | No |
| Pets Allowed | Yes |
| Unit | On Golf Course |
| Subdivision Amenities | Clubhouse, Manager on Site, Pool, Spa-Hot Tub, Community Tennis Courts, Golf Course Community, Game Room, Library, Putting Green, Workshop, Bocce Ball, Dog Park |
| Security | Gate - Unmanned |
Interior
| Interior Features | Ctdrl/Vault Ceilings, Foyer, Pantry, Split Bedroom, Walk-in Closet, Bar, Built-in Shelves, Roman Tub, Laundry Tub |
|---|---|
| Appliances | Auto Garage Open, Dishwasher, Disposal, Dryer, Microwave, Range - Electric, Refrigerator, Smoke Detector, Washer, Water Heater - Elec, Intercom, Freezer |
| Heating | Electric |
| Cooling | Ceiling Fan, Central, Electric |
| Fireplace | No |
| # of Stories | 1 |
| Stories | 1.00 |
| Furnished | Furnished |
| Master Bedroom | Dual Sinks, Spa Tub & Shower, Mstr Bdrm - Ground |
Exterior
| Lot Description | < 1/4 Acre |
|---|---|
| Windows | Sliding |
| Roof | Comp Shingle, Wood Joist |
| Construction | Frame |
| Front Exposure | East |
Additional Information
| Date Listed | September 10th, 2025 |
|---|---|
| Days on Market | 31 |
| Zoning | Residential |
| Foreclosure | No |
| Short Sale | No |
| RE / Bank Owned | No |
| HOA Fees | 591 |
| Parcel ID | 273942005000008117 |
Room Dimensions
| Master Bedroom | 16 x 12 |
|---|---|
| Bedroom 2 | 14 x 11 |
| Family Room | 0 x 19 |
| Living Room | 21 x 19 |
| Kitchen | 15 x 13 |
| Patio | 18 x 13 |
Listing Details
| Office | Legacy Real Estate of Florida LLC |
|---|---|
| lashaboree@yahoo.com |

