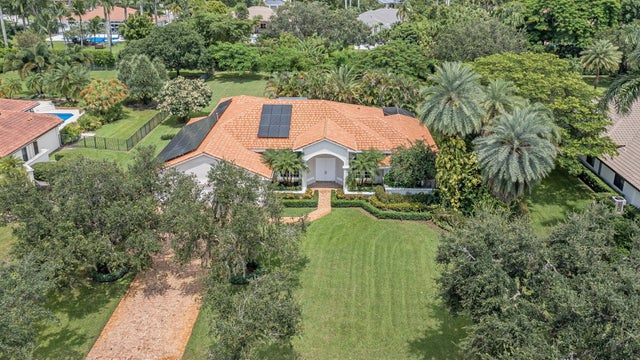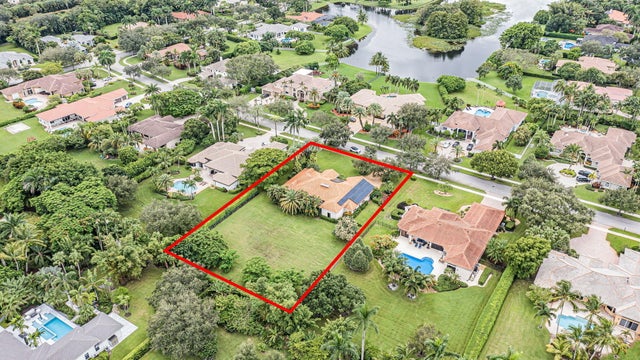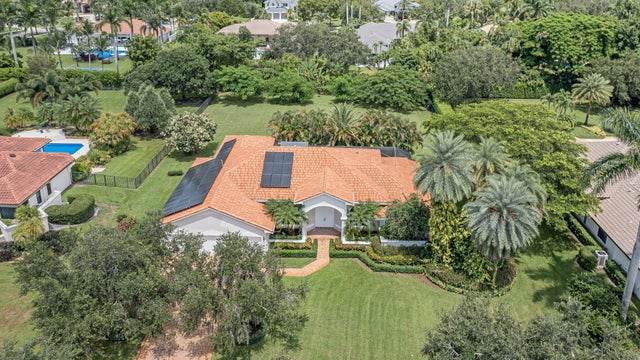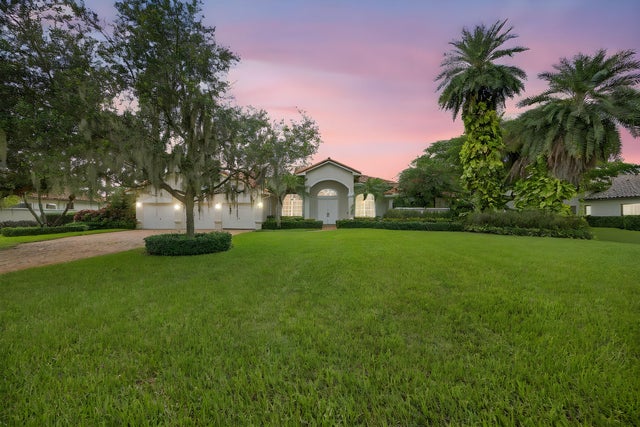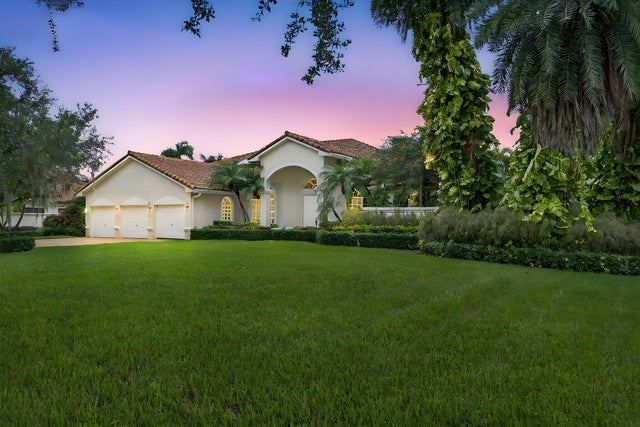About 10345 Sw 23rd Court
Welcome to 10345 SW 23rd Ct in Davie's exclusive Westridge community. This 3-bed, 3-bath home sits on a spacious 0.81-acre lot, offering a newer roof, solar panels, and endless potential to customize. Enjoy the tranquility of Westridge, known for its privacy, lush landscaping, and beautiful estates. Minutes from top-rated schools, shopping, dining, and major highways. Don't miss this chance to create your dream home--schedule your private tour today!
Features of 10345 Sw 23rd Court
| MLS® # | RX-11122584 |
|---|---|
| USD | $949,500 |
| CAD | $1,334,199 |
| CNY | 元6,765,282 |
| EUR | €814,272 |
| GBP | £706,063 |
| RUB | ₽76,434,370 |
| HOA Fees | $427 |
| Bedrooms | 3 |
| Bathrooms | 3.00 |
| Full Baths | 3 |
| Total Square Footage | 4,558 |
| Living Square Footage | 3,207 |
| Square Footage | Appraisal |
| Acres | 0.81 |
| Year Built | 1997 |
| Type | Residential |
| Sub-Type | Single Family Detached |
| Restrictions | Other |
| Unit Floor | 0 |
| Status | Pending |
| HOPA | No Hopa |
| Membership Equity | No |
Community Information
| Address | 10345 Sw 23rd Court |
|---|---|
| Area | 3880 |
| Subdivision | WESTRIDGE II PLAT |
| City | Davie |
| County | Broward |
| State | FL |
| Zip Code | 33324 |
Amenities
| Amenities | None |
|---|---|
| Utilities | 3-Phase Electric, Gas Natural, Public Sewer, Public Water, Underground |
| Parking | Garage - Attached |
| # of Garages | 3 |
| View | Garden |
| Is Waterfront | No |
| Waterfront | None |
| Has Pool | No |
| Pets Allowed | Yes |
| Subdivision Amenities | None |
| Security | Gate - Manned, Wall |
Interior
| Interior Features | Cook Island, Walk-in Closet |
|---|---|
| Appliances | Compactor |
| Heating | Central, Solar |
| Cooling | Central, Electric |
| Fireplace | No |
| # of Stories | 1 |
| Stories | 1.00 |
| Furnished | Unfurnished |
| Master Bedroom | Mstr Bdrm - Ground |
Exterior
| Exterior Features | Room for Pool, Screened Patio, Shutters, Solar Panels |
|---|---|
| Lot Description | 1/2 to < 1 Acre |
| Roof | Barrel, S-Tile |
| Construction | Block, Concrete, Frame/Stucco |
| Front Exposure | South |
Additional Information
| Date Listed | September 10th, 2025 |
|---|---|
| Days on Market | 36 |
| Zoning | E |
| Foreclosure | No |
| Short Sale | No |
| RE / Bank Owned | No |
| HOA Fees | 427.33 |
| Parcel ID | 504119100640 |
Room Dimensions
| Master Bedroom | 14.9 x 20.9 |
|---|---|
| Living Room | 18.11 x 18.6 |
| Kitchen | 17.2 x 13.1 |
Listing Details
| Office | Keller Williams On The Water S |
|---|---|
| greg@mytwre.com |

