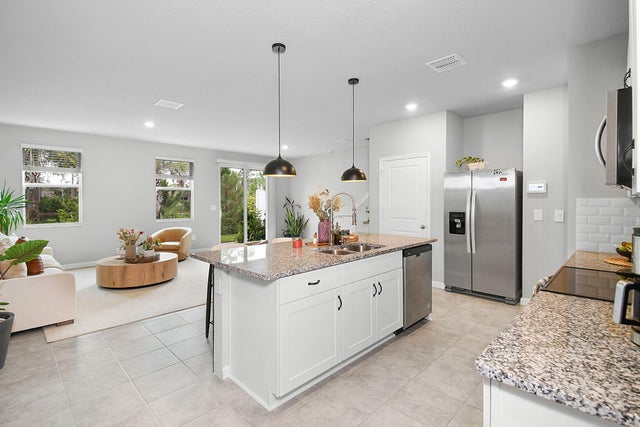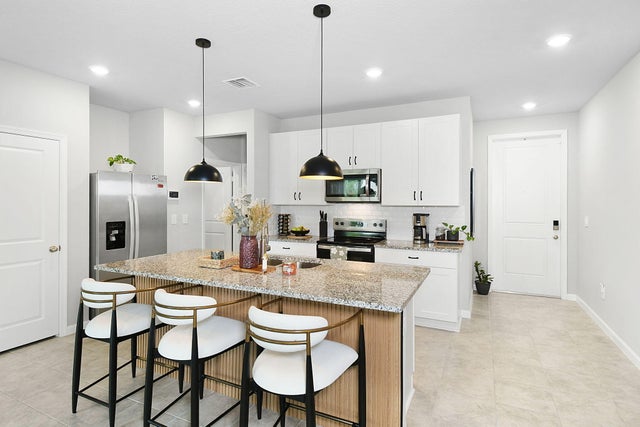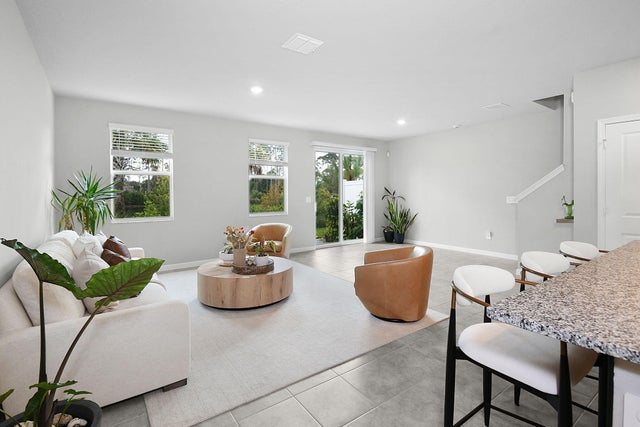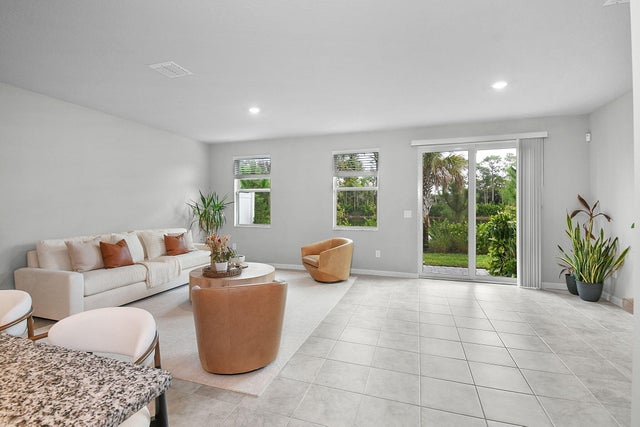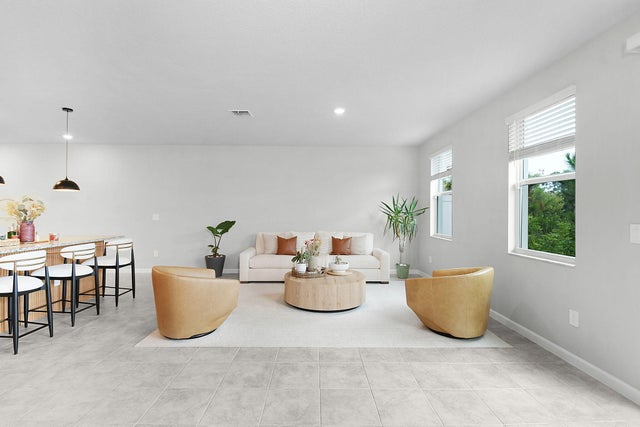About 5766 Se Edgewater Circle
This almost new two-story, smart and energy efficient townhome offers 3 bedrooms and 2.5 baths with a serene view of the community lake. As you walk in the front door you are greeted with an open and airy living and dining space. The well laid out kitchen has stainless steel appliances, granite counters, pendant lights, tile backsplash, new cabinet handles and wood slats on the island. The 2nd floor primary bedroom has a large walk-in closet and great view of the lake. The loft area is the perfect extra space for a home office or kids homework area. Enjoy the double driveway and 2-car garage with durable epoxy flooring. No rear neighbors with plenty of backyard privacy. Located in a desirable new development, with easy access to great Stuart downtown restaurants, shopping, beaches, & I-95
Features of 5766 Se Edgewater Circle
| MLS® # | RX-11122585 |
|---|---|
| USD | $479,000 |
| CAD | $671,486 |
| CNY | 元3,407,975 |
| EUR | €412,185 |
| GBP | £358,734 |
| RUB | ₽38,692,518 |
| HOA Fees | $230 |
| Bedrooms | 3 |
| Bathrooms | 3.00 |
| Full Baths | 2 |
| Half Baths | 1 |
| Total Square Footage | 2,232 |
| Living Square Footage | 1,804 |
| Square Footage | Tax Rolls |
| Acres | 0.04 |
| Year Built | 2024 |
| Type | Residential |
| Sub-Type | Townhouse / Villa / Row |
| Restrictions | Lease OK w/Restrict |
| Style | < 4 Floors, Contemporary, Multi-Level, Townhouse |
| Unit Floor | 0 |
| Status | Active |
| HOPA | No Hopa |
| Membership Equity | No |
Community Information
| Address | 5766 Se Edgewater Circle |
|---|---|
| Area | 7 - Stuart - South of Indian St |
| Subdivision | WILLOUGHBY TOWNHOMES PUD |
| Development | Edgewater Pointe |
| City | Stuart |
| County | Martin |
| State | FL |
| Zip Code | 34997 |
Amenities
| Amenities | Cabana, Pool, Sidewalks, Street Lights |
|---|---|
| Utilities | Cable, 3-Phase Electric, Public Sewer, Public Water |
| Parking | 2+ Spaces, Driveway, Garage - Attached, Vehicle Restrictions |
| # of Garages | 2 |
| View | Lake |
| Is Waterfront | Yes |
| Waterfront | Lake |
| Has Pool | No |
| Pets Allowed | Yes |
| Subdivision Amenities | Cabana, Pool, Sidewalks, Street Lights |
| Security | Gate - Unmanned, Security Sys-Owned |
| Guest House | No |
Interior
| Interior Features | Entry Lvl Lvng Area, Foyer, Cook Island, Pantry, Second/Third Floor Concrete, Split Bedroom, Walk-in Closet |
|---|---|
| Appliances | Auto Garage Open, Dishwasher, Disposal, Dryer, Freezer, Ice Maker, Microwave, Range - Electric, Refrigerator, Smoke Detector, Washer, Washer/Dryer Hookup, Water Heater - Elec |
| Heating | Central, Electric |
| Cooling | Central, Electric |
| Fireplace | No |
| # of Stories | 2 |
| Stories | 2.00 |
| Furnished | Unfurnished |
| Master Bedroom | Dual Sinks, Mstr Bdrm - Upstairs, Separate Shower |
Exterior
| Exterior Features | Auto Sprinkler, Open Patio, Zoned Sprinkler |
|---|---|
| Lot Description | < 1/4 Acre, Interior Lot, Paved Road, Private Road, Sidewalks, West of US-1 |
| Windows | Blinds, Hurricane Windows, Impact Glass, Single Hung Metal, Sliding, Verticals |
| Roof | Comp Shingle |
| Construction | CBS, Concrete, Frame/Stucco |
| Front Exposure | Northwest |
School Information
| Elementary | Pinewood Elementary School |
|---|---|
| Middle | Dr. David L. Anderson Middle School |
| High | Martin County High School |
Additional Information
| Date Listed | September 10th, 2025 |
|---|---|
| Days on Market | 32 |
| Zoning | Residential |
| Foreclosure | No |
| Short Sale | No |
| RE / Bank Owned | No |
| HOA Fees | 230 |
| Parcel ID | 553841742000010500 |
| Waterfront Frontage | 24 |
Room Dimensions
| Master Bedroom | 14 x 16 |
|---|---|
| Bedroom 2 | 12 x 13 |
| Bedroom 3 | 12 x 11.5 |
| Dining Room | 9 x 15 |
| Living Room | 14 x 15 |
| Kitchen | 13 x 15 |
Listing Details
| Office | The Keyes Company - Stuart |
|---|---|
| michaelpappas@keyes.com |

