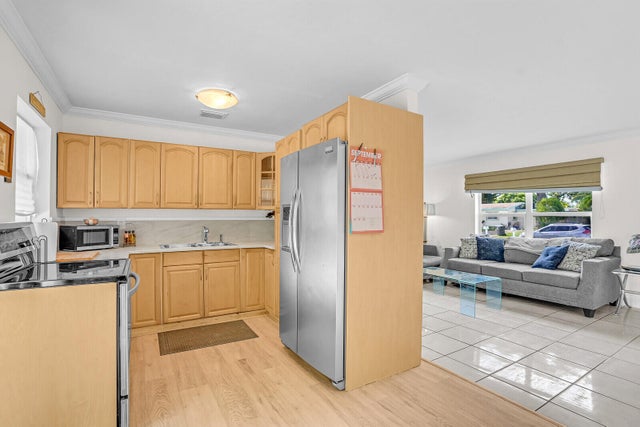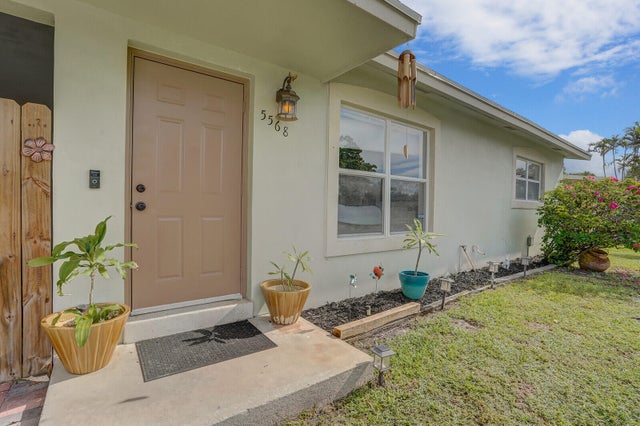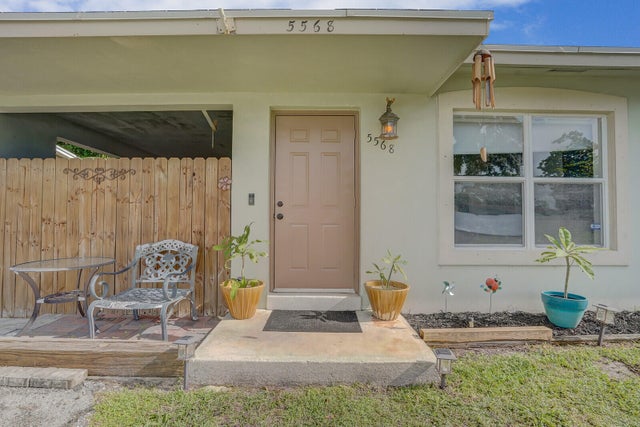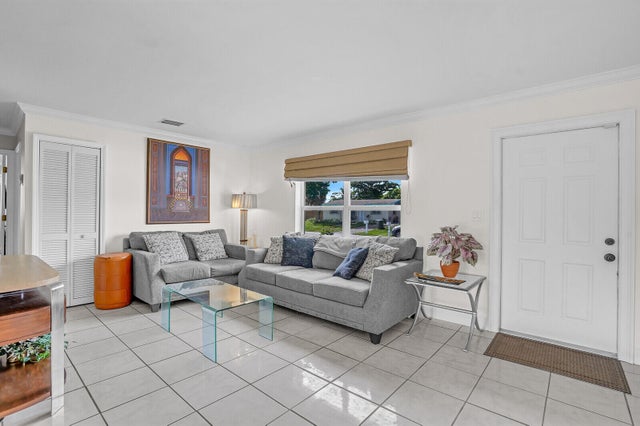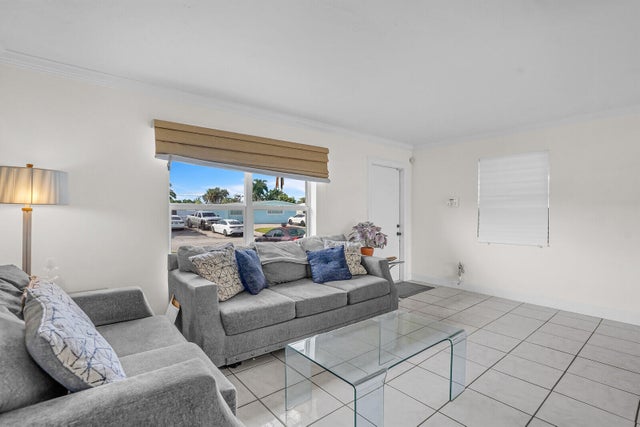About 5568 Balfrey Drive
NO HOA - Take a look at this property and be creative with all the possibilities. It starts with a very livable floor plan. The potential for expansion is available, enclose the carport or add an enclosed patio to the rear of the home. The property has an oversized lot for privacy. Lake Belvedere Estates is centrally located, close to schools, shopping and all that Downtown WPB offers.
Features of 5568 Balfrey Drive
| MLS® # | RX-11122611 |
|---|---|
| USD | $379,000 |
| CAD | $531,263 |
| CNY | 元2,700,375 |
| EUR | €326,134 |
| GBP | £283,842 |
| RUB | ₽30,800,875 |
| Bedrooms | 2 |
| Bathrooms | 1.00 |
| Full Baths | 1 |
| Total Square Footage | 1,129 |
| Living Square Footage | 894 |
| Square Footage | Tax Rolls |
| Acres | 0.18 |
| Year Built | 1960 |
| Type | Residential |
| Sub-Type | Single Family Detached |
| Restrictions | None |
| Unit Floor | 0 |
| Status | Active Under Contract |
| HOPA | No Hopa |
| Membership Equity | No |
Community Information
| Address | 5568 Balfrey Drive |
|---|---|
| Area | 5500 |
| Subdivision | LAKE BELVEDERE ESTATES |
| City | West Palm Beach |
| County | Palm Beach |
| State | FL |
| Zip Code | 33413 |
Amenities
| Amenities | None |
|---|---|
| Utilities | 3-Phase Electric, Public Water, Septic |
| Parking Spaces | 1 |
| Parking | Carport - Attached, Driveway |
| View | Garden |
| Is Waterfront | No |
| Waterfront | None |
| Has Pool | No |
| Pets Allowed | Yes |
| Subdivision Amenities | None |
| Security | None |
Interior
| Interior Features | Stack Bedrooms |
|---|---|
| Appliances | Dryer, Microwave, Range - Electric, Refrigerator, Washer, Water Heater - Elec |
| Heating | Central |
| Cooling | Central |
| Fireplace | No |
| # of Stories | 1 |
| Stories | 1.00 |
| Furnished | Unfurnished |
| Master Bedroom | Combo Tub/Shower |
Exterior
| Exterior Features | Open Patio |
|---|---|
| Lot Description | < 1/4 Acre |
| Roof | Comp Shingle |
| Construction | Block, Frame/Stucco |
| Front Exposure | South |
School Information
| Elementary | Wynnebrook Elementary School |
|---|---|
| Middle | Jeaga Middle School |
| High | Royal Palm Beach High School |
Additional Information
| Date Listed | September 10th, 2025 |
|---|---|
| Days on Market | 31 |
| Zoning | RM |
| Foreclosure | No |
| Short Sale | No |
| RE / Bank Owned | No |
| Parcel ID | 00424335060010090 |
Room Dimensions
| Master Bedroom | 15 x 11 |
|---|---|
| Living Room | 12 x 10 |
| Kitchen | 8 x 12 |
Listing Details
| Office | Agent Group Realty |
|---|---|
| broker@agentgrouprealty.com |

