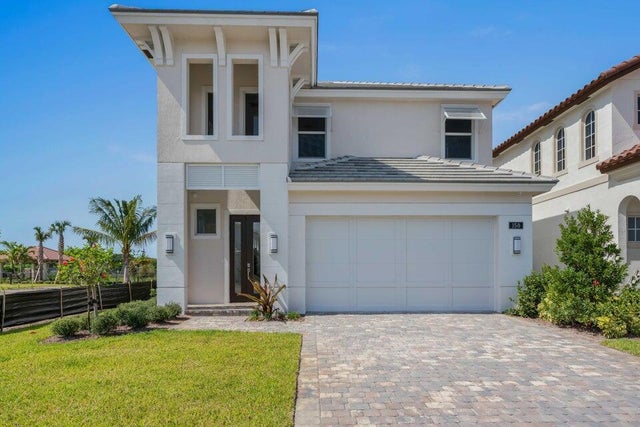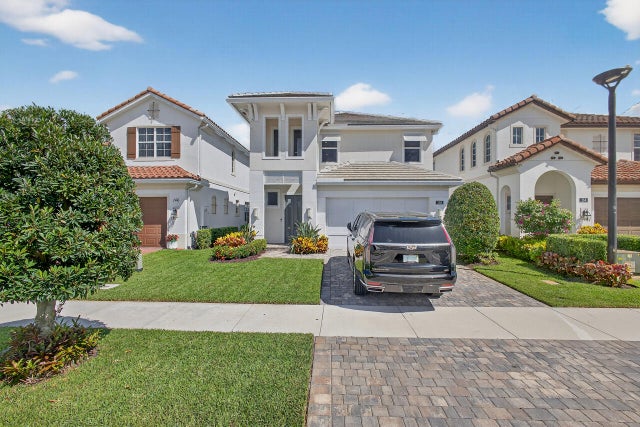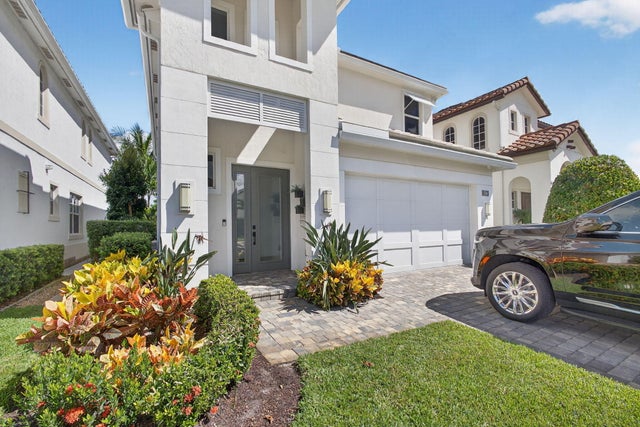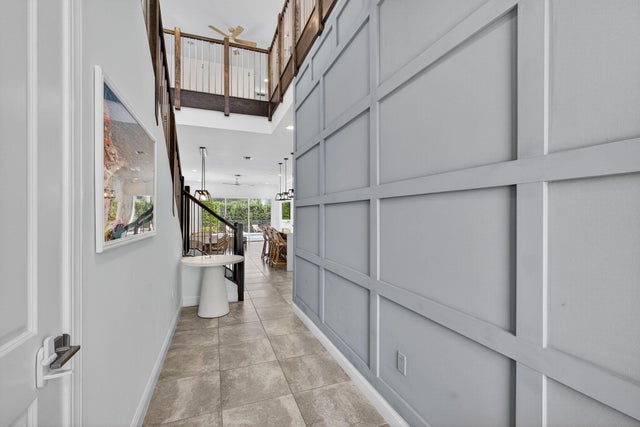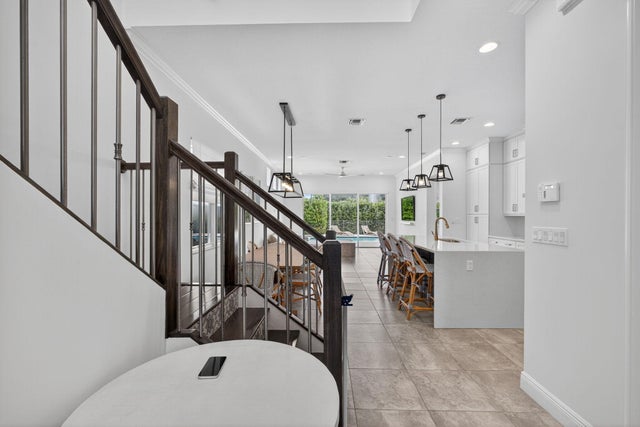About 150 Bonnette Hunt Club Lane
Built in 2021, this stunning contemporary 4-bedroom, 4.5-bath home is a true gem!Located in Palm Beach Gardens within a private gated community, this Drake Island Contemporary model features a first-floor master suite, all impact windows and doors, and a private saltwater pool/spa with smart technology overlooking a serene lake. Inside, the home boasts an open, bright, and spacious floor plan with soaring ceilings. The kitchen is designed for entertaining, complete with an expansive Quartz island, GE stainless steel appliances, and ceiling-height cabinetry. Upstairs, enjoy a large open loft--perfect for an office, gym, or media space--along with three private ensuite bedrooms. The first-floor master suite features an enormous walk-in closet and a luxurious spa-style bath.
Open Houses
| Sun, Oct 12th | 12:30pm - 3:30pm |
|---|
Features of 150 Bonnette Hunt Club Lane
| MLS® # | RX-11122623 |
|---|---|
| USD | $1,395,000 |
| CAD | $1,955,441 |
| CNY | 元9,939,375 |
| EUR | €1,200,413 |
| GBP | £1,044,748 |
| RUB | ₽113,369,976 |
| HOA Fees | $520 |
| Bedrooms | 4 |
| Bathrooms | 5.00 |
| Full Baths | 4 |
| Half Baths | 1 |
| Total Square Footage | 3,337 |
| Living Square Footage | 2,628 |
| Square Footage | Tax Rolls |
| Acres | 0.10 |
| Year Built | 2021 |
| Type | Residential |
| Sub-Type | Single Family Detached |
| Restrictions | Lease OK w/Restrict |
| Style | Multi-Level, Contemporary |
| Unit Floor | 0 |
| Status | Active |
| HOPA | No Hopa |
| Membership Equity | No |
Community Information
| Address | 150 Bonnette Hunt Club Lane |
|---|---|
| Area | 5350 |
| Subdivision | BONNETTE HUNT CLUB |
| City | Palm Beach Gardens |
| County | Palm Beach |
| State | FL |
| Zip Code | 33418 |
Amenities
| Amenities | Sidewalks, Fitness Trail |
|---|---|
| Utilities | Cable, 3-Phase Electric, Public Sewer, Public Water |
| Parking | Garage - Attached |
| # of Garages | 2 |
| View | Lake |
| Is Waterfront | Yes |
| Waterfront | None |
| Has Pool | Yes |
| Pool | Inground, Salt Water |
| Pets Allowed | Yes |
| Subdivision Amenities | Sidewalks, Fitness Trail |
| Security | Gate - Unmanned |
Interior
| Interior Features | Entry Lvl Lvng Area, Cook Island, Walk-in Closet, Ctdrl/Vault Ceilings, Pantry, Upstairs Living Area |
|---|---|
| Appliances | Auto Garage Open, Dishwasher, Dryer, Microwave, Range - Electric, Refrigerator, Smoke Detector, Washer |
| Heating | Central, Electric |
| Cooling | Central, Electric |
| Fireplace | No |
| # of Stories | 2 |
| Stories | 2.00 |
| Furnished | Unfurnished |
| Master Bedroom | Dual Sinks, Mstr Bdrm - Ground |
Exterior
| Exterior Features | Auto Sprinkler, Open Patio |
|---|---|
| Lot Description | < 1/4 Acre |
| Windows | Hurricane Windows, Impact Glass |
| Roof | Concrete Tile |
| Construction | CBS |
| Front Exposure | South |
Additional Information
| Date Listed | September 10th, 2025 |
|---|---|
| Days on Market | 30 |
| Zoning | PCD(ci |
| Foreclosure | No |
| Short Sale | No |
| RE / Bank Owned | No |
| HOA Fees | 520 |
| Parcel ID | 52424134140000200 |
Room Dimensions
| Master Bedroom | 12.1 x 15 |
|---|---|
| Bedroom 2 | 12.1 x 14.6 |
| Bedroom 3 | 13 x 11.4 |
| Bedroom 4 | 10.6 x 13 |
| Dining Room | 10.3 x 12 |
| Living Room | 15.4 x 17.4 |
| Kitchen | 9 x 17.11 |
Listing Details
| Office | Dubin Realty, Inc |
|---|---|
| markdubin14@aol.com |

