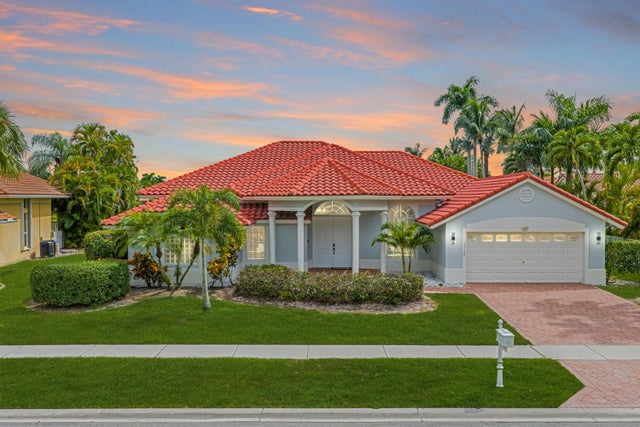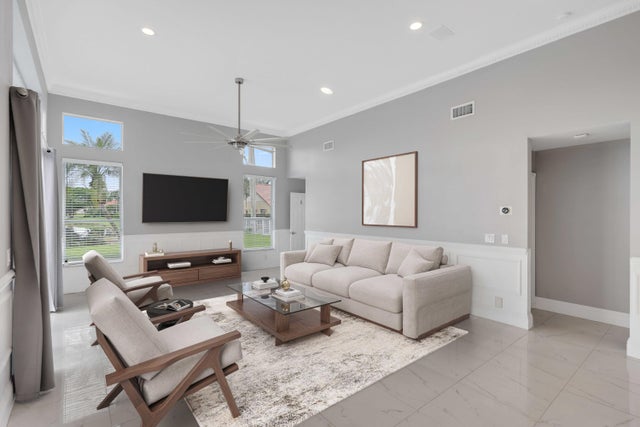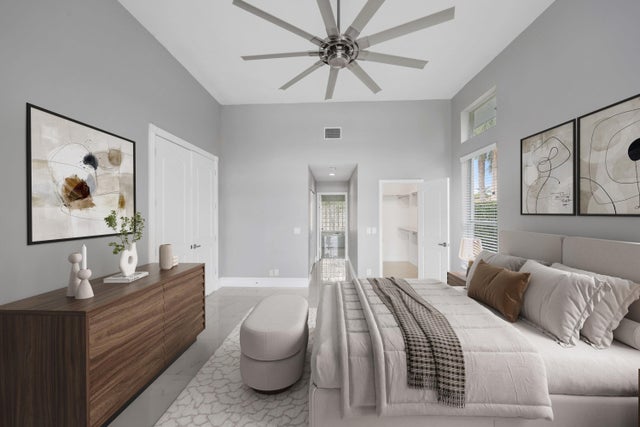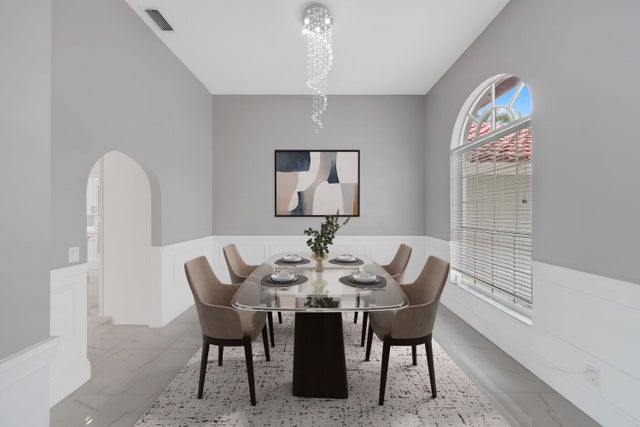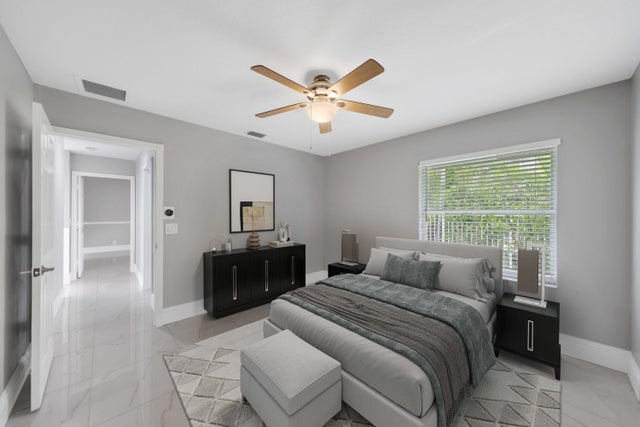About 19162 Cloister Lake Lane
Designer renovated 4BR/3BA waterfront home in prestigious Boca Isles North with new 2020 roof and new ACs. The home has an open concept layout, stunning new kitchen, abundant natural light, spa style baths, and views for days! Large bedrooms with a split floor plan, and 14ft ceilings make this home feel grand. Head outdoors to a covered lanai and yard big enough to add the pool of your dreams. Located in the highly sought after Sunrise Park school district, with resort-style amenities: renovated clubhouse, gym, heated pool, tennis/pickleball & billiards. Experience the best of Boca luxury living!
Features of 19162 Cloister Lake Lane
| MLS® # | RX-11122626 |
|---|---|
| USD | $1,050,000 |
| CAD | $1,472,678 |
| CNY | 元7,483,403 |
| EUR | €900,669 |
| GBP | £785,134 |
| RUB | ₽85,499,190 |
| HOA Fees | $407 |
| Bedrooms | 4 |
| Bathrooms | 3.00 |
| Full Baths | 3 |
| Total Square Footage | 3,515 |
| Living Square Footage | 2,660 |
| Square Footage | Tax Rolls |
| Acres | 0.25 |
| Year Built | 1994 |
| Type | Residential |
| Sub-Type | Single Family Detached |
| Restrictions | Buyer Approval |
| Style | Ranch |
| Unit Floor | 0 |
| Status | Active |
| HOPA | No Hopa |
| Membership Equity | No |
Community Information
| Address | 19162 Cloister Lake Lane |
|---|---|
| Area | 4860 |
| Subdivision | BOCA ISLES WEST PH 3 B |
| City | Boca Raton |
| County | Palm Beach |
| State | FL |
| Zip Code | 33498 |
Amenities
| Amenities | Basketball, Clubhouse, Community Room, Exercise Room, Game Room, Manager on Site, Pool, Sidewalks, Tennis |
|---|---|
| Utilities | Cable, 3-Phase Electric, Public Sewer, Public Water |
| Parking | Driveway, Garage - Attached |
| # of Garages | 2 |
| View | Garden, Lake |
| Is Waterfront | Yes |
| Waterfront | Lake |
| Has Pool | No |
| Pets Allowed | Yes |
| Subdivision Amenities | Basketball, Clubhouse, Community Room, Exercise Room, Game Room, Manager on Site, Pool, Sidewalks, Community Tennis Courts |
| Security | Gate - Manned |
Interior
| Interior Features | Ctdrl/Vault Ceilings, Foyer, Cook Island, Pantry, Split Bedroom, Walk-in Closet |
|---|---|
| Appliances | Auto Garage Open, Central Vacuum, Dishwasher, Disposal, Dryer, Freezer, Microwave, Range - Electric, Refrigerator, Smoke Detector, Wall Oven, Washer |
| Heating | Central, Electric |
| Cooling | Ceiling Fan, Central, Zoned |
| Fireplace | No |
| # of Stories | 1 |
| Stories | 1.00 |
| Furnished | Unfurnished |
| Master Bedroom | Dual Sinks, Mstr Bdrm - Ground, Mstr Bdrm - Sitting, Separate Shower, Separate Tub, Whirlpool Spa |
Exterior
| Exterior Features | Auto Sprinkler, Covered Patio, Room for Pool |
|---|---|
| Lot Description | < 1/4 Acre |
| Windows | Sliding |
| Roof | S-Tile |
| Construction | Block, CBS, Concrete |
| Front Exposure | North |
School Information
| Elementary | Sunrise Park Elementary School |
|---|---|
| Middle | Eagles Landing Middle School |
| High | Olympic Heights Community High |
Additional Information
| Date Listed | September 10th, 2025 |
|---|---|
| Days on Market | 39 |
| Zoning | RTS |
| Foreclosure | No |
| Short Sale | No |
| RE / Bank Owned | No |
| HOA Fees | 407 |
| Parcel ID | 00414711040140080 |
Room Dimensions
| Master Bedroom | 40 x 15 |
|---|---|
| Living Room | 15 x 15 |
| Kitchen | 20 x 20 |
Listing Details
| Office | Lamacchia Realty, Inc. |
|---|---|
| anthony@lamacchiarealty.com |

