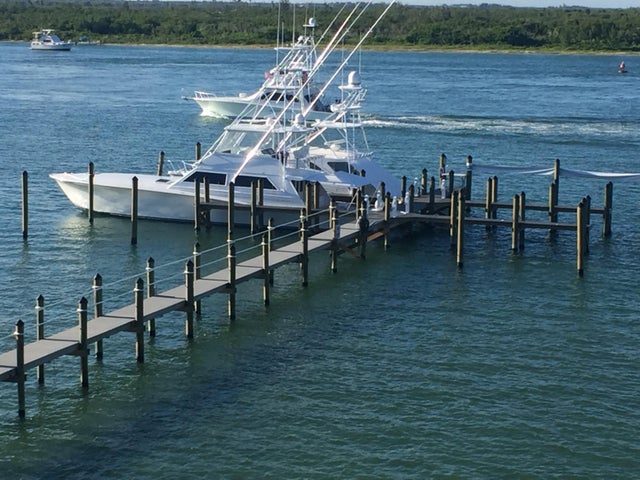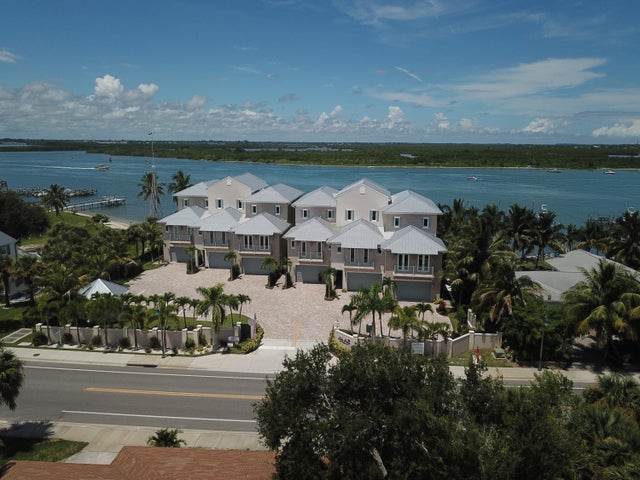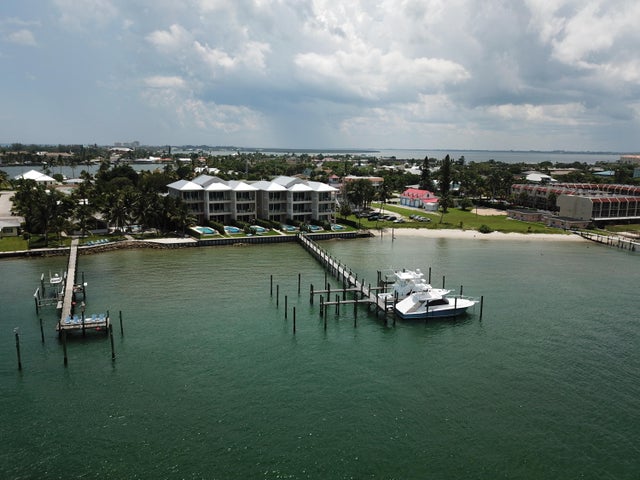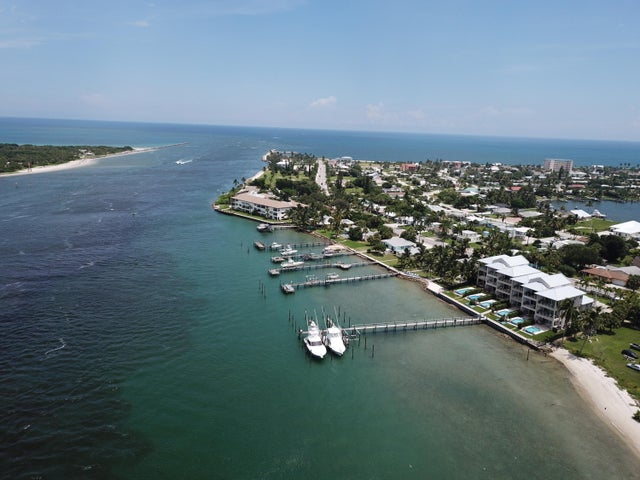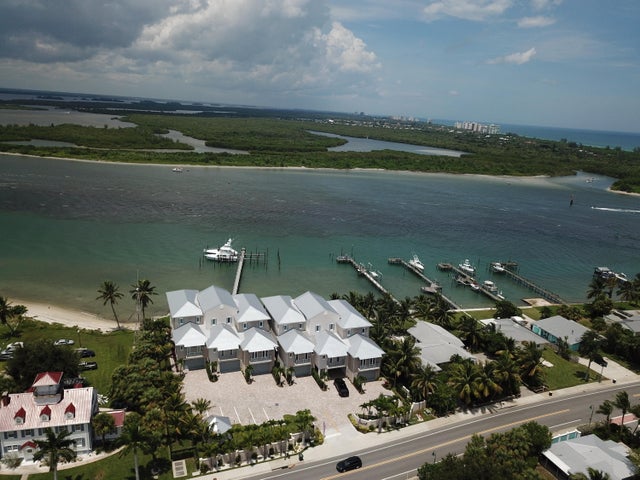About 1470 E Seaway Drive E #4
Inlet Palms is a boater's paradise, your own private dock and only a few minutes to the open ocean! Spectacular views of Inlet from every floor, only six luxury designed smart homes are the wonder of Hutchinson Island. Three Beds, 4.5 baths, Game Room, Private Elevator, 3099 (SF) under air with a total 4066 (SF). Highly upgraded throughout. High end appliances, stone counters, private elevator and pool. Central Vac, A/C in garage. Private 50' dock. All furniture is negotiable. Professional photos coming soon but it is available to show anytime now.
Features of 1470 E Seaway Drive E #4
| MLS® # | RX-11122630 |
|---|---|
| USD | $2,595,000 |
| CAD | $3,637,801 |
| CNY | 元18,462,828 |
| EUR | €2,233,026 |
| GBP | £1,943,455 |
| RUB | ₽209,618,132 |
| HOA Fees | $1,613 |
| Bedrooms | 3 |
| Bathrooms | 5.00 |
| Full Baths | 4 |
| Half Baths | 1 |
| Total Square Footage | 4,066 |
| Living Square Footage | 3,099 |
| Square Footage | Appraisal |
| Acres | 0.00 |
| Year Built | 2018 |
| Type | Residential |
| Sub-Type | Townhouse / Villa / Row |
| Restrictions | Comercial Vehicles Prohibited, Lease OK w/Restrict |
| Unit Floor | 0 |
| Status | Active |
| HOPA | No Hopa |
| Membership Equity | No |
Community Information
| Address | 1470 E Seaway Drive E #4 |
|---|---|
| Area | 7010 |
| Subdivision | Inlet Palms |
| City | Fort Pierce |
| County | St. Lucie |
| State | FL |
| Zip Code | 34949 |
Amenities
| Amenities | Boating, Elevator, Sidewalks, Street Lights |
|---|---|
| Utilities | Cable, 3-Phase Electric, Gas Natural, Public Sewer, Public Water, Water Available |
| Parking | 2+ Spaces, Garage - Attached |
| # of Garages | 2 |
| View | Intracoastal, Pool |
| Is Waterfront | Yes |
| Waterfront | Intracoastal, Navigable, No Fixed Bridges, Seawall, Canal Width 121+ |
| Has Pool | Yes |
| Pool | Above Ground |
| Boat Services | Private Dock, Up to 50 Ft Boat |
| Pets Allowed | Yes |
| Subdivision Amenities | Boating, Elevator, Sidewalks, Street Lights |
| Security | Security Sys-Leased |
Interior
| Interior Features | Closet Cabinets, Foyer, Cook Island, Laundry Tub, Pantry, Roman Tub, Split Bedroom, Upstairs Living Area, Wet Bar, Elevator, Second/Third Floor Concrete |
|---|---|
| Appliances | Auto Garage Open, Central Vacuum, Dishwasher, Dryer, Microwave, Range - Gas, Refrigerator, Smoke Detector, Washer, Water Heater - Gas, Gas Lease |
| Heating | Central, Electric |
| Cooling | Ceiling Fan, Central |
| Fireplace | No |
| # of Stories | 3 |
| Stories | 3.00 |
| Furnished | Furniture Negotiable |
| Master Bedroom | Dual Sinks, Mstr Bdrm - Upstairs, Separate Shower, Separate Tub, Mstr Bdrm - Sitting |
Exterior
| Exterior Features | Auto Sprinkler |
|---|---|
| Lot Description | < 1/4 Acre, Sidewalks, East of US-1 |
| Windows | Blinds, Hurricane Windows, Impact Glass |
| Roof | Aluminum |
| Construction | Block, Frame/Stucco |
| Front Exposure | South |
Additional Information
| Date Listed | September 10th, 2025 |
|---|---|
| Days on Market | 32 |
| Zoning | RES |
| Foreclosure | No |
| Short Sale | No |
| RE / Bank Owned | No |
| HOA Fees | 1613 |
| Parcel ID | 240162600050004 |
Room Dimensions
| Master Bedroom | 23 x 16 |
|---|---|
| Living Room | 23 x 15 |
| Kitchen | 15 x 15 |
Listing Details
| Office | Keller Williams Realty of PSL |
|---|---|
| thesouthfloridabroker@gmail.com |

