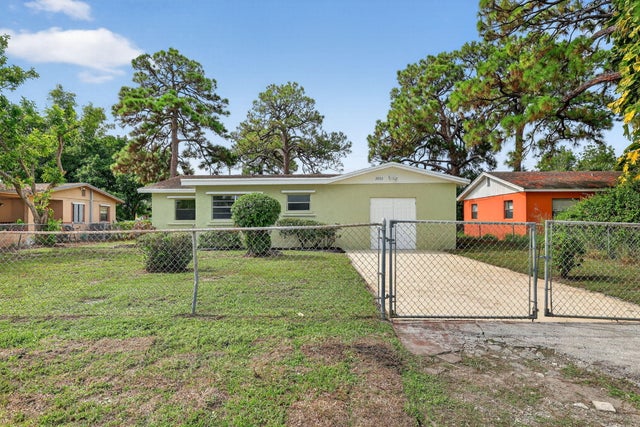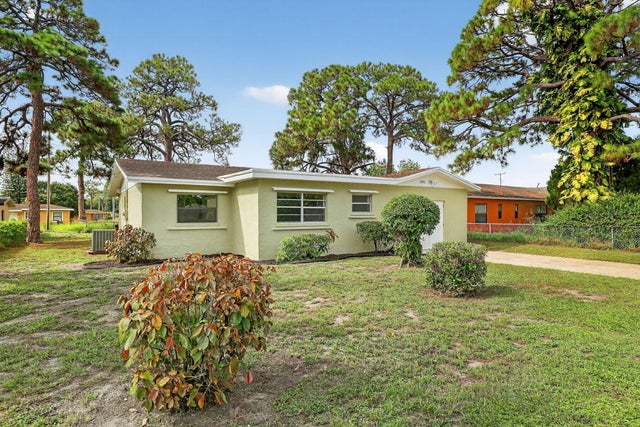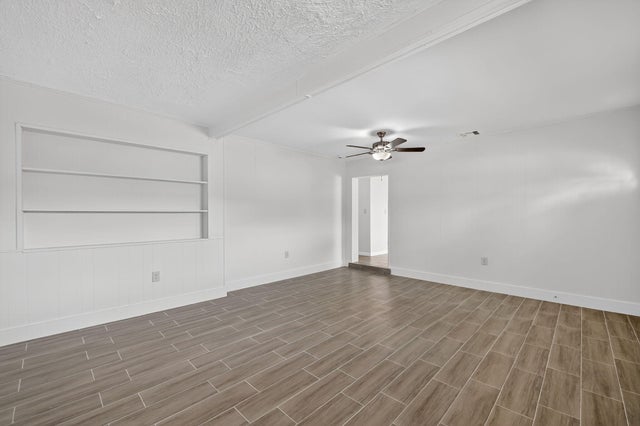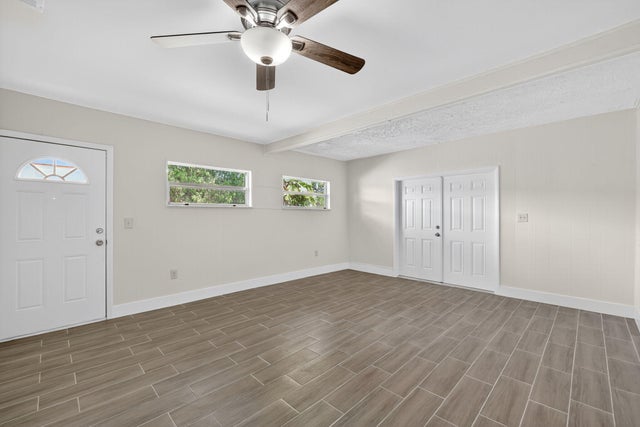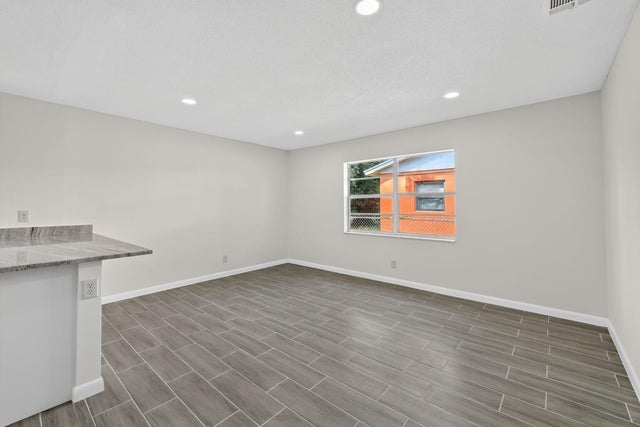About 3003 Avenue M
NEW ROOF ON ORDER!! Remodeled 3 bed, 2 bath home with fenced yard. Home features a split floor plan with quality tiled flooring throughout. Many windows contribute to plenty of natural light. Comes with new kitchen and bathrooms. Great open floor plan boasts a large living and family areas. All new interior doors, baseboards, light fixtures, plumbing system and and many more. Painted inside and out. Located right across from Pioneer Park, waking distance from elementary school. NEW ROOF TO BE INSTALLED 10/2025.
Features of 3003 Avenue M
| MLS® # | RX-11122631 |
|---|---|
| USD | $250,000 |
| CAD | $350,463 |
| CNY | 元1,778,693 |
| EUR | €215,128 |
| GBP | £187,231 |
| RUB | ₽20,194,425 |
| Bedrooms | 3 |
| Bathrooms | 2.00 |
| Full Baths | 2 |
| Total Square Footage | 1,640 |
| Living Square Footage | 1,440 |
| Square Footage | Tax Rolls |
| Acres | 0.21 |
| Year Built | 1971 |
| Type | Residential |
| Sub-Type | Single Family Detached |
| Restrictions | None |
| Style | Traditional |
| Unit Floor | 0 |
| Status | Active |
| HOPA | No Hopa |
| Membership Equity | No |
Community Information
| Address | 3003 Avenue M |
|---|---|
| Area | 7070 |
| Subdivision | PINAR SUBDIVISION UNIT 2 |
| City | Fort Pierce |
| County | St. Lucie |
| State | FL |
| Zip Code | 34947 |
Amenities
| Amenities | None |
|---|---|
| Utilities | 3-Phase Electric, Public Sewer, Public Water |
| Parking | Driveway |
| Is Waterfront | No |
| Waterfront | None |
| Has Pool | No |
| Pets Allowed | Yes |
| Subdivision Amenities | None |
Interior
| Interior Features | Split Bedroom |
|---|---|
| Appliances | Microwave, Range - Electric, Refrigerator, Smoke Detector, Washer/Dryer Hookup, Water Heater - Elec |
| Heating | Central, Electric |
| Cooling | Ceiling Fan, Central, Electric |
| Fireplace | No |
| # of Stories | 1 |
| Stories | 1.00 |
| Furnished | Unfurnished |
| Master Bedroom | Separate Shower |
Exterior
| Exterior Features | Fence, Open Patio |
|---|---|
| Lot Description | < 1/4 Acre, Paved Road, Public Road, Sidewalks |
| Construction | CBS |
| Front Exposure | North |
Additional Information
| Date Listed | September 10th, 2025 |
|---|---|
| Days on Market | 32 |
| Zoning | Residential |
| Foreclosure | No |
| Short Sale | No |
| RE / Bank Owned | No |
| Parcel ID | 240581200070001 |
Room Dimensions
| Master Bedroom | 14 x 14 |
|---|---|
| Bedroom 2 | 11 x 11 |
| Bedroom 3 | 11 x 10 |
| Family Room | 12 x 12 |
| Living Room | 18 x 18 |
| Kitchen | 6 x 7 |
Listing Details
| Office | RE/MAX Masterpiece Realty |
|---|---|
| jdcidel@gmail.com |

