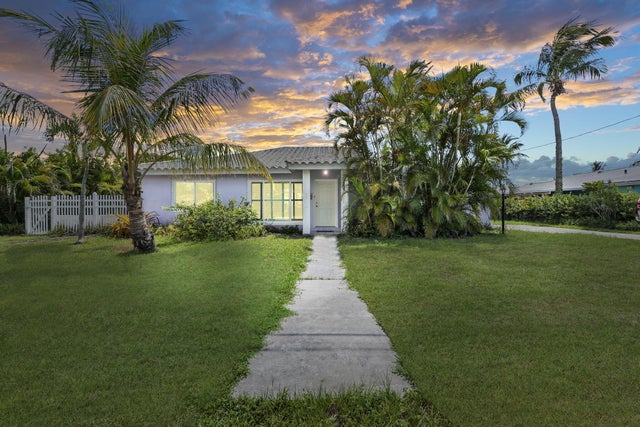About 1745 Binney Drive
This island 3 bedroom 2 bath 1 car garage beach home is freshly painted and full of Florida charm. Surrounded by lush greenery it is ready for your own personal updates. A spacious living and elevated dining room opens up onto the large backyard patio. Vintage bathrooms enhance the Florida charm. The fenced yard is complete with utility storage. Come and enjoy island life on our pristine Hutchinson Island - the BEST for sun and sandy beaches. Entertaining and enjoying tranquility in your new home located just two blocks from the South Jetty Inlet Park, public beaches and coastal fishing makes this the perfect location. Travel the island by golf cart to visit restaurants, shops and museums. Island life awaits! Make it yours today! Listed at actual appraised value.
Features of 1745 Binney Drive
| MLS® # | RX-11122672 |
|---|---|
| USD | $537,000 |
| CAD | $754,571 |
| CNY | 元3,826,179 |
| EUR | €460,520 |
| GBP | £399,322 |
| RUB | ₽43,228,285 |
| Bedrooms | 3 |
| Bathrooms | 2.00 |
| Full Baths | 2 |
| Total Square Footage | 2,564 |
| Living Square Footage | 1,517 |
| Square Footage | Tax Rolls |
| Acres | 0.28 |
| Year Built | 1951 |
| Type | Residential |
| Sub-Type | Single Family Detached |
| Restrictions | None |
| Style | Villa |
| Unit Floor | 0 |
| Status | Active |
| HOPA | No Hopa |
| Membership Equity | No |
Community Information
| Address | 1745 Binney Drive |
|---|---|
| Area | 7010 |
| Subdivision | FORT PIERCE SUBDIVISION |
| City | Fort Pierce |
| County | St. Lucie |
| State | FL |
| Zip Code | 34949 |
Amenities
| Amenities | Park, Street Lights |
|---|---|
| Utilities | Cable, 3-Phase Electric, Public Sewer, Public Water |
| Parking | Garage - Attached |
| # of Garages | 1 |
| Is Waterfront | No |
| Waterfront | None |
| Has Pool | No |
| Pets Allowed | No |
| Subdivision Amenities | Park, Street Lights |
Interior
| Interior Features | Split Bedroom, Walk-in Closet |
|---|---|
| Appliances | Dishwasher, Dryer, Microwave, Range - Electric, Refrigerator, Storm Shutters, Washer, Water Heater - Elec |
| Heating | Central |
| Cooling | Ceiling Fan, Central |
| Fireplace | No |
| # of Stories | 1 |
| Stories | 1.00 |
| Furnished | Furniture Negotiable |
| Master Bedroom | Mstr Bdrm - Ground |
Exterior
| Lot Description | 1/4 to 1/2 Acre |
|---|---|
| Roof | Barrel |
| Construction | CBS |
| Front Exposure | North |
Additional Information
| Date Listed | September 10th, 2025 |
|---|---|
| Days on Market | 36 |
| Zoning | SFInte |
| Foreclosure | No |
| Short Sale | No |
| RE / Bank Owned | No |
| Parcel ID | 240150101670003 |
Room Dimensions
| Master Bedroom | 14 x 13 |
|---|---|
| Living Room | 18 x 15 |
| Kitchen | 16 x 12 |
Listing Details
| Office | Southern Castles |
|---|---|
| donna@southerncastles.com |





