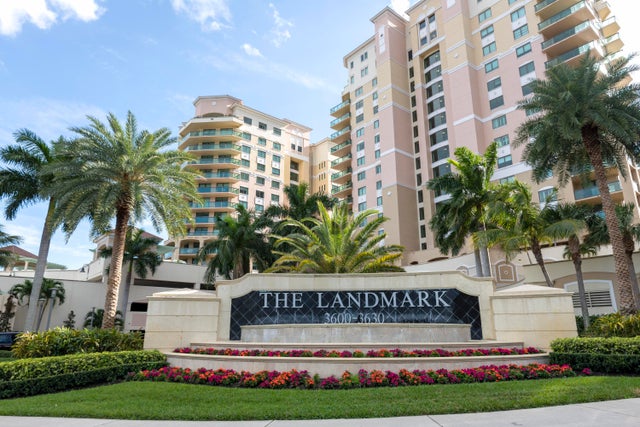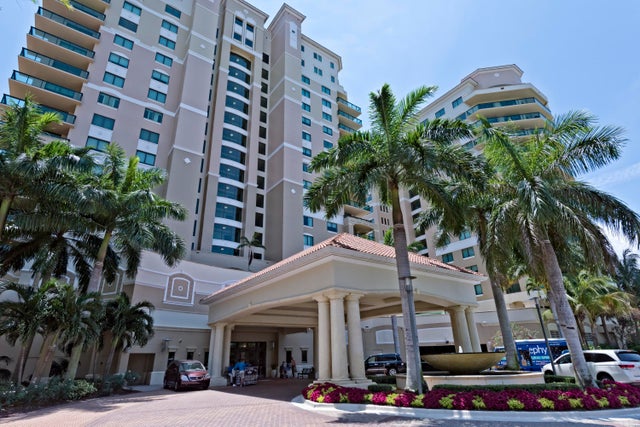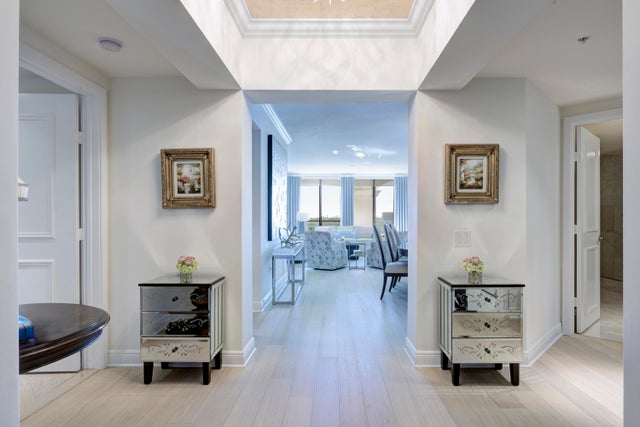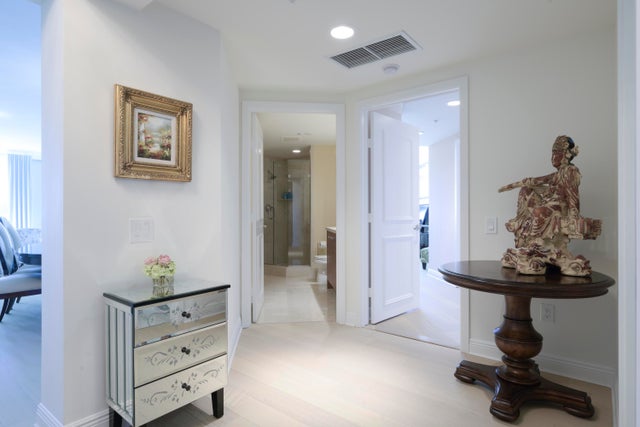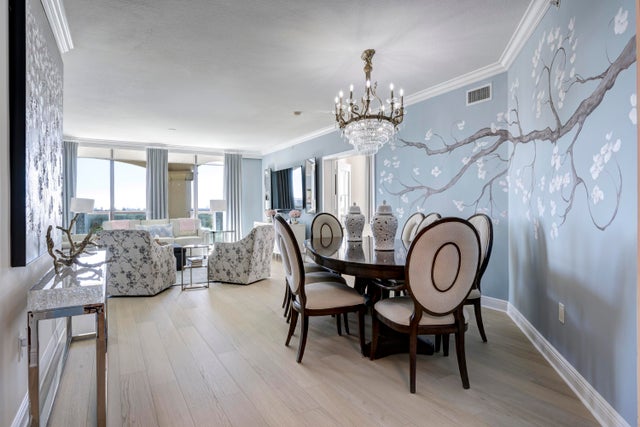About 3610 Gardens Parkway #503a
BEAUTIFULLY REDONE 3 BEDROOM UNIT WTH NEW COUNTER TOPS , DISHWASHER, NEW FLOORING, FRESHLY PAINTED, NEWER APPLIANCES. CLOSE TO SHOPPING, BEACHES , RESTAURANTS. LUXURY LIVING IN THE HEART OF PALM BEACH GARDENS! COME VISIT THE ALL INCLUSIVE LANDMARK !
Features of 3610 Gardens Parkway #503a
| MLS® # | RX-11122706 |
|---|---|
| USD | $1,250,000 |
| CAD | $1,752,313 |
| CNY | 元8,893,463 |
| EUR | €1,075,639 |
| GBP | £936,154 |
| RUB | ₽100,972,125 |
| HOA Fees | $2,793 |
| Bedrooms | 3 |
| Bathrooms | 3.00 |
| Full Baths | 3 |
| Total Square Footage | 2,536 |
| Living Square Footage | 2,388 |
| Square Footage | Tax Rolls |
| Acres | 0.00 |
| Year Built | 2007 |
| Type | Residential |
| Sub-Type | Condo or Coop |
| Restrictions | Lease OK w/Restrict |
| Style | Multi-Level |
| Unit Floor | 5 |
| Status | Active |
| HOPA | No Hopa |
| Membership Equity | No |
Community Information
| Address | 3610 Gardens Parkway #503a |
|---|---|
| Area | 5230 |
| Subdivision | LANDMARK AT THE GARDENS CONDO |
| City | Palm Beach Gardens |
| County | Palm Beach |
| State | FL |
| Zip Code | 33410 |
Amenities
| Amenities | Billiards, Business Center, Elevator, Exercise Room, Lobby, Manager on Site, Pool |
|---|---|
| Utilities | 3-Phase Electric, Public Sewer, Public Water |
| # of Garages | 2 |
| Is Waterfront | No |
| Waterfront | None |
| Has Pool | No |
| Pets Allowed | Yes |
| Subdivision Amenities | Billiards, Business Center, Elevator, Exercise Room, Lobby, Manager on Site, Pool |
Interior
| Interior Features | Closet Cabinets, Foyer, Walk-in Closet, Custom Mirror |
|---|---|
| Appliances | Cooktop, Dishwasher, Disposal, Dryer, Freezer, Ice Maker, Microwave, Range - Electric, Refrigerator, Washer |
| Heating | Central, Electric, Zoned |
| Cooling | Central |
| Fireplace | No |
| # of Stories | 15 |
| Stories | 15.00 |
| Furnished | Furnished |
| Master Bedroom | Dual Sinks, Separate Shower |
Exterior
| Construction | Concrete |
|---|---|
| Front Exposure | East |
School Information
| High | William T. Dwyer High School |
|---|
Additional Information
| Date Listed | September 10th, 2025 |
|---|---|
| Days on Market | 32 |
| Zoning | PCD(ci |
| Foreclosure | No |
| Short Sale | No |
| RE / Bank Owned | No |
| HOA Fees | 2793 |
| Parcel ID | 52434206190010503 |
Room Dimensions
| Master Bedroom | 15 x 14 |
|---|---|
| Living Room | 30 x 15 |
| Kitchen | 14 x 14 |
Listing Details
| Office | Mirasol Realty |
|---|---|
| dfite@fiteshavell.com |

