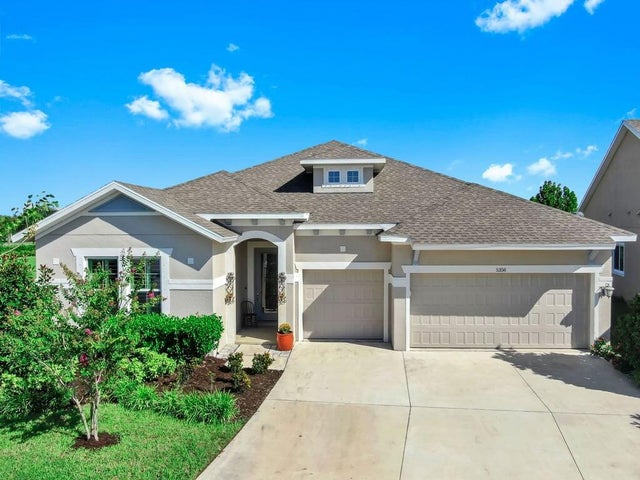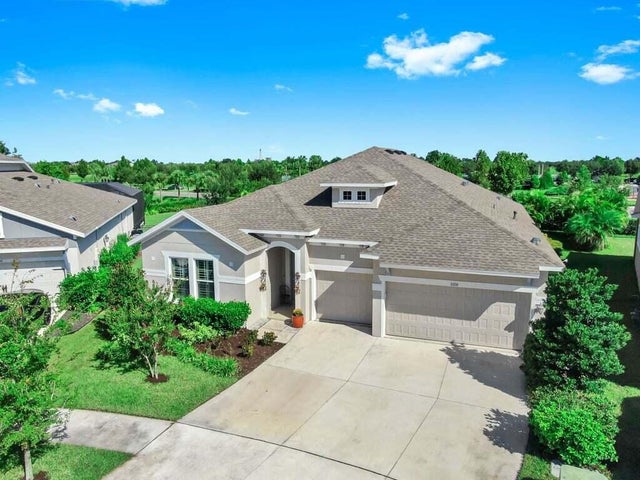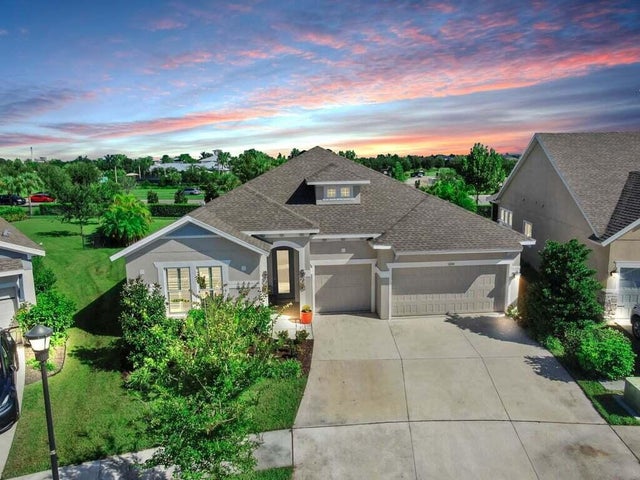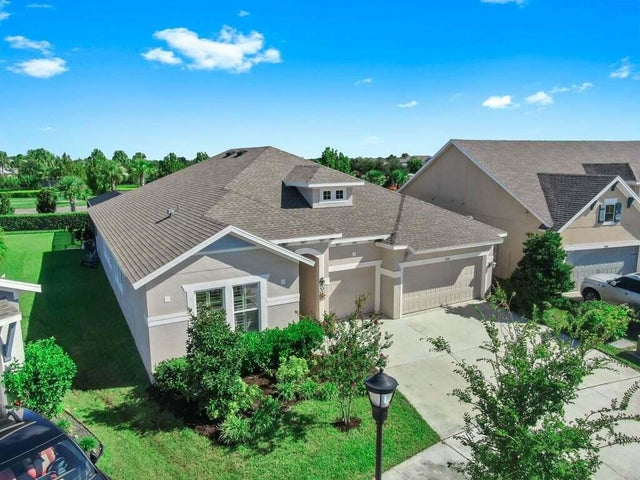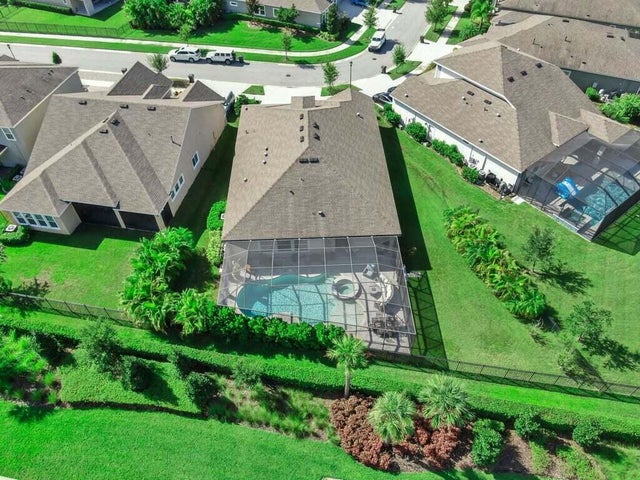About 5356 Silver Sun Drive
Prepare to be dazzled by this home in Waterset-a master planned community in Apollo Beach. This home features a stunning backyard oasis with an oversized resort style pool and spa. The pool and paver patio is screened, and the perimeter is landscaped for extra privacy. No detail was spared in this backyard retreat! Built in 2019, this home has open floor plan with ample space for entertaining family and friends. Natural light fills the home, and the kitchen is at the heart, where it overlooks the large dining and living room areas. The large island is perfect for gathering and preparing meals, and the gas stove top and range will be sure to delight the gourmet. The primary en suite provides a wonderful retreat and features an expansive bathroom and huge walk in closet-lot almost .25 acre
Features of 5356 Silver Sun Drive
| MLS® # | RX-11122724 |
|---|---|
| USD | $668,000 |
| CAD | $940,003 |
| CNY | 元4,759,366 |
| EUR | €580,663 |
| GBP | £510,991 |
| RUB | ₽54,140,465 |
| HOA Fees | $8 |
| Bedrooms | 4 |
| Bathrooms | 4.00 |
| Full Baths | 3 |
| Half Baths | 1 |
| Total Square Footage | 3,593 |
| Living Square Footage | 2,790 |
| Square Footage | Tax Rolls |
| Acres | 0.25 |
| Year Built | 2019 |
| Type | Residential |
| Sub-Type | Single Family Detached |
| Restrictions | None |
| Style | Traditional |
| Unit Floor | 0 |
| Status | Price Change |
| HOPA | No Hopa |
| Membership Equity | No |
Community Information
| Address | 5356 Silver Sun Drive |
|---|---|
| Area | 5940 |
| Subdivision | WATERSET PHASE 5A 1 |
| Development | Waterset |
| City | Apollo Beach |
| County | Hillsborough |
| State | FL |
| Zip Code | 33572 |
Amenities
| Amenities | Basketball, Exercise Room, Park, Pickleball, Playground, Sidewalks, Tennis |
|---|---|
| Utilities | Cable, 3-Phase Electric, Gas Natural, Public Sewer, Public Water |
| Parking | Garage - Attached |
| # of Garages | 3 |
| View | Garden, Pool |
| Is Waterfront | No |
| Waterfront | None |
| Has Pool | Yes |
| Pool | Gunite, Inground, Salt Water, Spa |
| Pets Allowed | Yes |
| Subdivision Amenities | Basketball, Exercise Room, Park, Pickleball, Playground, Sidewalks, Community Tennis Courts |
| Security | None |
Interior
| Interior Features | Cook Island, Pantry, Split Bedroom, Walk-in Closet |
|---|---|
| Appliances | Compactor, Dishwasher, Smoke Detector, Washer/Dryer Hookup, Water Heater - Gas |
| Heating | Central, Gas |
| Cooling | Central, Gas |
| Fireplace | No |
| # of Stories | 1 |
| Stories | 1.00 |
| Furnished | Unfurnished |
| Master Bedroom | Dual Sinks, Separate Shower |
Exterior
| Exterior Features | Screened Patio |
|---|---|
| Lot Description | < 1/4 Acre |
| Roof | Comp Shingle |
| Construction | CBS |
| Front Exposure | South |
Additional Information
| Date Listed | September 10th, 2025 |
|---|---|
| Days on Market | 55 |
| Zoning | PD |
| Foreclosure | No |
| Short Sale | No |
| RE / Bank Owned | No |
| HOA Fees | 8 |
| Parcel ID | 193123b2s000086000040u |
Room Dimensions
| Master Bedroom | 17 x 15 |
|---|---|
| Dining Room | 17 x 16 |
| Living Room | 17 x 13 |
| Kitchen | 17 x 11 |
Listing Details
| Office | LPT Realty, LLC |
|---|---|
| boards@lpt.com |

