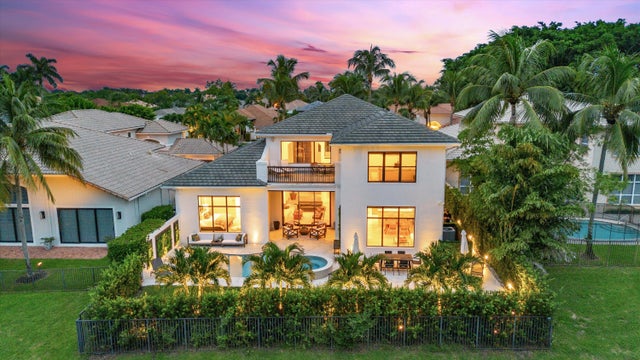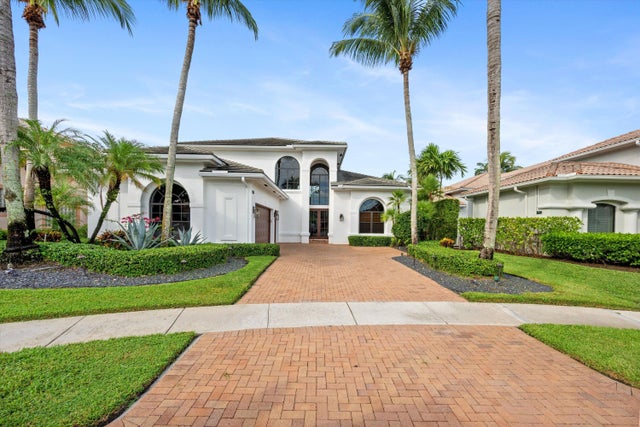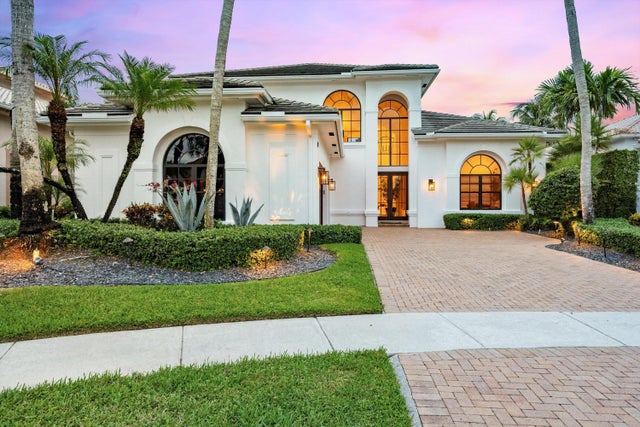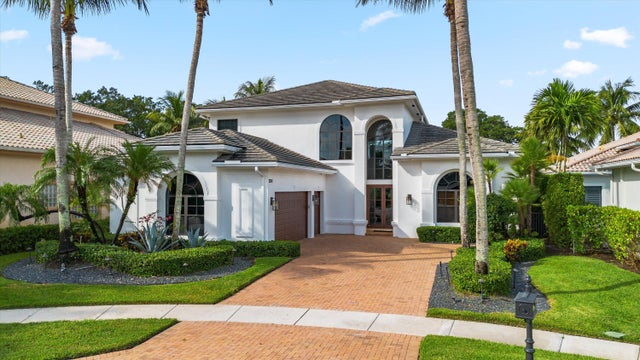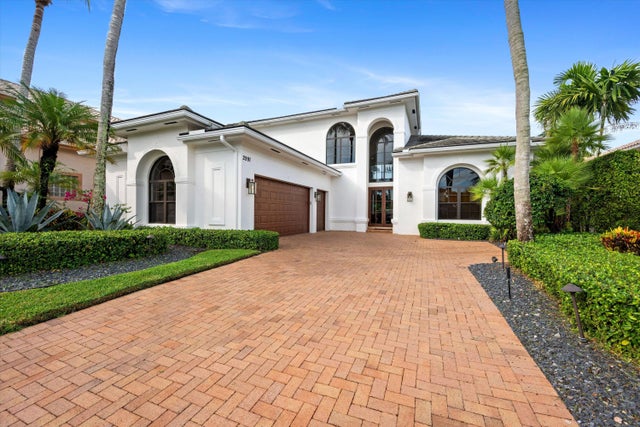About 2991 Bent Cypress Road
Stunning, renovated home on one of the premier lots in Bent Cypress, offering water, and sunset views with total privacy and low-maintenance living. Enjoy the newly updated outdoor patio and pool--perfect for relaxing or entertaining--without the upkeep of a large yard. Inside, soaring 30-ft ceilings welcome you to a beautifully furnished space featuring travertine and marble finishes, a formal living room with wet bar and wine cooler, and a custom granite kitchen. Modern comfort meets effortless style in this 2003-built gem.
Features of 2991 Bent Cypress Road
| MLS® # | RX-11122725 |
|---|---|
| USD | $2,750,000 |
| CAD | $3,855,088 |
| CNY | 元19,565,618 |
| EUR | €2,366,405 |
| GBP | £2,059,538 |
| RUB | ₽222,138,675 |
| HOA Fees | $529 |
| Bedrooms | 5 |
| Bathrooms | 6.00 |
| Full Baths | 5 |
| Half Baths | 1 |
| Total Square Footage | 5,386 |
| Living Square Footage | 4,499 |
| Square Footage | Tax Rolls |
| Acres | 0.00 |
| Year Built | 2003 |
| Type | Residential |
| Sub-Type | Single Family Detached |
| Restrictions | Buyer Approval |
| Style | Contemporary |
| Unit Floor | 1 |
| Status | Active |
| HOPA | No Hopa |
| Membership Equity | No |
Community Information
| Address | 2991 Bent Cypress Road |
|---|---|
| Area | 5520 |
| Subdivision | BENT CYPRESS |
| Development | PALM BEACH POLO |
| City | Wellington |
| County | Palm Beach |
| State | FL |
| Zip Code | 33414 |
Amenities
| Amenities | Bike - Jog, Golf Course, Sidewalks, Street Lights, Tennis |
|---|---|
| Utilities | Cable, 3-Phase Electric, Public Sewer, Public Water |
| Parking | Driveway, Garage - Attached, Golf Cart |
| # of Garages | 2 |
| View | Lake, Pool |
| Is Waterfront | Yes |
| Waterfront | Lake |
| Has Pool | Yes |
| Pool | Heated, Inground, Spa |
| Pets Allowed | Yes |
| Subdivision Amenities | Bike - Jog, Golf Course Community, Sidewalks, Street Lights, Community Tennis Courts |
| Security | Burglar Alarm, Gate - Manned, Security Patrol, Security Sys-Owned |
Interior
| Interior Features | Bar, Ctdrl/Vault Ceilings, Foyer, Roman Tub, Split Bedroom, Walk-in Closet, Wet Bar |
|---|---|
| Appliances | Auto Garage Open, Central Vacuum, Dishwasher, Disposal, Dryer, Freezer, Ice Maker, Microwave, Range - Electric, Refrigerator, Smoke Detector, Wall Oven, Washer, Water Heater - Elec |
| Heating | Central, Zoned |
| Cooling | Central, Zoned |
| Fireplace | No |
| # of Stories | 2 |
| Stories | 2.00 |
| Furnished | Furniture Negotiable |
| Master Bedroom | Dual Sinks, Mstr Bdrm - Ground, Separate Shower, Separate Tub |
Exterior
| Exterior Features | Auto Sprinkler, Covered Patio, Fence, Open Balcony, Open Patio, Manual Sprinkler |
|---|---|
| Lot Description | < 1/4 Acre, Sidewalks, Cul-De-Sac |
| Windows | Blinds, Sliding, Arched |
| Roof | Barrel |
| Construction | CBS |
| Front Exposure | East |
Additional Information
| Date Listed | September 10th, 2025 |
|---|---|
| Days on Market | 32 |
| Zoning | WELL_P |
| Foreclosure | No |
| Short Sale | No |
| RE / Bank Owned | No |
| HOA Fees | 529.33 |
| Parcel ID | 73414414370000220 |
Room Dimensions
| Master Bedroom | 18 x 17 |
|---|---|
| Bedroom 2 | 13 x 17 |
| Bedroom 3 | 13 x 18 |
| Bedroom 4 | 14 x 14 |
| Bedroom 5 | 13 x 18 |
| Dining Room | 12 x 19 |
| Family Room | 20 x 25 |
| Living Room | 19 x 25 |
| Kitchen | 15 x 18 |
Listing Details
| Office | Equestrian Sotheby's International Realty Inc. |
|---|---|
| debra.reece@sothebys.realty |

