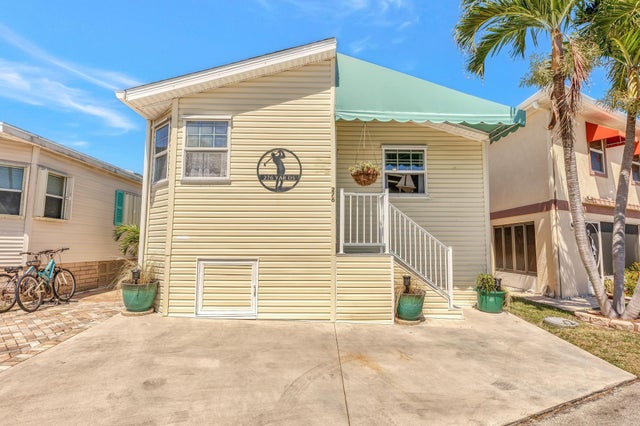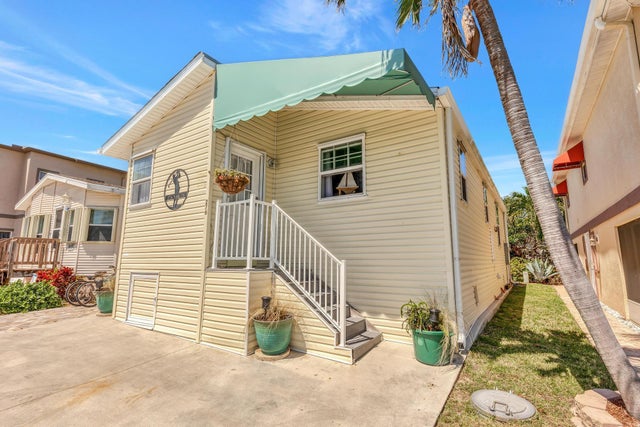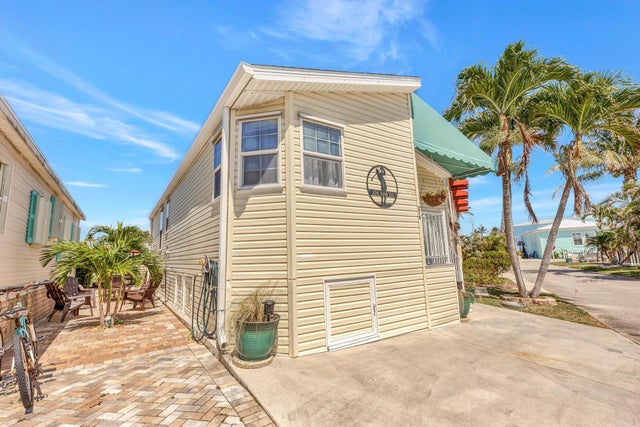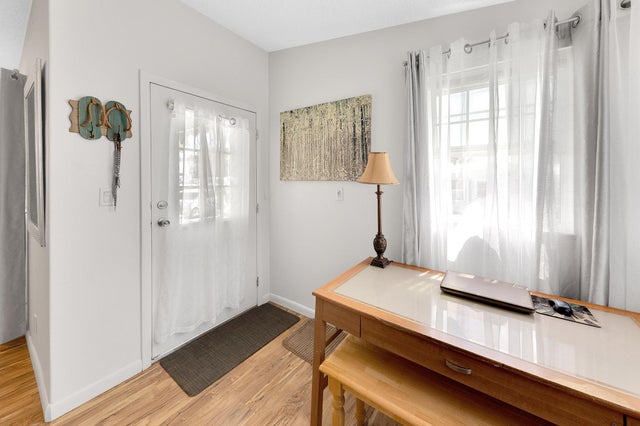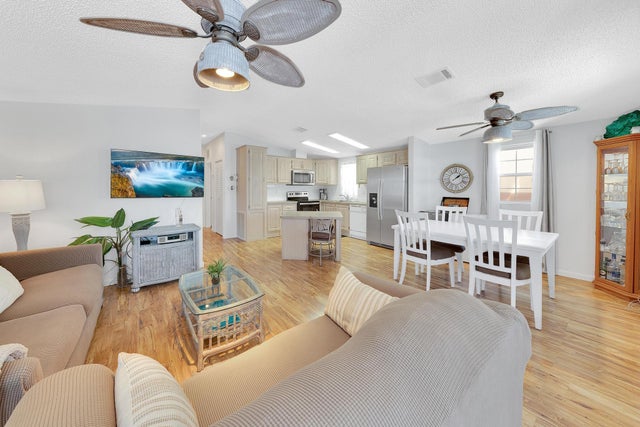About 10725 S Ocean Drive #276
Experience the best of coastal living in this beautifully maintained 2-bedroom, 2-bath home in the sought-after Holiday Out community. Featuring a bright, open layout with abundant natural light, this home offers a warm and inviting atmosphere perfect for both everyday comfort and entertaining. Located just steps from your own private beach access, it's ideal as a full-time residence or a serene vacation escape. Take advantage of resort-style amenities including an oceanfront clubhouse, heated pool, pickleball, bocce ball, shuffleboard, billiards, and outdoor grilling areas. Embrace the Florida lifestyle you've been dreaming of!
Features of 10725 S Ocean Drive #276
| MLS® # | RX-11122736 |
|---|---|
| USD | $350,000 |
| CAD | $491,278 |
| CNY | 元2,492,035 |
| EUR | €300,523 |
| GBP | £261,015 |
| RUB | ₽28,299,075 |
| HOA Fees | $292 |
| Bedrooms | 2 |
| Bathrooms | 2.00 |
| Full Baths | 2 |
| Total Square Footage | 986 |
| Living Square Footage | 971 |
| Square Footage | Appraisal |
| Acres | 0.04 |
| Year Built | 2005 |
| Type | Residential |
| Sub-Type | Mobile/Manufactured |
| Restrictions | Lease OK w/Restrict |
| Unit Floor | 0 |
| Status | Active |
| HOPA | No Hopa |
| Membership Equity | No |
Community Information
| Address | 10725 S Ocean Drive #276 |
|---|---|
| Area | 7015 |
| Subdivision | HOLIDAY OUT AT ST LUCIE INC |
| City | Jensen Beach |
| County | St. Lucie |
| State | FL |
| Zip Code | 34957 |
Amenities
| Amenities | Basketball, Billiards, Bocce Ball, Clubhouse, Community Room, Pickleball, Picnic Area, Pool, Shuffleboard, Tennis, Beach Access by Easement |
|---|---|
| Utilities | Cable |
| Is Waterfront | No |
| Waterfront | None |
| Has Pool | No |
| Pets Allowed | Restricted |
| Subdivision Amenities | Basketball, Billiards, Bocce Ball, Clubhouse, Community Room, Pickleball, Picnic Area, Pool, Shuffleboard, Community Tennis Courts, Beach Access by Easement |
Interior
| Interior Features | None |
|---|---|
| Appliances | Dishwasher, Disposal, Dryer, Microwave, Range - Electric, Refrigerator, Washer |
| Heating | Central, Electric |
| Cooling | Central, Electric |
| Fireplace | No |
| # of Stories | 1 |
| Stories | 1.00 |
| Furnished | Furnished |
| Master Bedroom | None |
Exterior
| Exterior Features | Awnings |
|---|---|
| Lot Description | < 1/4 Acre |
| Windows | Drapes |
| Roof | Comp Shingle |
| Construction | Manufactured, Modular, Vinyl Siding |
| Front Exposure | East |
Additional Information
| Date Listed | September 10th, 2025 |
|---|---|
| Days on Market | 40 |
| Zoning | Hutchinson |
| Foreclosure | No |
| Short Sale | No |
| RE / Bank Owned | No |
| HOA Fees | 292 |
| Parcel ID | 451150101020004 |
Room Dimensions
| Master Bedroom | 12 x 10 |
|---|---|
| Living Room | 12 x 10 |
| Kitchen | 10 x 10 |
Listing Details
| Office | NextHome Treasure Coast |
|---|---|
| nexthometreasurecoast@gmail.com |

