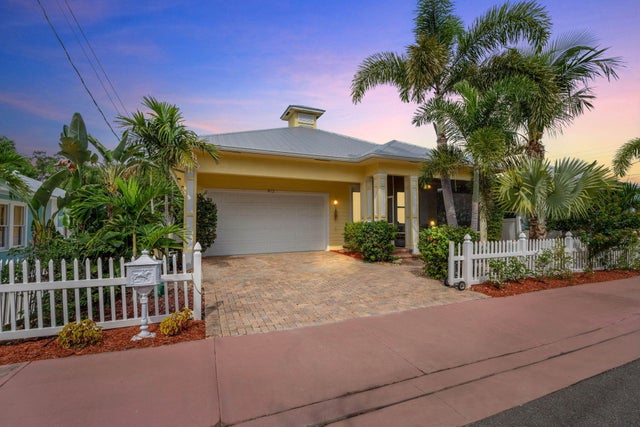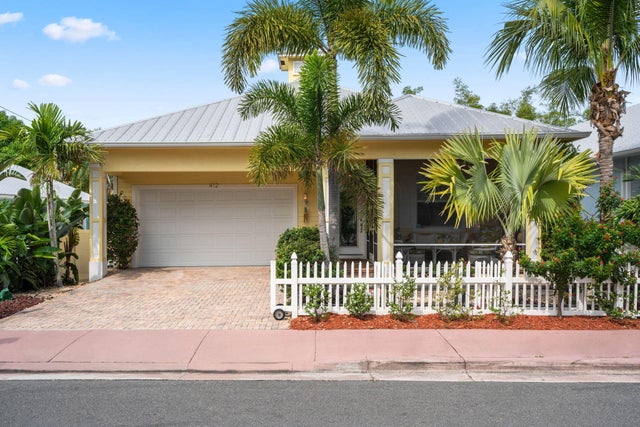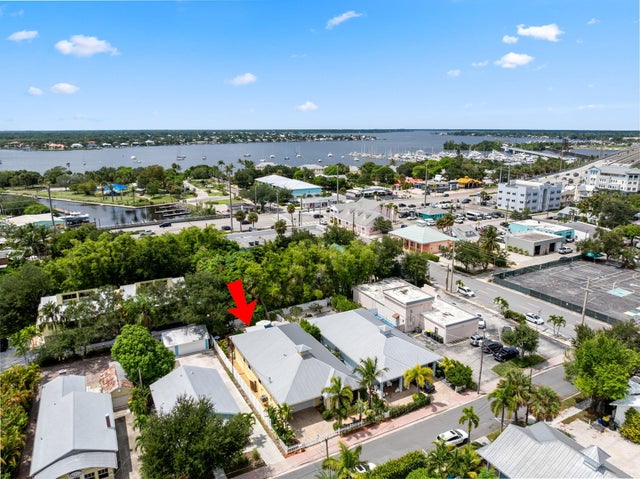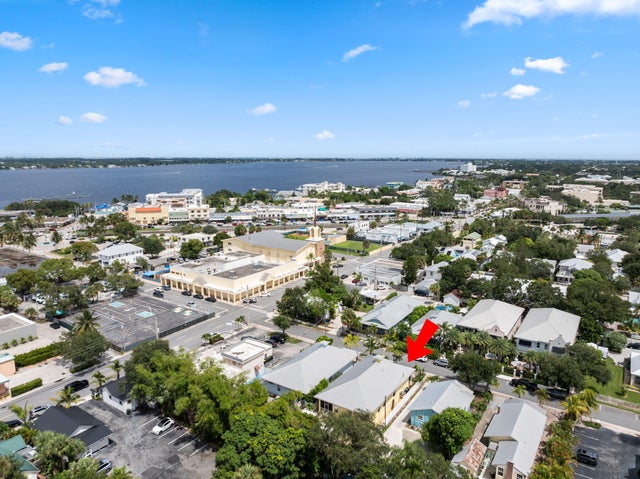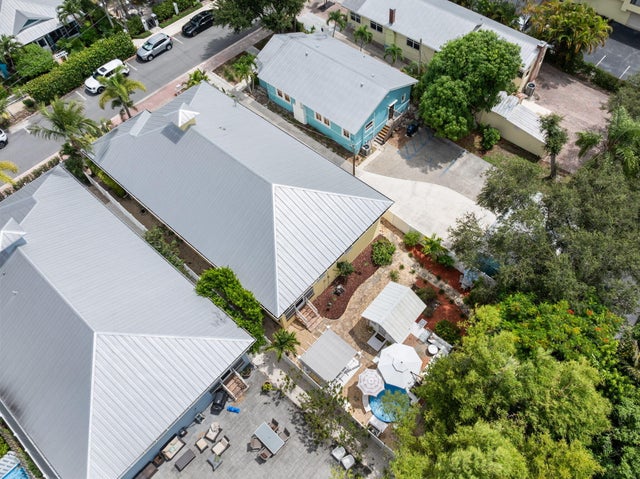About 412 Sw Akron Avenue
Discover the perfect blend of Key West charm and modern luxury in historic downtown Stuart. This 3BR + office/4th BR, 3BA Medalist-built home showcases solid CBS construction, impact glass, metal roof, 8' doors & soaring ceilings. The gourmet kitchen features an induction cooktop, upgraded LG appliances & a walk-in pantry, while the private primary suite offers a spa-like bath with walk-in shower, soaking tub & custom wood-shelved closets. A fully fenced backyard is designed for entertaining with shaded lounging & dining areas plus ample space to add a pool. An air-conditioned ''She Shed'' provides a private escape for work or relaxation. Just minutes from waterfront dining, boutique shopping, live music & the Lyric Theatre, with a complimentary tram that picks you up right at your door!
Features of 412 Sw Akron Avenue
| MLS® # | RX-11122787 |
|---|---|
| USD | $1,250,000 |
| CAD | $1,752,313 |
| CNY | 元8,893,463 |
| EUR | €1,075,639 |
| GBP | £936,154 |
| RUB | ₽100,972,125 |
| Bedrooms | 3 |
| Bathrooms | 3.00 |
| Full Baths | 3 |
| Total Square Footage | 2,763 |
| Living Square Footage | 2,015 |
| Square Footage | Tax Rolls |
| Acres | 0.16 |
| Year Built | 2016 |
| Type | Residential |
| Sub-Type | Single Family Detached |
| Restrictions | None |
| Style | Key West |
| Unit Floor | 0 |
| Status | Active |
| HOPA | No Hopa |
| Membership Equity | No |
Community Information
| Address | 412 Sw Akron Avenue |
|---|---|
| Area | 8 - Stuart - North of Indian St |
| Subdivision | FRAZIER ADDITION |
| City | Stuart |
| County | Martin |
| State | FL |
| Zip Code | 34994 |
Amenities
| Amenities | Cabana, Extra Storage, Picnic Area |
|---|---|
| Utilities | Cable, 3-Phase Electric, Public Sewer, Public Water |
| Parking | 2+ Spaces, Driveway, Garage - Attached, Street |
| # of Garages | 2 |
| View | City |
| Is Waterfront | No |
| Waterfront | None |
| Has Pool | No |
| Pets Allowed | Yes |
| Subdivision Amenities | Cabana, Extra Storage, Picnic Area |
Interior
| Interior Features | Built-in Shelves, Ctdrl/Vault Ceilings, Cook Island, Pantry, Roman Tub, Volume Ceiling, Walk-in Closet |
|---|---|
| Appliances | Auto Garage Open, Dishwasher, Disposal, Dryer, Microwave, Range - Electric, Refrigerator, Smoke Detector, Washer, Water Heater - Elec |
| Heating | Central |
| Cooling | Ceiling Fan, Central |
| Fireplace | No |
| # of Stories | 1 |
| Stories | 1.00 |
| Furnished | Unfurnished |
| Master Bedroom | Combo Tub/Shower, Dual Sinks, Mstr Bdrm - Ground, Separate Shower, Separate Tub |
Exterior
| Exterior Features | Auto Sprinkler, Covered Patio, Fence, Screen Porch, Screened Patio, Extra Building |
|---|---|
| Lot Description | < 1/4 Acre |
| Windows | Impact Glass |
| Roof | Metal |
| Construction | CBS, Concrete |
| Front Exposure | Northeast |
Additional Information
| Date Listed | September 10th, 2025 |
|---|---|
| Days on Market | 32 |
| Zoning | Res |
| Foreclosure | No |
| Short Sale | No |
| RE / Bank Owned | No |
| Parcel ID | 053841005018000400 |
Room Dimensions
| Master Bedroom | 24.5 x 16 |
|---|---|
| Living Room | 25 x 18 |
| Kitchen | 15 x 18 |
Listing Details
| Office | Compass Florida LLC |
|---|---|
| brokerfl@compass.com |

