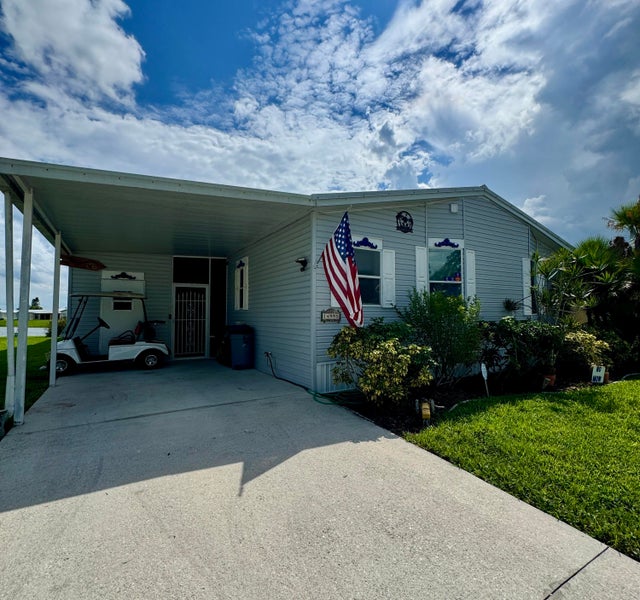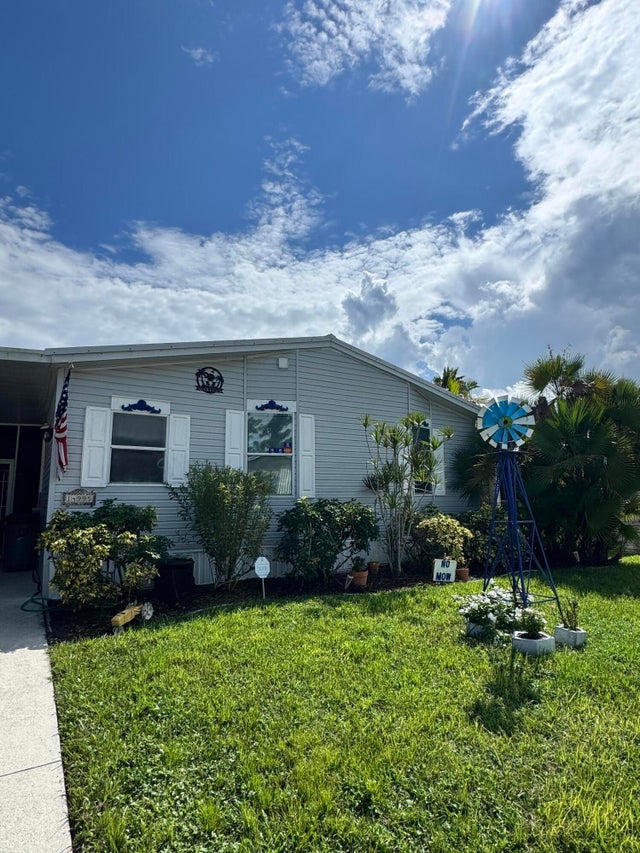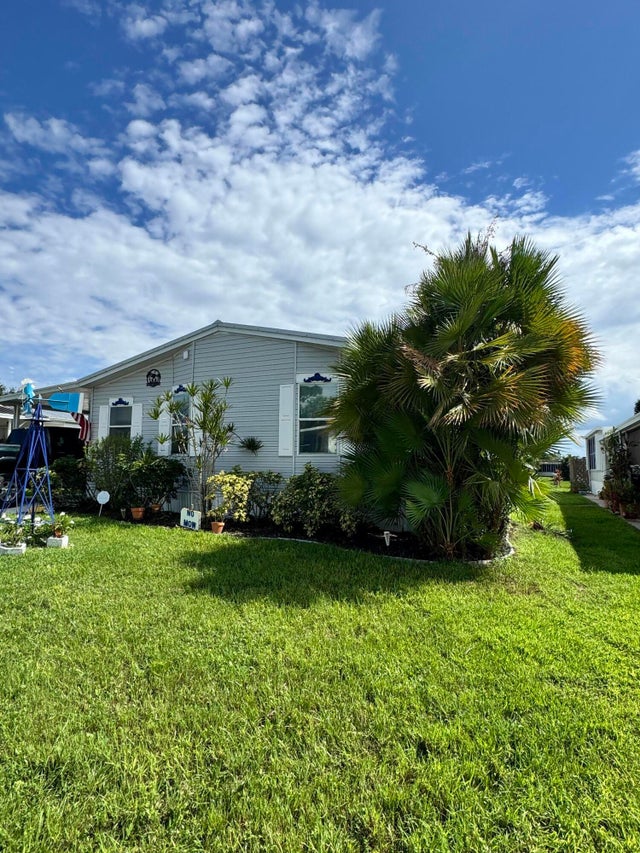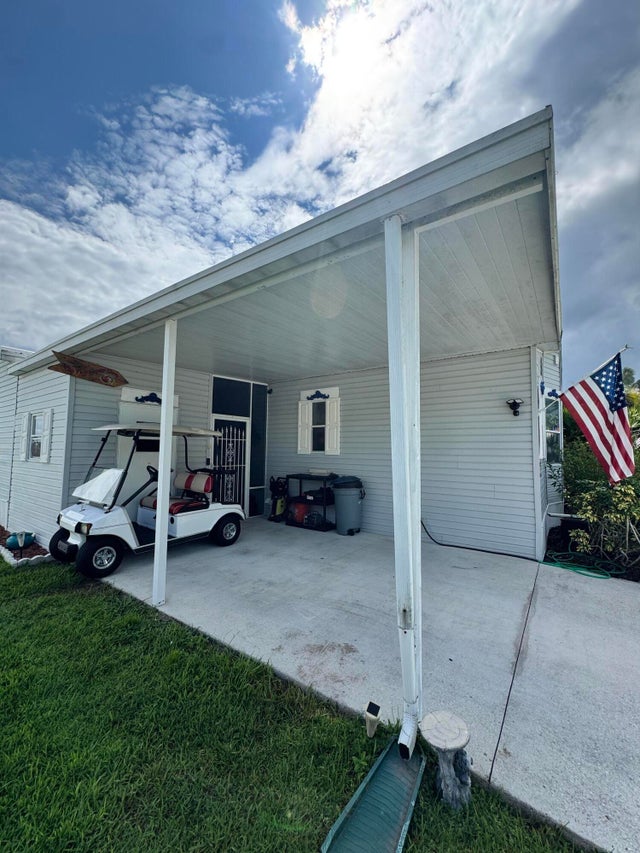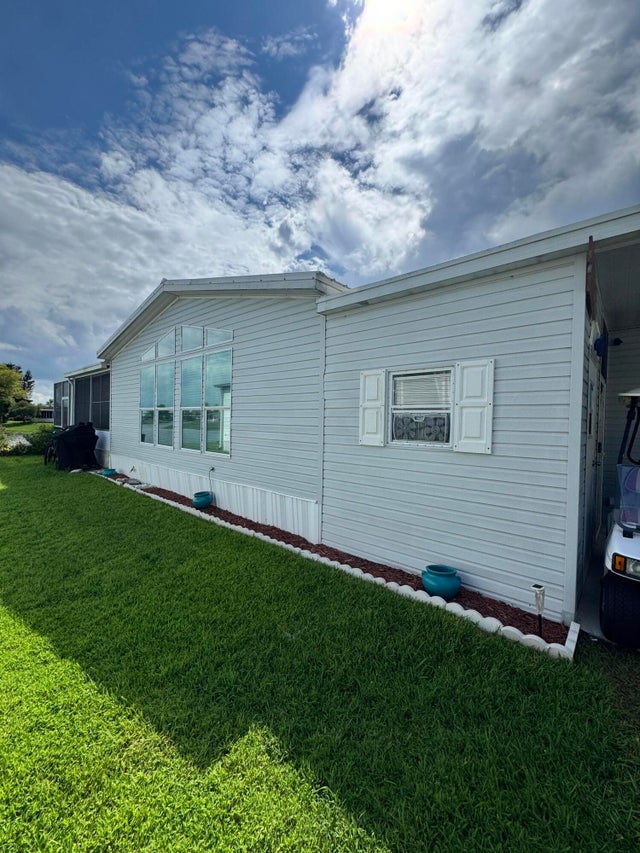About 14995 Agulia Avenue
This lovely triple-wide 2-bedroom 2-bath home is in the desirable 55+Spanish Lakes Fairways community. Home is a lakeview home with a large screened-in patio overlooking the lake with a south exposure. Perfect for morning coffee or evening cocktails. This home boasts a family room as well as a living room with built-in shelves for added storage. Formal dining room. Perfect for entertaining or weekend company. Home is being sold unfurnished. Metal roof (2020), A/C (2018), Plumbing has been redone in 2024, New dryer vent (2024), New vapor barrier. New 50-gallon water heater 2024. Lawn care and trash removal are included in the lot rent. The community features two pools, tennis, pickleball, bocceball, shuffleboard, an 18-hole golf course, and much more. MUST SE
Features of 14995 Agulia Avenue
| MLS® # | RX-11122812 |
|---|---|
| USD | $69,900 |
| CAD | $97,989 |
| CNY | 元497,322 |
| EUR | €60,150 |
| GBP | £52,350 |
| RUB | ₽5,646,361 |
| Bedrooms | 2 |
| Bathrooms | 2.00 |
| Full Baths | 2 |
| Total Square Footage | 1,900 |
| Living Square Footage | 1,872 |
| Square Footage | Other |
| Acres | 0.00 |
| Year Built | 1996 |
| Type | Residential |
| Sub-Type | Mobile/Manufactured |
| Unit Floor | 0 |
| Status | Active |
| HOPA | Yes-Verified |
| Membership Equity | No |
Community Information
| Address | 14995 Agulia Avenue |
|---|---|
| Area | 7040 |
| Subdivision | Spanish Lakes Fairways |
| City | Fort Pierce |
| County | St. Lucie |
| State | FL |
| Zip Code | 34951 |
Amenities
| Amenities | Billiards, Bocce Ball, Clubhouse, Common Laundry, Community Room, Exercise Room, Fitness Trail, Game Room, Golf Course, Library, Pickleball, Pool, Shuffleboard, Tennis, Workshop |
|---|---|
| Utilities | Cable, 3-Phase Electric, Public Sewer, Water Available |
| Is Waterfront | Yes |
| Waterfront | Lake |
| Has Pool | No |
| Pets Allowed | Restricted |
| Subdivision Amenities | Billiards, Bocce Ball, Clubhouse, Common Laundry, Community Room, Exercise Room, Fitness Trail, Game Room, Golf Course Community, Library, Pickleball, Pool, Shuffleboard, Community Tennis Courts, Workshop |
| Security | Security Patrol |
Interior
| Interior Features | Built-in Shelves, Roman Tub, Walk-in Closet |
|---|---|
| Appliances | Dishwasher, Range - Electric, Refrigerator, Water Heater - Elec |
| Heating | Central, Electric |
| Cooling | Ceiling Fan, Central, Electric |
| Fireplace | No |
| # of Stories | 1 |
| Stories | 1.00 |
| Furnished | Unfurnished |
| Master Bedroom | Dual Sinks, Separate Shower, Separate Tub |
Exterior
| Windows | Blinds |
|---|---|
| Roof | Metal |
| Construction | Manufactured |
| Front Exposure | North |
Additional Information
| Date Listed | September 10th, 2025 |
|---|---|
| Days on Market | 31 |
| Zoning | RES |
| Foreclosure | No |
| Short Sale | No |
| RE / Bank Owned | No |
| Parcel ID | 00000000 |
Room Dimensions
| Master Bedroom | 15 x 12 |
|---|---|
| Living Room | 15 x 24 |
| Kitchen | 15 x 12 |
Listing Details
| Office | Canedo Realty |
|---|---|
| joanne@canedorealty.com |

