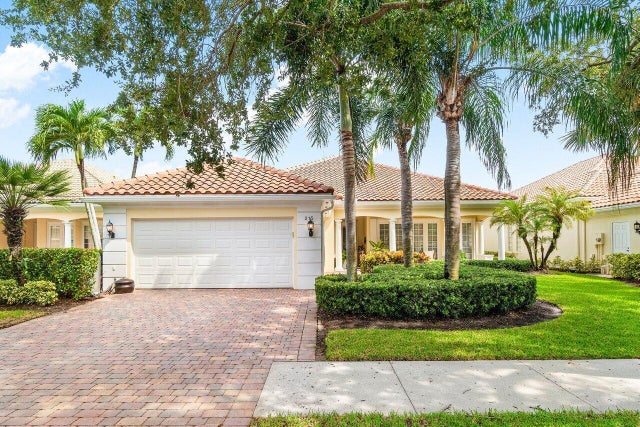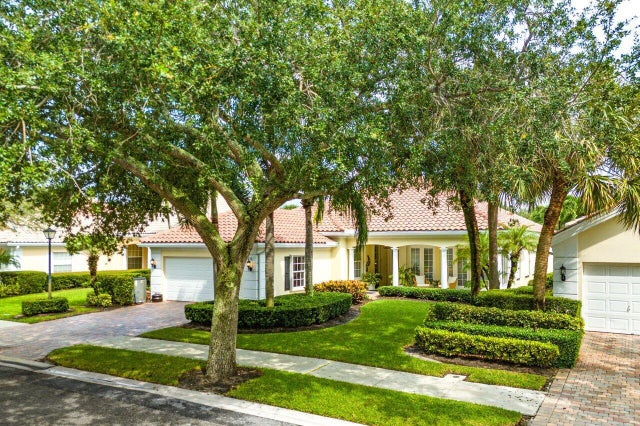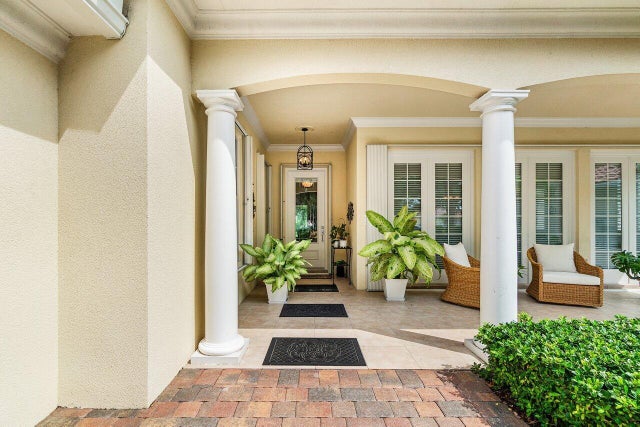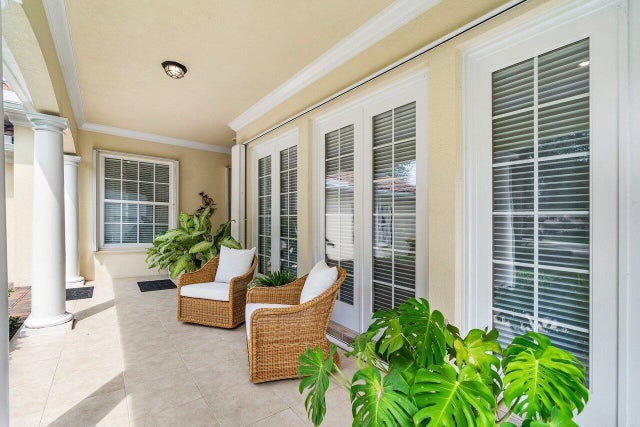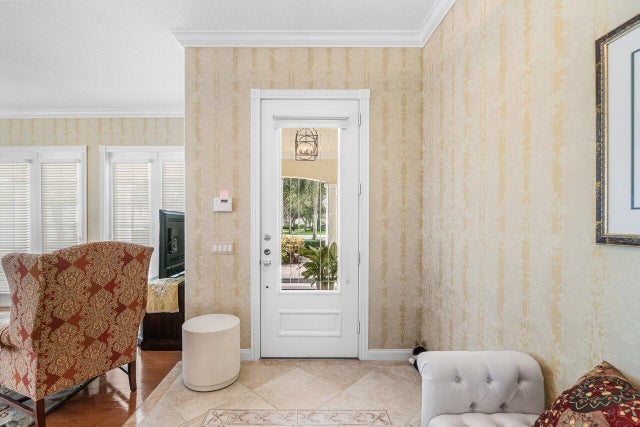About 215 Danube Way
Enjoy peaceful lake views from this immaculately maintained Carlyle model, on a quiet cul-de-sac in the coveted Isles at Palm Beach Gardens. Boasting a brand new roof (Aug 2025), updated baths with marble vanities and nickel finishes and an inviting front porch, this light-filled 4BR/3BA home features formal and informal living areas, soaring ceilings, diagonal porcelain tile, and a screened-in lanai perfect for outdoor relaxation. The 4th bedroom is set up as a home office with custom built-ins. The spacious kitchen with granite counters and abundant cabinetry flows seamlessly into the family room. Large primary suite offers dual baths and generous closets. Pristine 2 car garage and laundry. Enjoy resort-style amenities including pool, tennis, pickleball, clubhouse, and fitness center.
Features of 215 Danube Way
| MLS® # | RX-11122819 |
|---|---|
| USD | $1,100,000 |
| CAD | $1,542,035 |
| CNY | 元7,826,247 |
| EUR | €946,562 |
| GBP | £823,815 |
| RUB | ₽88,855,470 |
| HOA Fees | $611 |
| Bedrooms | 4 |
| Bathrooms | 3.00 |
| Full Baths | 3 |
| Total Square Footage | 3,387 |
| Living Square Footage | 2,493 |
| Square Footage | Tax Rolls |
| Acres | 0.18 |
| Year Built | 2002 |
| Type | Residential |
| Sub-Type | Single Family Detached |
| Restrictions | Buyer Approval, No Lease 1st Year, Tenant Approval |
| Style | Ranch, Traditional |
| Unit Floor | 1 |
| Status | Active |
| HOPA | No Hopa |
| Membership Equity | No |
Community Information
| Address | 215 Danube Way |
|---|---|
| Area | 5310 |
| Subdivision | ISLES AT PALM BEACH GARDENS |
| Development | Isles at Palm Beach Gardens |
| City | Palm Beach Gardens |
| County | Palm Beach |
| State | FL |
| Zip Code | 33410 |
Amenities
| Amenities | Bocce Ball, Clubhouse, Exercise Room, Manager on Site, Pickleball, Pool, Sidewalks, Street Lights, Tennis |
|---|---|
| Utilities | Cable, 3-Phase Electric, Public Sewer, Public Water |
| Parking | 2+ Spaces, Driveway, Garage - Attached |
| # of Garages | 2 |
| View | Lake |
| Is Waterfront | No |
| Waterfront | None |
| Has Pool | No |
| Pets Allowed | Yes |
| Subdivision Amenities | Bocce Ball, Clubhouse, Exercise Room, Manager on Site, Pickleball, Pool, Sidewalks, Street Lights, Community Tennis Courts |
| Security | Security Sys-Owned |
Interior
| Interior Features | Built-in Shelves, Foyer, Pantry, Split Bedroom, Volume Ceiling, Walk-in Closet, French Door |
|---|---|
| Appliances | Auto Garage Open, Central Vacuum, Dishwasher, Disposal, Dryer, Microwave, Range - Electric, Refrigerator, Smoke Detector, Storm Shutters, Washer, Water Heater - Elec |
| Heating | Central, Electric, Zoned |
| Cooling | Central, Electric |
| Fireplace | No |
| # of Stories | 1 |
| Stories | 1.00 |
| Furnished | Unfurnished |
| Master Bedroom | Dual Sinks, Mstr Bdrm - Ground, Separate Shower, Separate Tub |
Exterior
| Exterior Features | Auto Sprinkler, Screened Patio, Shutters |
|---|---|
| Lot Description | < 1/4 Acre, Cul-De-Sac, West of US-1 |
| Windows | Blinds, Drapes, Plantation Shutters, Single Hung Metal, Sliding |
| Roof | Concrete Tile |
| Construction | CBS |
| Front Exposure | East |
Additional Information
| Date Listed | September 10th, 2025 |
|---|---|
| Days on Market | 32 |
| Zoning | RL3(ci |
| Foreclosure | No |
| Short Sale | No |
| RE / Bank Owned | No |
| HOA Fees | 611.05 |
| Parcel ID | 52424136030000540 |
Room Dimensions
| Master Bedroom | 17 x 14 |
|---|---|
| Dining Room | 12 x 12 |
| Family Room | 16 x 24 |
| Living Room | 19 x 14 |
| Kitchen | 12 x 11 |
Listing Details
| Office | Sotheby's Intl. Realty, Inc. |
|---|---|
| mary.walsh@sothebys.realty |

