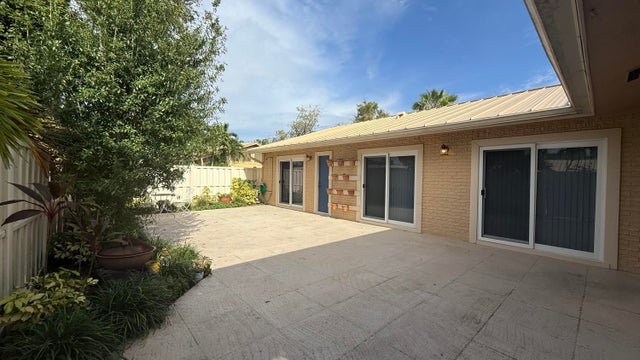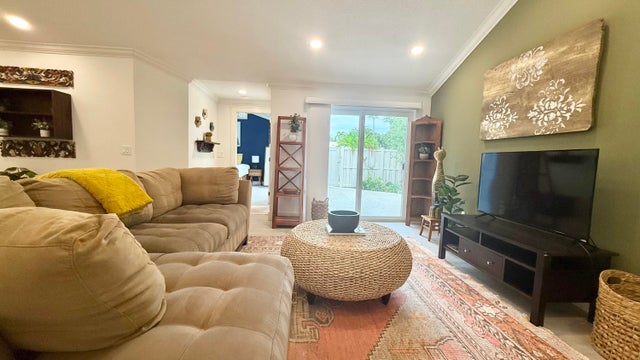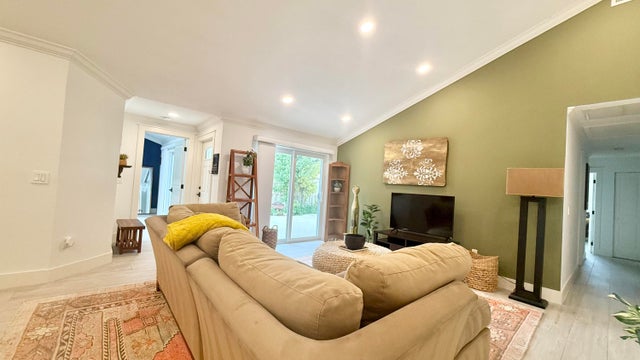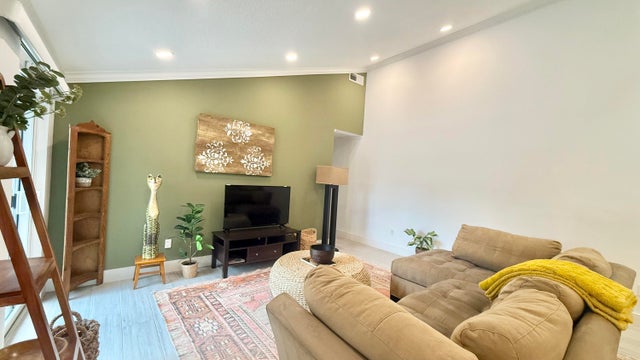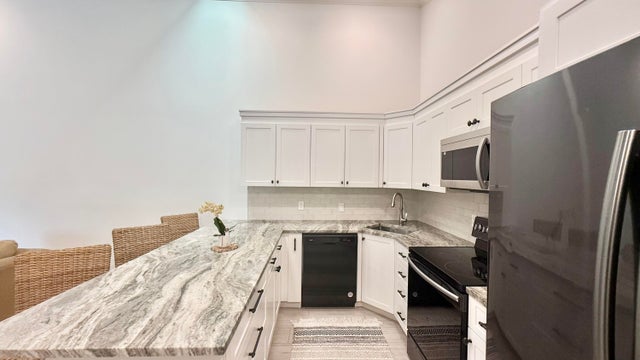About 5992 Golden Eagle Circle
Gorgeous 3 Bedroom, 2 Bathroom Villa in Palm Beach Gardens! This bright and airy home features vaulted ceilings, an updated kitchen with marble countertops, and beautifully renovated bathrooms. The split floor plan offers a spacious principal suite, while guest bedrooms share a bath with a designer-tiled shower. Wood-look tile flooring runs throughout for a modern touch. Enjoy peace of mind with impact storm windows and relax on the huge open patio. Ideally located near world-class golf courses, premier dining, shopping, and top-rated schools.
Features of 5992 Golden Eagle Circle
| MLS® # | RX-11122822 |
|---|---|
| USD | $399,900 |
| CAD | $560,560 |
| CNY | 元2,849,288 |
| EUR | €344,118 |
| GBP | £299,494 |
| RUB | ₽32,499,393 |
| HOA Fees | $390 |
| Bedrooms | 3 |
| Bathrooms | 2.00 |
| Full Baths | 2 |
| Total Square Footage | 1,285 |
| Living Square Footage | 1,276 |
| Square Footage | Tax Rolls |
| Acres | 0.06 |
| Year Built | 1984 |
| Type | Residential |
| Sub-Type | Townhouse / Villa / Row |
| Restrictions | Buyer Approval, Comercial Vehicles Prohibited, No Lease 1st Year |
| Style | < 4 Floors |
| Unit Floor | 5,992 |
| Status | Active Under Contract |
| HOPA | No Hopa |
| Membership Equity | No |
Community Information
| Address | 5992 Golden Eagle Circle |
|---|---|
| Area | 5310 |
| Subdivision | WESTWOOD GARDENS 1 |
| Development | Westwood Gardens |
| City | Palm Beach Gardens |
| County | Palm Beach |
| State | FL |
| Zip Code | 33418 |
Amenities
| Amenities | Basketball, Clubhouse, Pool, Sidewalks, Tennis |
|---|---|
| Utilities | Cable, Public Sewer, Public Water |
| Parking | 2+ Spaces |
| View | Other |
| Is Waterfront | No |
| Waterfront | None |
| Has Pool | No |
| Pets Allowed | Yes |
| Subdivision Amenities | Basketball, Clubhouse, Pool, Sidewalks, Community Tennis Courts |
| Security | None |
Interior
| Interior Features | Entry Lvl Lvng Area, Foyer, Pantry, Split Bedroom, Volume Ceiling |
|---|---|
| Appliances | Cooktop, Dishwasher, Dryer, Ice Maker, Microwave, Refrigerator, Washer, Water Heater - Elec |
| Heating | Central, Electric |
| Cooling | Electric |
| Fireplace | No |
| # of Stories | 1 |
| Stories | 1.00 |
| Furnished | Unfurnished |
| Master Bedroom | Combo Tub/Shower, Mstr Bdrm - Ground |
Exterior
| Exterior Features | Fence, Open Patio |
|---|---|
| Lot Description | < 1/4 Acre, Sidewalks, West of US-1 |
| Windows | Hurricane Windows |
| Roof | Metal |
| Construction | CBS |
| Front Exposure | South |
School Information
| Elementary | Marsh Pointe Elementary |
|---|---|
| Middle | Watson B. Duncan Middle School |
| High | William T. Dwyer High School |
Additional Information
| Date Listed | September 10th, 2025 |
|---|---|
| Days on Market | 31 |
| Zoning | RM(cit |
| Foreclosure | No |
| Short Sale | No |
| RE / Bank Owned | No |
| HOA Fees | 390 |
| Parcel ID | 52424135010000014 |
| Contact Info | 5618010365 |
Room Dimensions
| Master Bedroom | 15 x 14 |
|---|---|
| Bedroom 2 | 12 x 14 |
| Bedroom 3 | 10 x 11 |
| Living Room | 14 x 15 |
| Kitchen | 11 x 11 |
| Patio | 20 x 40 |
Listing Details
| Office | Illustrated Properties LLC (Ri |
|---|---|
| mikepappas@keyes.com |

