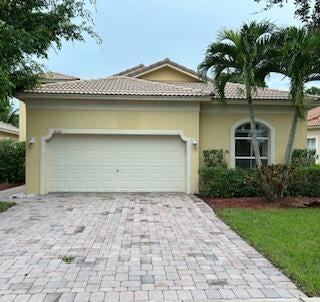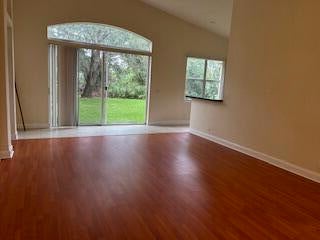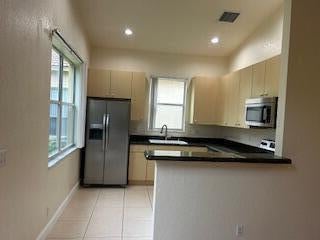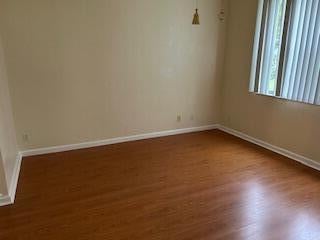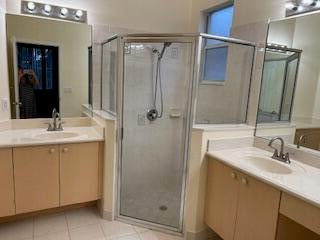About 6211 Arlington Way
A GATED COMMUNITY CLOSE TO VERO & BEACHES HIGHWAYS CLOSE FOR EASY ACCESS! THIS MANNED COMMUNITY HAS BEAUTIFUL HOMES! THIS 3/2/2 FEATURES A LARGE GREAT ROOM WITH VAULTED CEILINGS THAT IS YOUR LIVING AND DINING ROOM. THE SLIDING DOORS OPEN UP TO A BRIGHTNESS FROM THIS DEEP BACKYARD PRESERVE LOT. NO HOME BEHIND THIS! THE BEDROOMS ARE SPLIT PLAN. KITCHEN HAS GRANITE AND NEWER STAINLESS APPLIANCES. AC 2020. VACANT & MOVE IN READY! ENJOY THE COMMUNITY HEATED POOL, TENNIS, CLUBHOUSE, FITNESS CENTER AND ONGOING SOCIAL EVENTS. HOA APPLICATION ON THE WEBSITE. AVAILABLE FOR RENT TOO! $2,100 MONTH.
Features of 6211 Arlington Way
| MLS® # | RX-11122859 |
|---|---|
| USD | $329,999 |
| CAD | $462,609 |
| CNY | 元2,347,867 |
| EUR | €283,968 |
| GBP | £247,144 |
| RUB | ₽26,656,560 |
| HOA Fees | $200 |
| Bedrooms | 3 |
| Bathrooms | 2.00 |
| Full Baths | 2 |
| Total Square Footage | 1,874 |
| Living Square Footage | 1,377 |
| Square Footage | Tax Rolls |
| Acres | 0.13 |
| Year Built | 2004 |
| Type | Residential |
| Sub-Type | Single Family Detached |
| Restrictions | Buyer Approval, Comercial Vehicles Prohibited, Interview Required, Tenant Approval |
| Style | Mediterranean |
| Unit Floor | 0 |
| Status | Active |
| HOPA | No Hopa |
| Membership Equity | No |
Community Information
| Address | 6211 Arlington Way |
|---|---|
| Area | 7040 |
| Subdivision | PORTOFINO SHORES |
| City | Fort Pierce |
| County | St. Lucie |
| State | FL |
| Zip Code | 34951 |
Amenities
| Amenities | Bike - Jog, Boating, Bocce Ball, Clubhouse, Exercise Room, Manager on Site, Playground, Pool, Sidewalks, Street Lights, Tennis |
|---|---|
| Utilities | Cable, 3-Phase Electric, Public Sewer, Public Water, Underground |
| Parking | Driveway, Garage - Attached |
| # of Garages | 2 |
| View | Preserve |
| Is Waterfront | No |
| Waterfront | None |
| Has Pool | No |
| Pets Allowed | Restricted |
| Subdivision Amenities | Bike - Jog, Boating, Bocce Ball, Clubhouse, Exercise Room, Manager on Site, Playground, Pool, Sidewalks, Street Lights, Community Tennis Courts |
| Security | Gate - Manned, Security Patrol |
Interior
| Interior Features | Pantry, Split Bedroom, Walk-in Closet |
|---|---|
| Appliances | Auto Garage Open, Dishwasher, Disposal, Dryer, Microwave, Refrigerator, Smoke Detector, Storm Shutters, Washer, Water Heater - Elec |
| Heating | Central, Electric |
| Cooling | Ceiling Fan, Central, Electric |
| Fireplace | No |
| # of Stories | 1 |
| Stories | 1.00 |
| Furnished | Unfurnished |
| Master Bedroom | Dual Sinks, Separate Shower |
Exterior
| Exterior Features | Auto Sprinkler, Lake/Canal Sprinkler, Zoned Sprinkler |
|---|---|
| Lot Description | < 1/4 Acre, Paved Road, Private Road |
| Construction | CBS |
| Front Exposure | West |
Additional Information
| Date Listed | September 10th, 2025 |
|---|---|
| Days on Market | 32 |
| Zoning | PUD |
| Foreclosure | No |
| Short Sale | No |
| RE / Bank Owned | No |
| HOA Fees | 200 |
| Parcel ID | 131250101090003 |
Room Dimensions
| Master Bedroom | 10 x 14 |
|---|---|
| Bedroom 2 | 11 x 10 |
| Bedroom 3 | 11 x 11 |
| Living Room | 20 x 18 |
| Kitchen | 10 x 11 |
Listing Details
| Office | Ultimate Realty Corp |
|---|---|
| chris@ultimaterealtycorp.com |

