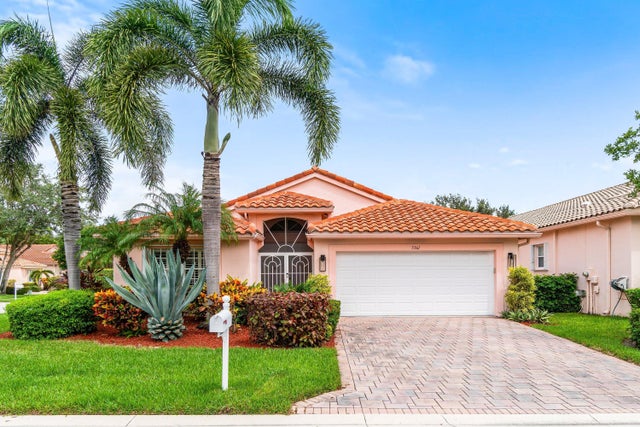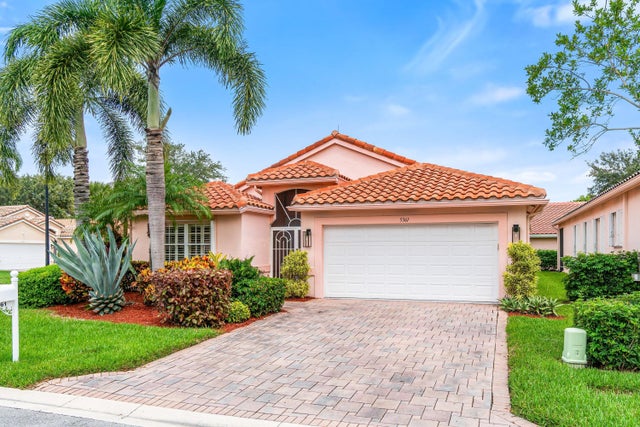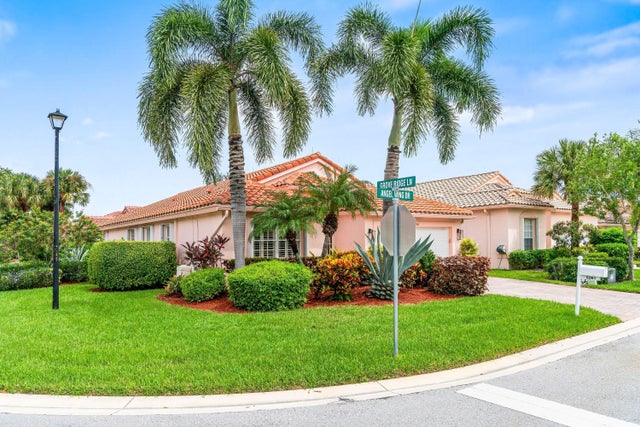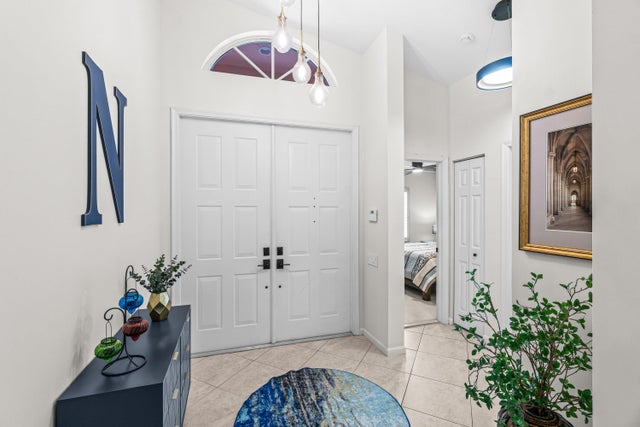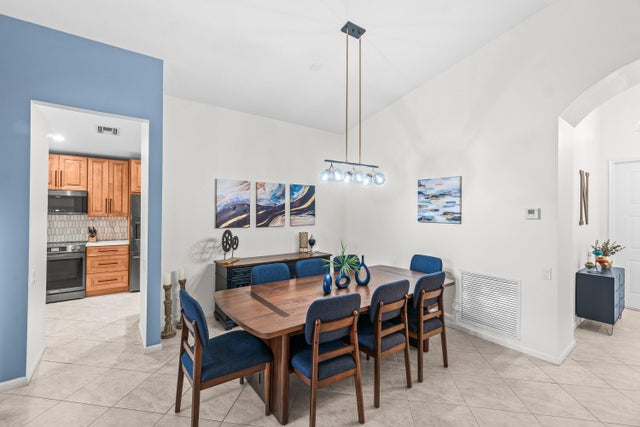About 5361 Angel Wing Drive
Step into this beautifully updated 3-bed, 2-bath home in the highly desirable Cascade Lakes. A freshly painted interior welcomes you in at the foyer, flowing gracefully through the spacious living area and formal dining room. Elegant touches include designer light fixtures, ceiling fans, plantation shutters in the bedrooms, and sleek matte black hardware on every door and closet.The remodeled kitchen is a showstopper, showcasing 42'' maple soft-close cabinets with pull-outs, quartz counters with an extended breakfast bar, and a striking marble backsplash. A full suite of premium stainless appliances completes the space.The open living area expands to a private screened patio--ideal for quiet mornings or effortless entertaining. Both bathrooms have been stylishly refreshed with chicmirrors, modern faucets, upgraded lighting, and more. Move-in ready and designed for comfort, convenience, and timeless style. Additional upgrades include a whole-house water softening system, reverse osmosis in the kitchen, a newer air conditioner, and a grounding system for added peace of mind. Exterior painting is scheduled and already paid for. Located in the highly sought-after Cascade Lakes, a resort-style 55+ community with amenities including indoor/outdoor pools, a state-of-the-art fitness center, tennis and pickleball courts with pro, a ballroom for events, sauna, billiards, card rooms, bocce, library, and so much more!
Features of 5361 Angel Wing Drive
| MLS® # | RX-11122861 |
|---|---|
| USD | $550,000 |
| CAD | $771,403 |
| CNY | 元3,919,878 |
| EUR | €471,779 |
| GBP | £411,261 |
| RUB | ₽44,785,290 |
| HOA Fees | $617 |
| Bedrooms | 3 |
| Bathrooms | 2.00 |
| Full Baths | 2 |
| Total Square Footage | 2,702 |
| Living Square Footage | 2,033 |
| Square Footage | Tax Rolls |
| Acres | 0.14 |
| Year Built | 2001 |
| Type | Residential |
| Sub-Type | Single Family Detached |
| Style | < 4 Floors |
| Unit Floor | 0 |
| Status | Price Change |
| HOPA | Yes-Verified |
| Membership Equity | No |
Community Information
| Address | 5361 Angel Wing Drive |
|---|---|
| Area | 4610 |
| Subdivision | Cascade Lakes |
| Development | Cascade Lakes |
| City | Boynton Beach |
| County | Palm Beach |
| State | FL |
| Zip Code | 33437 |
Amenities
| Amenities | Billiards, Bocce Ball, Clubhouse, Exercise Room, Indoor Pool, Internet Included, Library, Pickleball, Pool, Sauna, Sidewalks, Spa-Hot Tub, Street Lights, Tennis, Lobby |
|---|---|
| Utilities | Cable, 3-Phase Electric, Public Water |
| Parking | Driveway, Garage - Attached |
| # of Garages | 2 |
| View | Garden |
| Is Waterfront | No |
| Waterfront | None |
| Has Pool | No |
| Pets Allowed | Restricted |
| Subdivision Amenities | Billiards, Bocce Ball, Clubhouse, Exercise Room, Indoor Pool, Internet Included, Library, Pickleball, Pool, Sauna, Sidewalks, Spa-Hot Tub, Street Lights, Community Tennis Courts, Lobby |
Interior
| Interior Features | Closet Cabinets, Entry Lvl Lvng Area, Foyer, Cook Island, Pantry, Split Bedroom, Volume Ceiling, Walk-in Closet |
|---|---|
| Appliances | Auto Garage Open, Dishwasher, Disposal, Dryer, Microwave, Range - Electric, Refrigerator, Smoke Detector, Washer, Washer/Dryer Hookup, Water Heater - Elec, Water Softener-Owned, Reverse Osmosis Water Treatment |
| Heating | Central, Electric |
| Cooling | Ceiling Fan, Central, Electric |
| Fireplace | No |
| # of Stories | 1 |
| Stories | 1.00 |
| Furnished | Unfurnished |
| Master Bedroom | Dual Sinks, Mstr Bdrm - Ground, Separate Shower, Separate Tub, Mstr Bdrm - Sitting |
Exterior
| Exterior Features | Auto Sprinkler, Covered Patio, Lake/Canal Sprinkler, Screen Porch, Screened Patio, Zoned Sprinkler |
|---|---|
| Lot Description | < 1/4 Acre, Paved Road, Sidewalks, Treed Lot |
| Windows | Blinds, Plantation Shutters |
| Roof | Barrel |
| Construction | CBS, Frame/Stucco |
| Front Exposure | South |
Additional Information
| Date Listed | September 10th, 2025 |
|---|---|
| Days on Market | 38 |
| Zoning | PUD |
| Foreclosure | No |
| Short Sale | No |
| RE / Bank Owned | No |
| HOA Fees | 617.33 |
| Parcel ID | 00424535220001360 |
Room Dimensions
| Master Bedroom | 18 x 13 |
|---|---|
| Bedroom 2 | 12 x 10 |
| Bedroom 3 | 13 x 11 |
| Dining Room | 11 x 10 |
| Family Room | 13 x 13 |
| Living Room | 22 x 14 |
| Kitchen | 13 x 11 |
Listing Details
| Office | LPT Realty, LLC |
|---|---|
| flbrokers@lptrealty.com |

