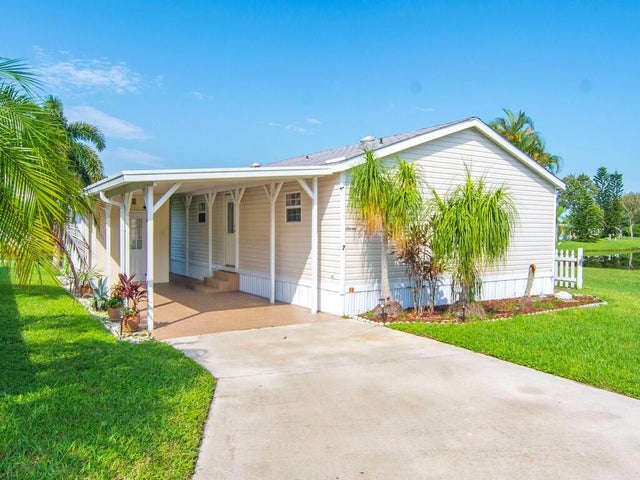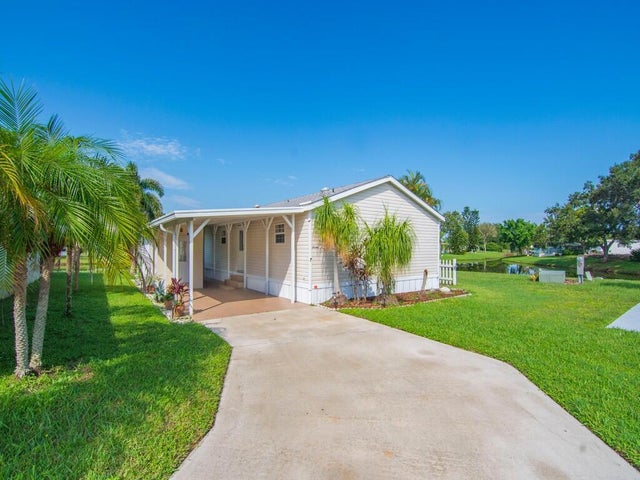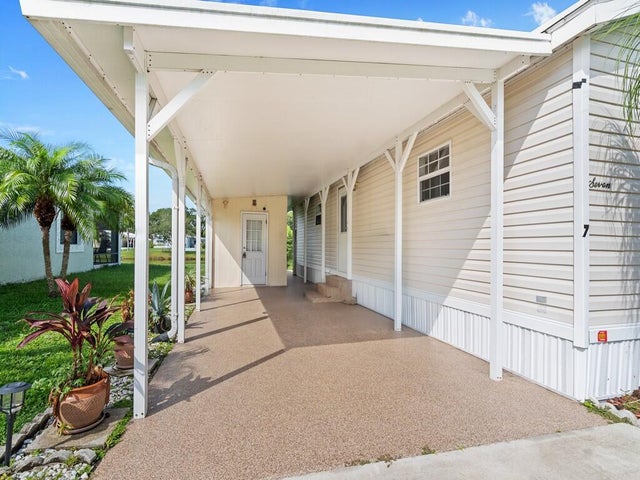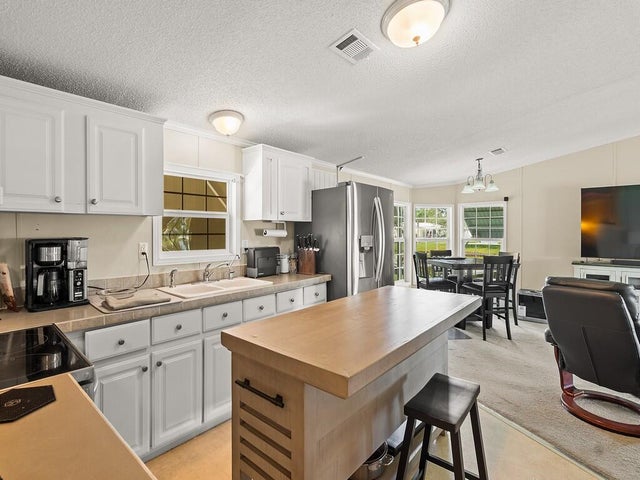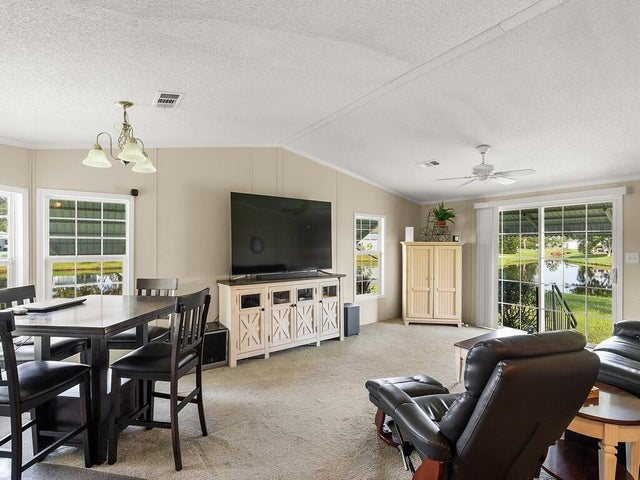About 7 Violetta Lane
Charming waterfront retreat in Spanish Lakes Riverfront, a 55+ community nestled on a quiet cul-de-sac. This beautifully maintained 2-bedroom, 2-bathroom home offers 1,240 sq ft of spacious living with panoramic lake views that will take your breath away. Open kitchen comes with new appliances. Wake up to tranquil lake views and unwind with stunning sunsets from your living room. Vaulted ceilings and a flowing layout make entertaining effortless. The long driveway has an epoxy coating and accommodates up to four vehicles, plus a 2-car carport for covered parking and a storage shed. Enjoy golf, tennis, pool, clubhouse, and more in the vibrant Spanish Lakes Riverfront community. Whether you're downsizing, or retiring, this home is ready to welcome you.
Features of 7 Violetta Lane
| MLS® # | RX-11122868 |
|---|---|
| USD | $116,600 |
| CAD | $163,456 |
| CNY | 元829,582 |
| EUR | €100,336 |
| GBP | £87,324 |
| RUB | ₽9,418,680 |
| Bedrooms | 2 |
| Bathrooms | 2.00 |
| Full Baths | 2 |
| Total Square Footage | 1,240 |
| Living Square Footage | 1,240 |
| Square Footage | Other |
| Acres | 0.00 |
| Year Built | 2005 |
| Type | Residential |
| Sub-Type | Mobile/Manufactured |
| Style | Contemporary |
| Unit Floor | 0 |
| Status | Active |
| HOPA | Yes-Verified |
| Membership Equity | No |
Community Information
| Address | 7 Violetta Lane |
|---|---|
| Area | 7280 |
| Subdivision | Spanish Lakes Riverfront |
| Development | Spanish Lakes Riverfront |
| City | Port Saint Lucie |
| County | St. Lucie |
| State | FL |
| Zip Code | 34952 |
Amenities
| Amenities | Billiards, Boating, Clubhouse, Community Room, Exercise Room, Game Room, Golf Course, Library, Manager on Site, Picnic Area, Pool, Shuffleboard, Tennis, Workshop |
|---|---|
| Utilities | Cable, Public Sewer, Public Water |
| Parking Spaces | 2 |
| Parking | 2+ Spaces, Driveway, Carport - Attached |
| View | Lake |
| Is Waterfront | Yes |
| Waterfront | Lake |
| Has Pool | No |
| Pets Allowed | No |
| Subdivision Amenities | Billiards, Boating, Clubhouse, Community Room, Exercise Room, Game Room, Golf Course Community, Library, Manager on Site, Picnic Area, Pool, Shuffleboard, Community Tennis Courts, Workshop |
Interior
| Interior Features | Closet Cabinets, Ctdrl/Vault Ceilings, Walk-in Closet, Stack Bedrooms |
|---|---|
| Appliances | Dryer, Microwave, Range - Electric, Refrigerator, Storm Shutters, Washer, Water Heater - Elec |
| Heating | Central |
| Cooling | Central |
| Fireplace | No |
| # of Stories | 1 |
| Stories | 1.00 |
| Furnished | Furniture Negotiable |
| Master Bedroom | Mstr Bdrm - Ground |
Exterior
| Lot Description | Paved Road, West of US-1, Cul-De-Sac |
|---|---|
| Construction | Manufactured, Aluminum Siding |
| Front Exposure | East |
Additional Information
| Date Listed | September 11th, 2025 |
|---|---|
| Days on Market | 30 |
| Zoning | MH |
| Foreclosure | No |
| Short Sale | No |
| RE / Bank Owned | No |
| Parcel ID | 003000709`0 |
| Waterfront Frontage | 100 ft |
Room Dimensions
| Master Bedroom | 1 x 1 |
|---|---|
| Living Room | 1 x 1 |
| Kitchen | 1 x 1 |
Listing Details
| Office | Anchor Southeast Realty LLC |
|---|---|
| matheny.matt@yahoo.com |

