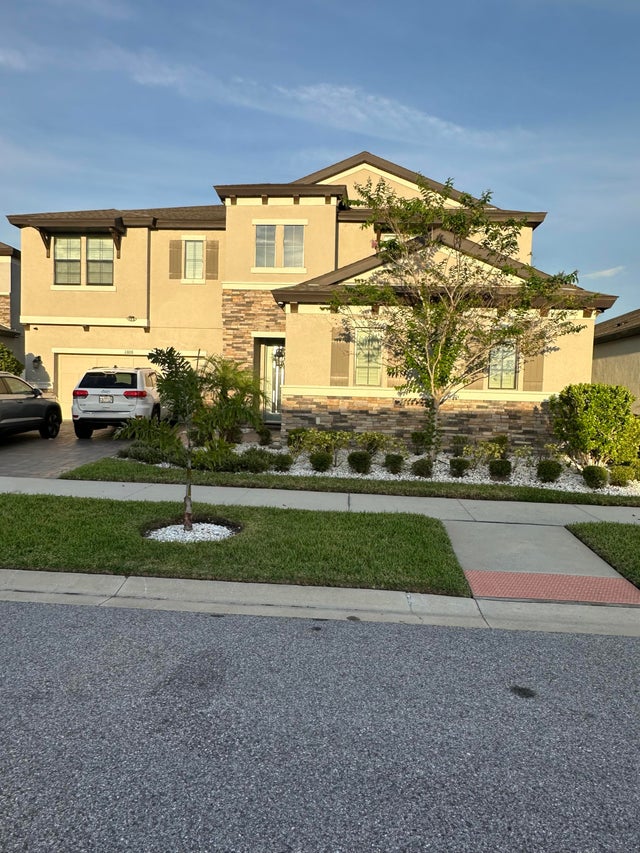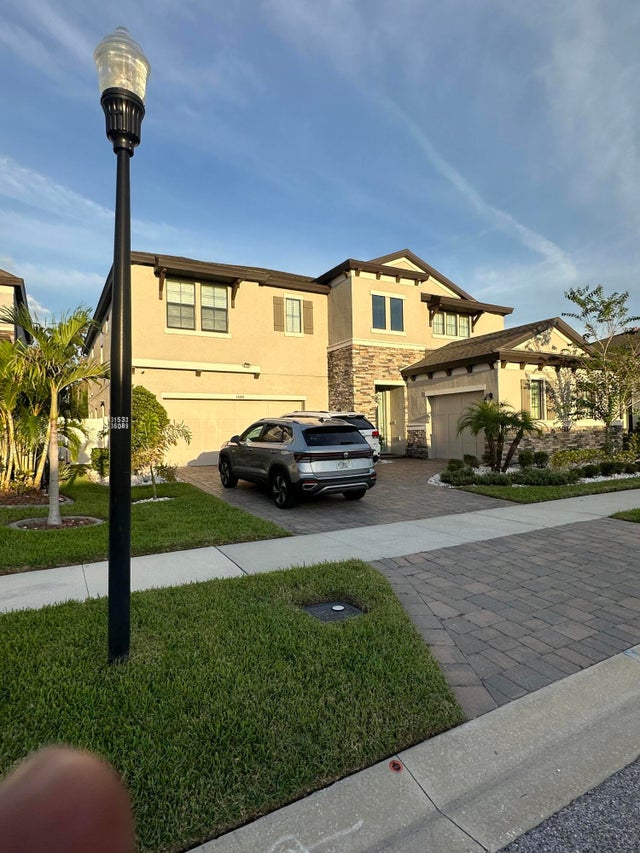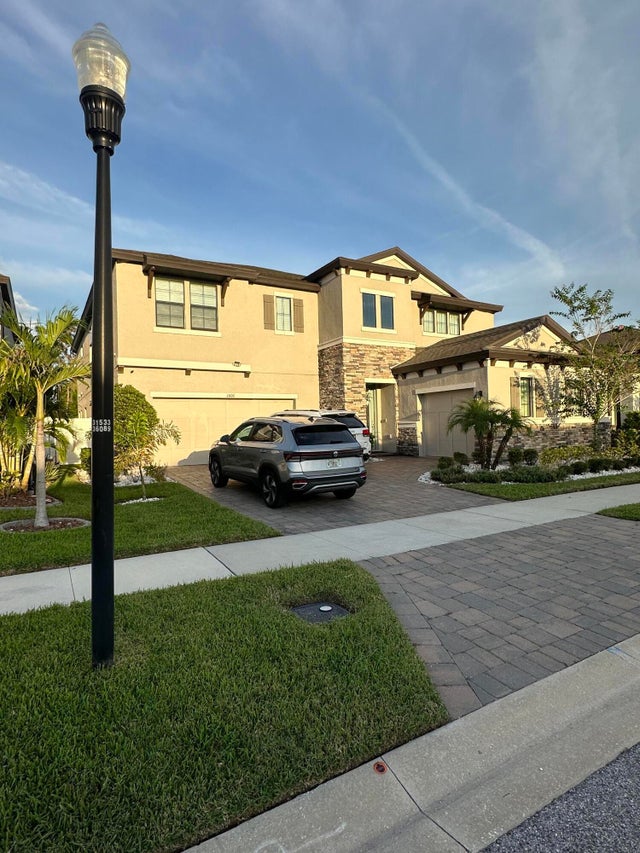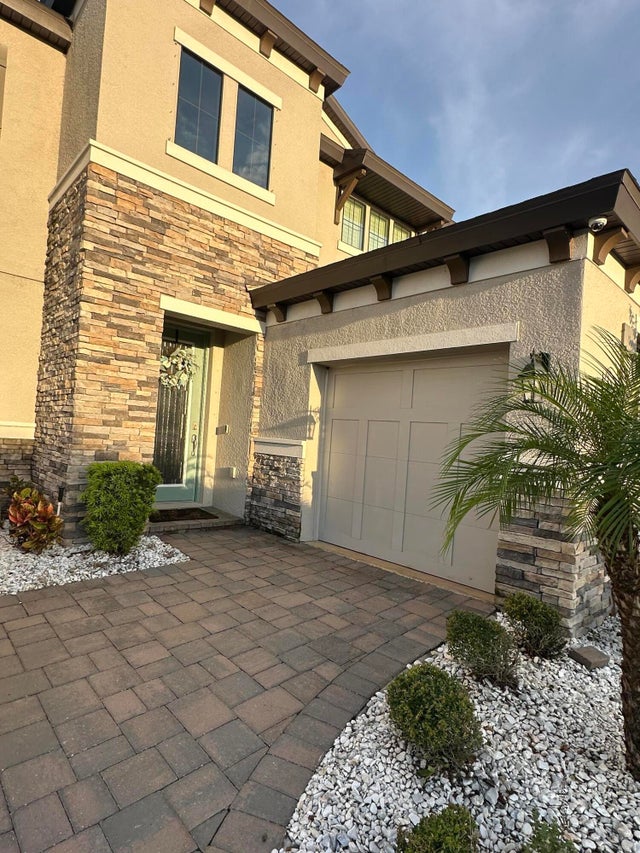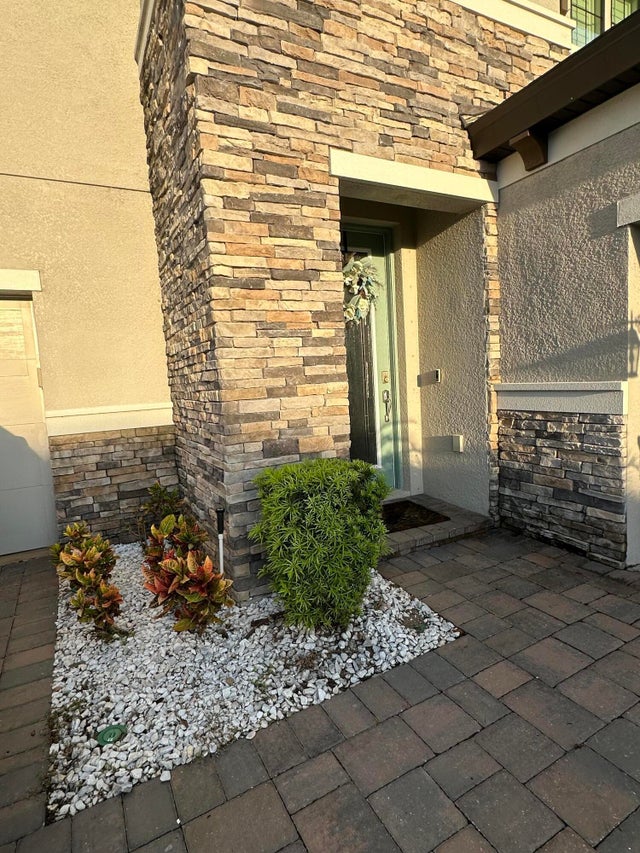About 13106 Jeter Creek Drive
Fully upgraded, the Belmar impresses with its two-story volume ceiling in the foyer, which opens to the den, dining room and the split-garage entrances. The expansive combination island kitchen, grand room and cafe open to the oversized lanai for seamless indoor and outdoor living. Select from a downstairs guest suite, game room or owner's retreat. Otherwise, upstairs is the unbelievable owner's retreat complete with huge walk-in closet and generous bath. Secondary bedrooms joined with Jack and Jill bath, additional bed and bath, laundry and incredible bonus room round out the upstairs. Further personalization includes an upstairs balcony accessed from and the bonus room and owner's retreat as well.
Features of 13106 Jeter Creek Drive
| MLS® # | RX-11122874 |
|---|---|
| USD | $890,000 |
| CAD | $1,249,249 |
| CNY | 元6,336,889 |
| EUR | €764,186 |
| GBP | £663,725 |
| RUB | ₽71,960,505 |
| HOA Fees | $100 |
| Bedrooms | 5 |
| Bathrooms | 5.00 |
| Full Baths | 4 |
| Half Baths | 1 |
| Total Square Footage | 5,714 |
| Living Square Footage | 4,295 |
| Square Footage | Tax Rolls |
| Acres | 0.17 |
| Year Built | 2021 |
| Type | Residential |
| Sub-Type | Single Family Detached |
| Restrictions | None |
| Unit Floor | 0 |
| Status | Active |
| HOPA | No Hopa |
| Membership Equity | No |
Community Information
| Address | 13106 Jeter Creek Drive |
|---|---|
| Area | 5940 |
| Subdivision | TRIPLE CREEK PHASE 4 VILLAGE G2 |
| City | Riverview |
| County | Hillsborough |
| State | FL |
| Zip Code | 33579 |
Amenities
| Amenities | Bike - Jog, Clubhouse, Fitness Trail, Pool |
|---|---|
| Utilities | 3-Phase Electric, Public Sewer, Public Water |
| Parking | 2+ Spaces, Garage - Attached |
| # of Garages | 3 |
| Is Waterfront | No |
| Waterfront | None |
| Has Pool | No |
| Pets Allowed | Yes |
| Subdivision Amenities | Bike - Jog, Clubhouse, Fitness Trail, Pool |
Interior
| Interior Features | Closet Cabinets, Foyer, Cook Island, Pantry, Walk-in Closet, Upstairs Living Area |
|---|---|
| Appliances | Dishwasher, Dryer, Microwave, Range - Electric, Refrigerator, Smoke Detector, Washer |
| Heating | Central, Electric |
| Cooling | Central, Electric |
| Fireplace | No |
| # of Stories | 2 |
| Stories | 2.00 |
| Furnished | Unfurnished |
| Master Bedroom | Dual Sinks, Mstr Bdrm - Upstairs, Separate Shower |
Exterior
| Exterior Features | Covered Patio |
|---|---|
| Lot Description | < 1/4 Acre |
| Windows | Blinds |
| Construction | Concrete |
| Front Exposure | East |
Additional Information
| Date Listed | September 11th, 2025 |
|---|---|
| Days on Market | 39 |
| Zoning | PD |
| Foreclosure | No |
| Short Sale | No |
| RE / Bank Owned | No |
| HOA Fees | 100 |
| Parcel ID | 203112b6e000000000190u |
Room Dimensions
| Master Bedroom | 14 x 14 |
|---|---|
| Living Room | 16 x 14 |
| Kitchen | 12 x 14 |
Listing Details
| Office | INI Realty |
|---|---|
| inirealtyteam@gmail.com |

