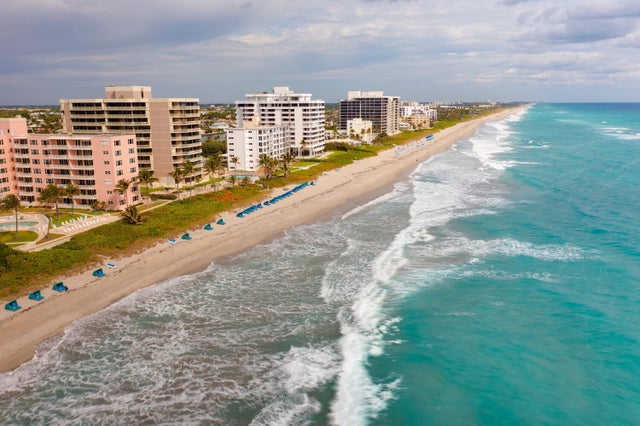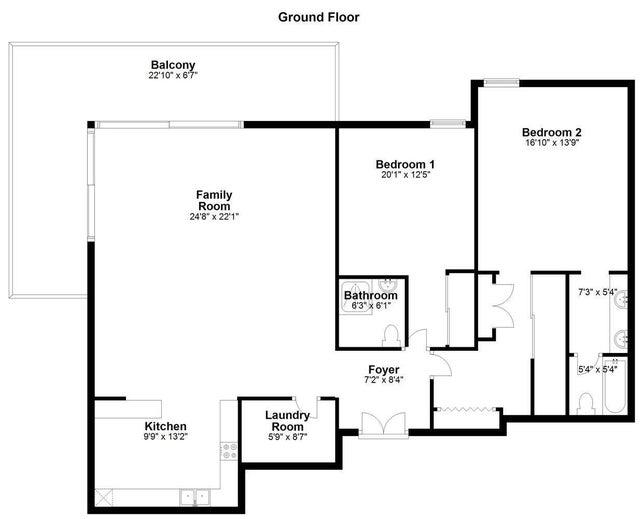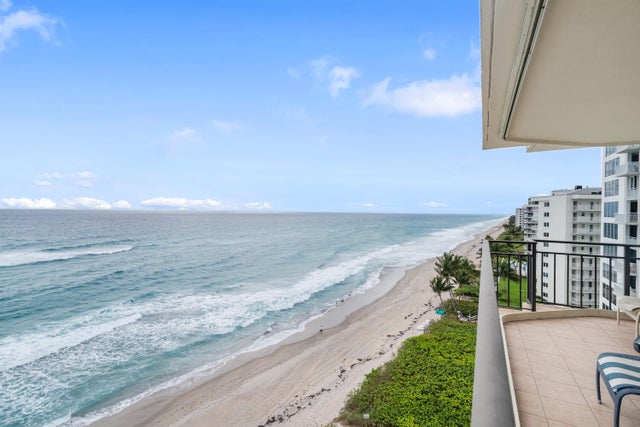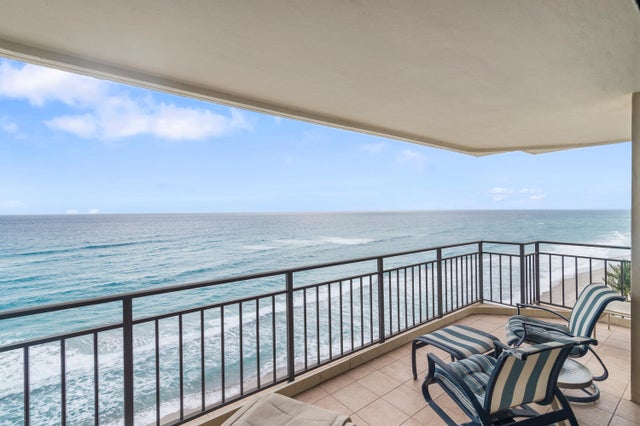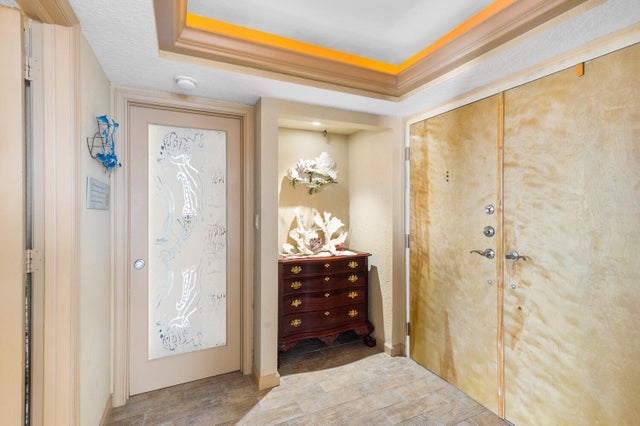About 3009 So. Ocean Boulevard #901
Building has passed all inspections and all assessments are paid. Unit mold report. Direct Oceanfront. SE exposure. Watch the sun come up over the horizon and see the ''bad moon a rising''. Endless ocean view from all room's. Dine in, or on your 200 sq ft balcony over the ocean. One of a kind coral entrance wall. Bright unit. Open floor plan. Hurricane windows & doors. Shutters for personal sun bathing privacy. Updated. Almost new a/c and water heater. Den seconds as a 2nd bedroom. Full size washer and dryer. Master has whirlpool tub/shower, 2 sinks, 3 spacious closets. Community pool/hot tub and fitness center. Poolside ocean sitting room with kitchen facilities. Boutique building with 5 day on site manager. 24 hours required for all showings. May consider seasonal rental.
Features of 3009 So. Ocean Boulevard #901
| MLS® # | RX-11122886 |
|---|---|
| USD | $1,399,000 |
| CAD | $1,961,048 |
| CNY | 元9,967,875 |
| EUR | €1,203,855 |
| GBP | £1,047,743 |
| RUB | ₽113,695,051 |
| HOA Fees | $4,100 |
| Bedrooms | 2 |
| Bathrooms | 2.00 |
| Full Baths | 2 |
| Total Square Footage | 1,600 |
| Living Square Footage | 1,400 |
| Square Footage | Other |
| Acres | 0.00 |
| Year Built | 1975 |
| Type | Residential |
| Sub-Type | Condo or Coop |
| Restrictions | Tenant Approval, No Lease First 2 Years |
| Style | 4+ Floors |
| Unit Floor | 9 |
| Status | Active |
| HOPA | No Hopa |
| Membership Equity | No |
Community Information
| Address | 3009 So. Ocean Boulevard #901 |
|---|---|
| Area | 4150 |
| Subdivision | Ocean Pines |
| Development | Ocean Pines |
| City | Highland Beach |
| County | Palm Beach |
| State | FL |
| Zip Code | 33487 |
Amenities
| Amenities | Pool, Elevator, Lobby, Exercise Room, Community Room, Spa-Hot Tub, Trash Chute, Private Beach Pvln, Manager on Site |
|---|---|
| Utilities | Cable, 3-Phase Electric, Public Sewer, Public Water, Underground |
| Parking | 2+ Spaces, Garage - Building, Assigned, Under Building, Guest |
| # of Garages | 1 |
| View | Ocean, Intracoastal, Pool, City |
| Is Waterfront | Yes |
| Waterfront | Ocean Front, Directly on Sand |
| Has Pool | No |
| Pets Allowed | No |
| Unit | Corner, Interior Hallway, Lobby |
| Subdivision Amenities | Pool, Elevator, Lobby, Exercise Room, Community Room, Spa-Hot Tub, Trash Chute, Private Beach Pvln, Manager on Site |
| Security | Gate - Unmanned, Entry Card, Entry Phone, Lobby |
Interior
| Interior Features | Built-in Shelves, Pantry, Walk-in Closet, Elevator, Fire Sprinkler, Custom Mirror |
|---|---|
| Appliances | Auto Garage Open, Dishwasher, Disposal, Dryer, Microwave, Range - Electric, Refrigerator, Smoke Detector, Storm Shutters, Washer, Water Heater - Elec, Ice Maker, Freezer, Fire Alarm, Cooktop |
| Heating | Electric, Central Individual |
| Cooling | Electric, Central Individual |
| Fireplace | No |
| # of Stories | 10 |
| Stories | 10.00 |
| Furnished | Furniture Negotiable |
| Master Bedroom | Dual Sinks, Combo Tub/Shower, Spa Tub & Shower |
Exterior
| Exterior Features | Shutters, Covered Balcony, Open Balcony, Custom Lighting, Wrap-Around Balcony |
|---|---|
| Lot Description | East of US-1, Paved Road, Public Road, Sidewalks |
| Windows | Hurricane Windows, Impact Glass, Picture |
| Construction | Concrete |
| Front Exposure | East |
Additional Information
| Date Listed | September 11th, 2025 |
|---|---|
| Days on Market | 30 |
| Zoning | residential |
| Foreclosure | No |
| Short Sale | No |
| RE / Bank Owned | No |
| HOA Fees | 4100 |
| Parcel ID | 24434633140000901 |
| Waterfront Frontage | 200 ft balcony |
Room Dimensions
| Master Bedroom | 16.1 x 13.9 |
|---|---|
| Bedroom 2 | 20.1 x 12.5 |
| Living Room | 24.8 x 22.1 |
| Kitchen | 9.9 x 13.2 |
| Bonus Room | 7.2 x 8.4 |
| Balcony | 22.1 x 6.7 |
Listing Details
| Office | Hastings Realty Inc. |
|---|---|
| pathastings55@gmail.com |

