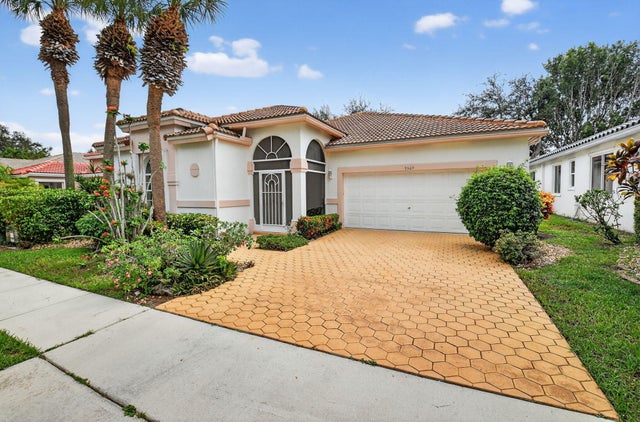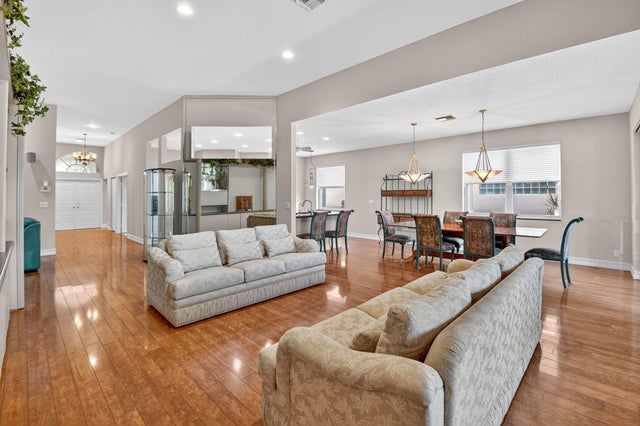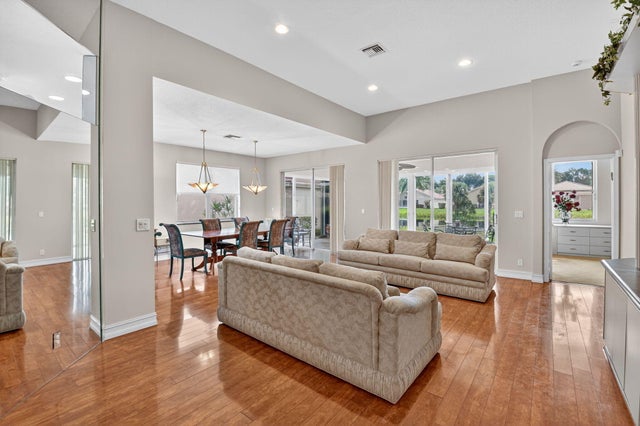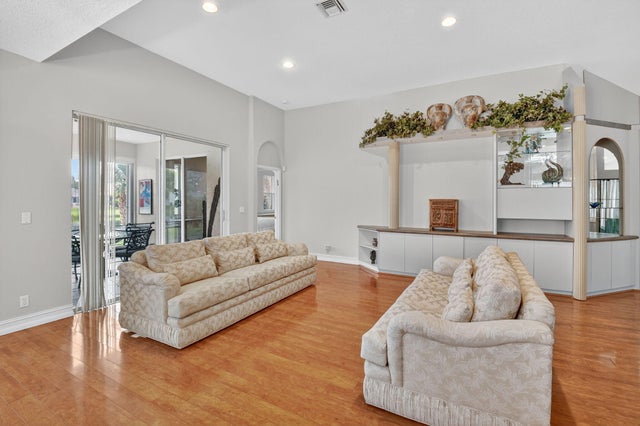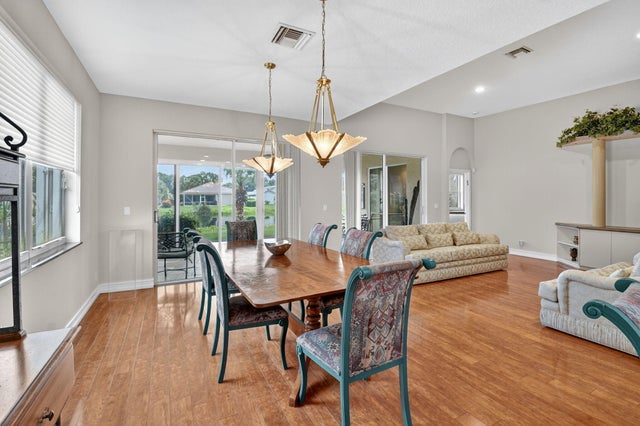About 9569 Arbor View Drive N
Welcome to this expansive 3 bedroom, 2 bathroom home, featuring a bright and open split floor plan. Vaulted ceilings enhance the airy feel of the largest model in Palm Isles. The open kitchen is complete with white cabinetry, granite countertops and a functional layout perfect for both everyday cooking and entertaining. Arbor View is move-in ready with modern updates throughout, including a new roof (2022), brand-new interior paint, and laminate flooring. The spacious primary suite overlooking the water offers a peaceful retreat with an oversized walk-in closet and a custom upgraded bathroom. Enjoy the Florida lifestyle outdoors with a custom extended patio ideal for relaxing and entertaining!Located in the sought-after 55+ community of Palm Isles, residents enjoy a wide array of amenities: a clubhouse (currently being renovated), four pools including an indoor pool, tennis and pickleball courts, a fitness center, on-site café, and endless social activities. Don't miss the opportunity to call this one home!
Features of 9569 Arbor View Drive N
| MLS® # | RX-11122895 |
|---|---|
| USD | $475,000 |
| CAD | $667,541 |
| CNY | 元3,380,765 |
| EUR | €409,712 |
| GBP | £361,079 |
| RUB | ₽38,185,915 |
| HOA Fees | $620 |
| Bedrooms | 3 |
| Bathrooms | 2.00 |
| Full Baths | 2 |
| Total Square Footage | 3,082 |
| Living Square Footage | 2,316 |
| Square Footage | Tax Rolls |
| Acres | 0.14 |
| Year Built | 1996 |
| Type | Residential |
| Sub-Type | Single Family Detached |
| Style | Traditional |
| Unit Floor | 0 |
| Status | Active |
| HOPA | Yes-Verified |
| Membership Equity | No |
Community Information
| Address | 9569 Arbor View Drive N |
|---|---|
| Area | 4600 |
| Subdivision | PALM ISLES WEST |
| Development | Palm Isles West |
| City | Boynton Beach |
| County | Palm Beach |
| State | FL |
| Zip Code | 33437 |
Amenities
| Amenities | Billiards, Cafe/Restaurant, Clubhouse, Exercise Room, Game Room, Indoor Pool, Internet Included, Pickleball, Pool, Sauna, Street Lights, Tennis |
|---|---|
| Utilities | Cable, 3-Phase Electric, Public Sewer, Public Water |
| Parking | 2+ Spaces, Driveway, Garage - Attached |
| # of Garages | 2 |
| View | Lake |
| Is Waterfront | Yes |
| Waterfront | Lake |
| Has Pool | No |
| Pets Allowed | Yes |
| Subdivision Amenities | Billiards, Cafe/Restaurant, Clubhouse, Exercise Room, Game Room, Indoor Pool, Internet Included, Pickleball, Pool, Sauna, Street Lights, Community Tennis Courts |
| Security | Gate - Manned, Security Sys-Owned |
| Guest House | No |
Interior
| Interior Features | Built-in Shelves, Custom Mirror, Foyer, Pantry, Split Bedroom, Volume Ceiling, Walk-in Closet |
|---|---|
| Appliances | Auto Garage Open, Dishwasher, Dryer, Microwave, Range - Electric, Refrigerator, Storm Shutters, Washer, Water Heater - Elec |
| Heating | Central, Electric |
| Cooling | Ceiling Fan, Central, Electric |
| Fireplace | No |
| # of Stories | 1 |
| Stories | 1.00 |
| Furnished | Furnished, Unfurnished |
| Master Bedroom | Mstr Bdrm - Ground, Separate Shower, Separate Tub |
Exterior
| Exterior Features | Auto Sprinkler, Covered Patio, Shutters |
|---|---|
| Lot Description | < 1/4 Acre, Paved Road, Sidewalks |
| Windows | Blinds, Plantation Shutters |
| Roof | Barrel, S-Tile |
| Construction | CBS |
| Front Exposure | West |
Additional Information
| Date Listed | September 11th, 2025 |
|---|---|
| Days on Market | 52 |
| Zoning | RTU |
| Foreclosure | No |
| Short Sale | No |
| RE / Bank Owned | No |
| HOA Fees | 620 |
| Parcel ID | 00424521080020640 |
Room Dimensions
| Master Bedroom | 20 x 14 |
|---|---|
| Living Room | 26 x 18 |
| Kitchen | 17 x 12 |
Listing Details
| Office | Century 21 Realty Professionals |
|---|---|
| 561realty@gmail.com |

