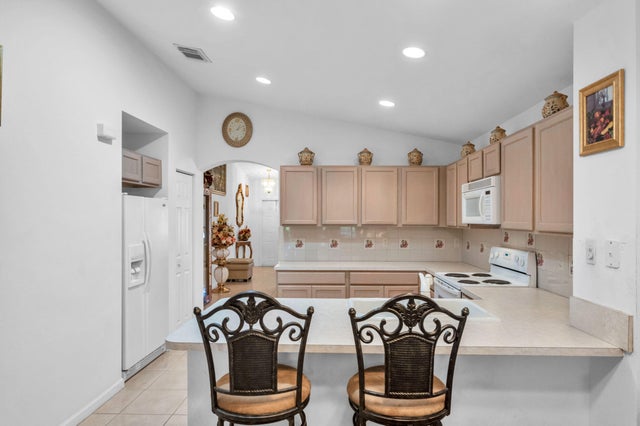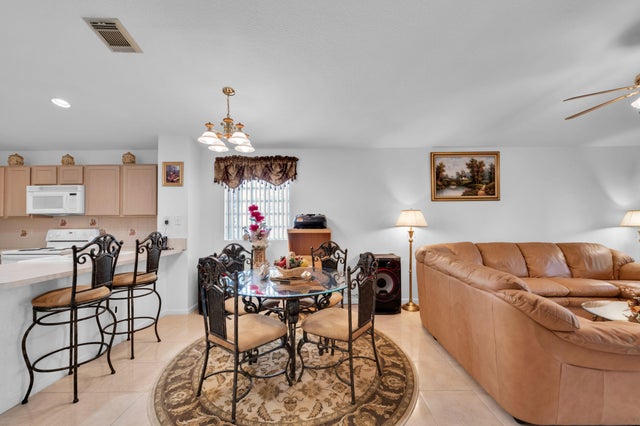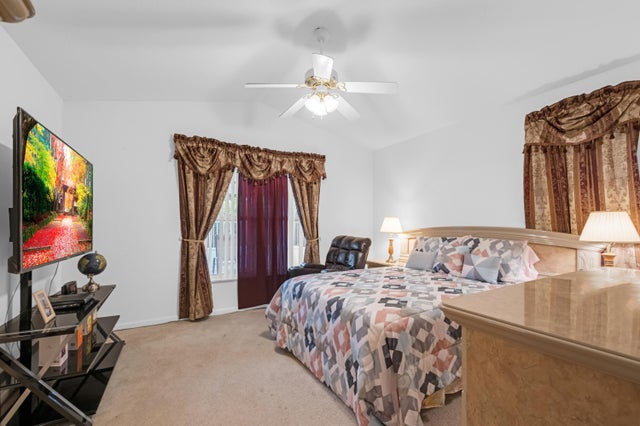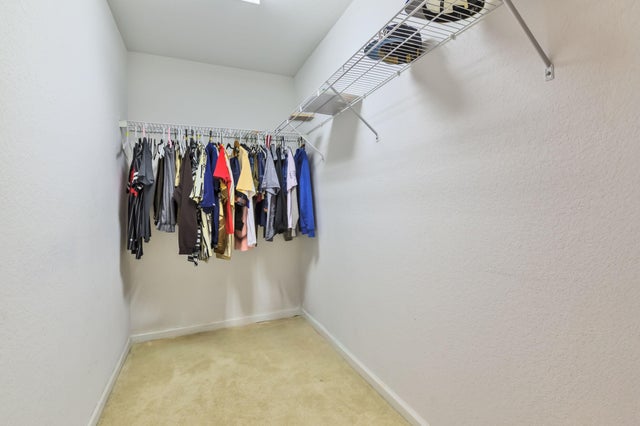About 1082 Big Torch Street
Location! Location! close to everything and everywhere! This home is well maintained and was used basically as a vacation home.Buyers you will love that big screened in patio with beautiful tiles ready for the family parties! This community is gated and has one of the lowest HOA which is hard to find. This community is well maintained and offers a lot for the family to enjoy such as a beautiful club house, fitness center, pool, tennis court and much more!The home is vacant and easy to show. Be sure to see this one!
Features of 1082 Big Torch Street
| MLS® # | RX-11122901 |
|---|---|
| USD | $450,000 |
| CAD | $627,165 |
| CNY | 元3,194,910 |
| EUR | €386,356 |
| GBP | £340,432 |
| RUB | ₽35,909,865 |
| HOA Fees | $230 |
| Bedrooms | 3 |
| Bathrooms | 2.00 |
| Full Baths | 2 |
| Total Square Footage | 2,095 |
| Living Square Footage | 1,670 |
| Square Footage | Tax Rolls |
| Acres | 0.10 |
| Year Built | 2002 |
| Type | Residential |
| Sub-Type | Single Family Detached |
| Restrictions | Lease OK |
| Unit Floor | 0 |
| Status | Pending |
| HOPA | No Hopa |
| Membership Equity | No |
Community Information
| Address | 1082 Big Torch Street |
|---|---|
| Area | 5290 |
| Subdivision | NORTH COUNTY PUD 1 |
| City | Riviera Beach |
| County | Palm Beach |
| State | FL |
| Zip Code | 33407 |
Amenities
| Amenities | Exercise Room, Tennis |
|---|---|
| Utilities | Cable, Public Sewer, Public Water |
| Parking | Driveway, Garage - Attached |
| # of Garages | 2 |
| Is Waterfront | No |
| Waterfront | None |
| Has Pool | No |
| Pets Allowed | Yes |
| Subdivision Amenities | Exercise Room, Community Tennis Courts |
| Security | Gate - Manned |
Interior
| Interior Features | Pantry |
|---|---|
| Appliances | Dishwasher, Dryer, Refrigerator, Washer |
| Heating | Central |
| Cooling | Central |
| Fireplace | No |
| # of Stories | 1 |
| Stories | 1.00 |
| Furnished | Unfurnished |
| Master Bedroom | Mstr Bdrm - Ground |
Exterior
| Lot Description | < 1/4 Acre |
|---|---|
| Construction | CBS, Concrete |
| Front Exposure | North |
Additional Information
| Date Listed | September 11th, 2025 |
|---|---|
| Days on Market | 48 |
| Zoning | R-PUD( |
| Foreclosure | No |
| Short Sale | No |
| RE / Bank Owned | No |
| HOA Fees | 230 |
| Parcel ID | 56424236350000400 |
Room Dimensions
| Master Bedroom | 13 x 13 |
|---|---|
| Living Room | 14 x 14 |
| Kitchen | 11 x 10 |
Listing Details
| Office | United Realty Group, Inc |
|---|---|
| pbrownell@urgfl.com |





