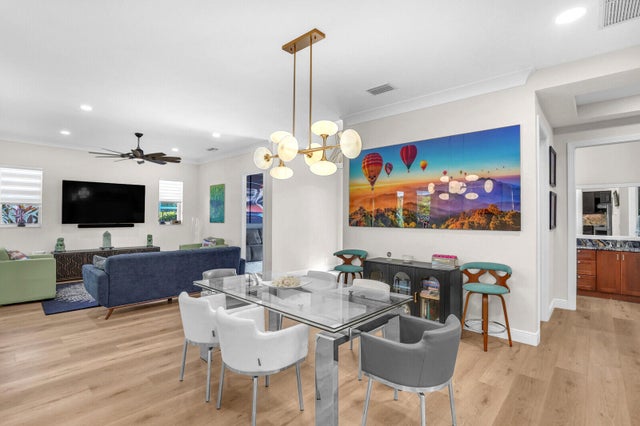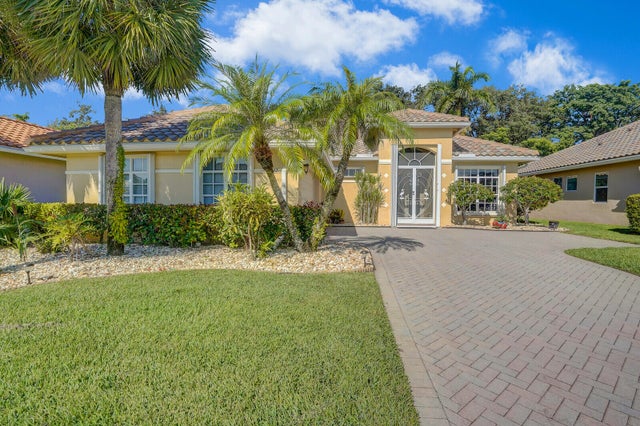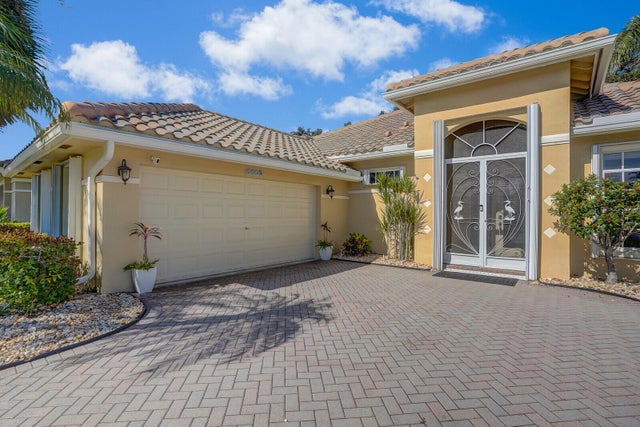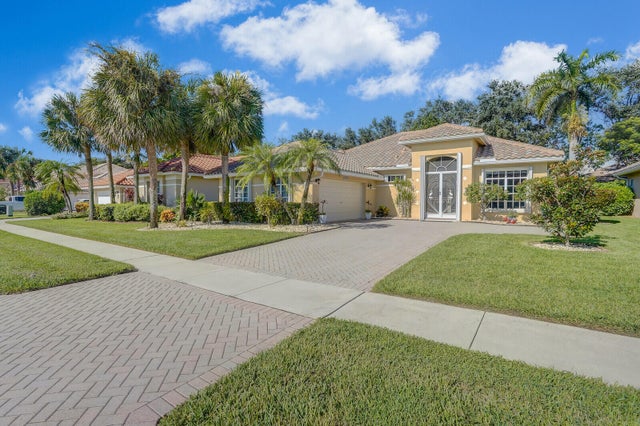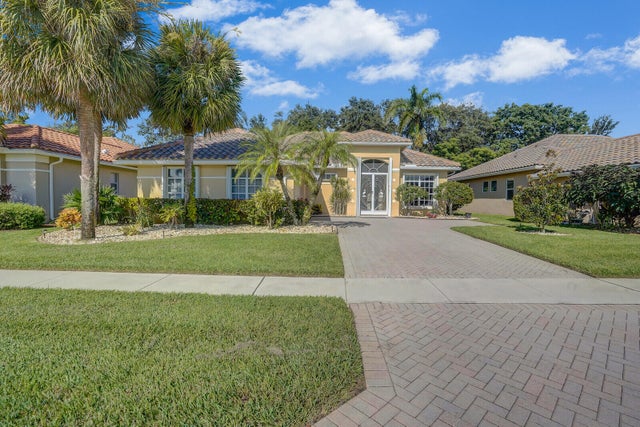About 6602 Jog Palm Drive
COMPLETELY RENOVATED MOVE IN READY GORGEOUS HOME! LOW HOA! ROOF 21',A/C 23' DOUBLE GLASS HURRICANE FRONT DOORS, 2 CAR GARAGE, ALL NEW LED LIGHTING, NEW DESIGNER FIXTURES, NEW REMOTE ZEBRA BLINDS, CUSTOM 8' DOORS, CUSTOM WALK-IN CLOSETS, NEW MASTER BATH SPECTACULAR! 10' LONG SHOWER, SMART ELECTRONIC AUTO COSTA DIVA TOILET, NEW EXHAUST FANS, LUXURY VINYL WOOD FLOORING,FRESHLY PAINTED, CROWN MOLDING, STUNNING KITCHEN,IKTCH EXHAUST, BOSCH & GE APPLIANCES, SECRET HIDDEN DOOR TO DEN. AUTOMATIC A/C PUMP, SMART SMOKE/CARBON DETECTORS & NEST THERMOSTAT. EXTENDED SCREENED IN PATIO, LUSH LANDSCAPING VIEWS. A 55+ COMMUNITY IN A PRIVATE NEIGHBORHOOD. POOL &TENNIS + CLUBHOUSE. ALL DIFFERENT STYLE HOMES. JOG ESTATES IS NEAR ALL BEACHES, DOWNTOWN DELRAY, WHOLE FOODS & RESTAURANTS. LOOK NO MORE! THIS
Features of 6602 Jog Palm Drive
| MLS® # | RX-11122920 |
|---|---|
| USD | $569,900 |
| CAD | $799,313 |
| CNY | 元4,061,706 |
| EUR | €488,849 |
| GBP | £426,141 |
| RUB | ₽46,405,703 |
| HOA Fees | $341 |
| Bedrooms | 3 |
| Bathrooms | 2.00 |
| Full Baths | 2 |
| Total Square Footage | 2,480 |
| Living Square Footage | 1,801 |
| Square Footage | Tax Rolls |
| Acres | 0.15 |
| Year Built | 2001 |
| Type | Residential |
| Sub-Type | Single Family Detached |
| Style | Ranch |
| Unit Floor | 0 |
| Status | Active |
| HOPA | Yes-Verified |
| Membership Equity | No |
Community Information
| Address | 6602 Jog Palm Drive |
|---|---|
| Area | 4610 |
| Subdivision | JOG ESTATES |
| Development | JOG ESTATES |
| City | Boynton Beach |
| County | Palm Beach |
| State | FL |
| Zip Code | 33437 |
Amenities
| Amenities | Clubhouse, Pool, Tennis |
|---|---|
| Utilities | Cable, 3-Phase Electric, Underground |
| Parking | 2+ Spaces, Driveway, Garage - Attached, Vehicle Restrictions |
| # of Garages | 2 |
| View | Garden |
| Is Waterfront | No |
| Waterfront | None |
| Has Pool | No |
| Pets Allowed | Restricted |
| Subdivision Amenities | Clubhouse, Pool, Community Tennis Courts |
| Security | Gate - Unmanned |
Interior
| Interior Features | Built-in Shelves, Ctdrl/Vault Ceilings, Cook Island, Laundry Tub, Pantry, Split Bedroom, Volume Ceiling, Walk-in Closet |
|---|---|
| Appliances | Dishwasher, Disposal, Dryer, Microwave, Refrigerator, Smoke Detector, Storm Shutters, Washer |
| Heating | Central |
| Cooling | Ceiling Fan, Central |
| Fireplace | No |
| # of Stories | 1 |
| Stories | 1.00 |
| Furnished | Furniture Negotiable |
| Master Bedroom | Bidet, Dual Sinks, Mstr Bdrm - Ground, Separate Shower |
Exterior
| Exterior Features | Screened Patio, Zoned Sprinkler |
|---|---|
| Lot Description | < 1/4 Acre |
| Windows | Blinds, Double Hung Metal |
| Roof | S-Tile |
| Construction | CBS, Frame/Stucco |
| Front Exposure | East |
Additional Information
| Date Listed | September 11th, 2025 |
|---|---|
| Days on Market | 37 |
| Zoning | PUD |
| Foreclosure | No |
| Short Sale | No |
| RE / Bank Owned | No |
| HOA Fees | 341 |
| Parcel ID | 00424527090000440 |
Room Dimensions
| Master Bedroom | 16 x 15 |
|---|---|
| Living Room | 13 x 13 |
| Kitchen | 13 x 10 |
Listing Details
| Office | Kogan Estate Homes, Inc |
|---|---|
| rosenfeldelyse@gmail.com |

