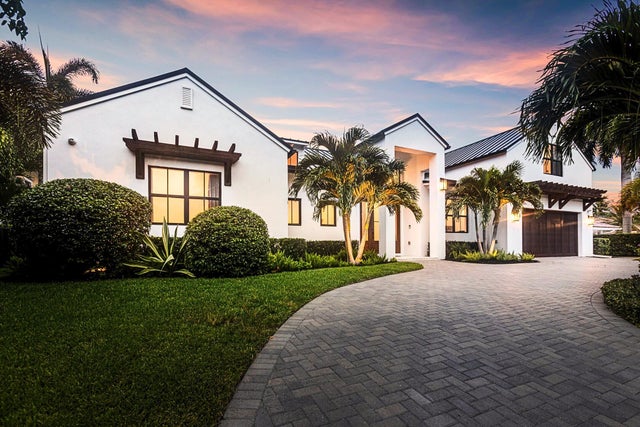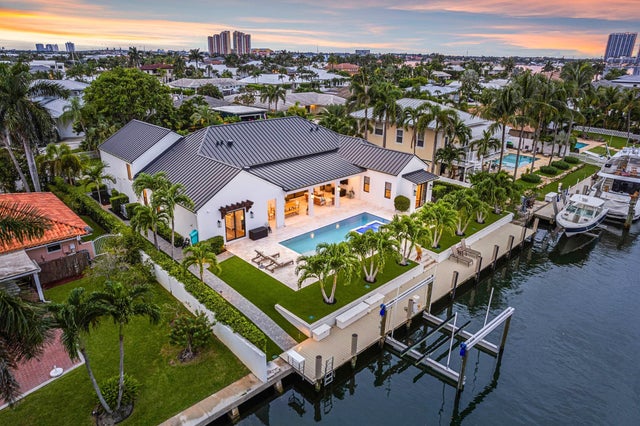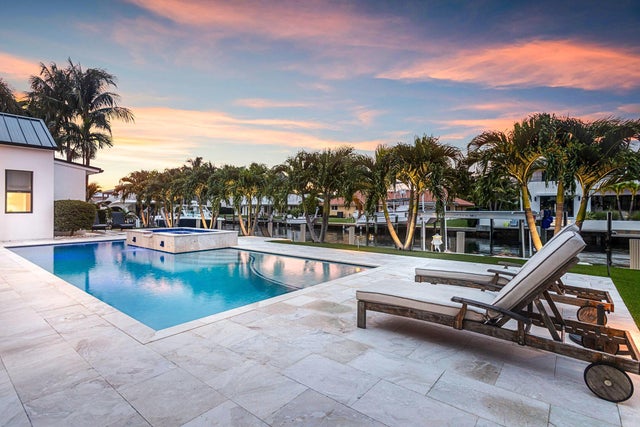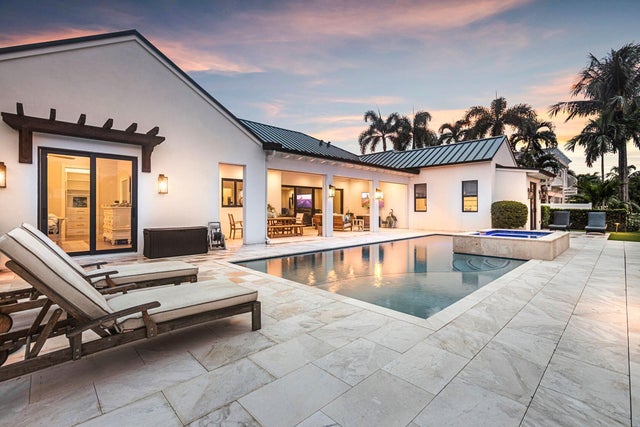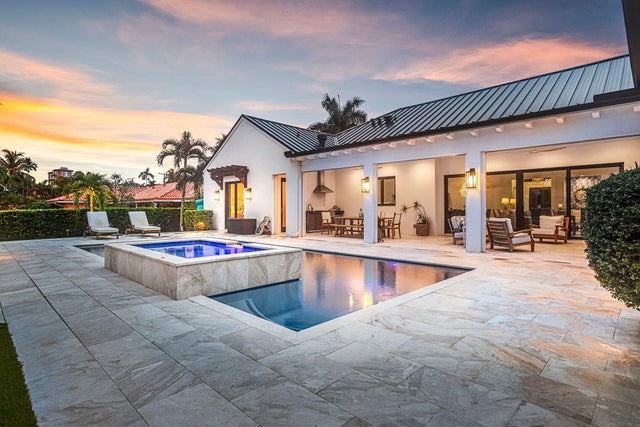About 1110 Fairview Lane
Where modern luxury meets effortless navigation, 1110 Fairview Lane is an unrivaled sanctuary for the yachting lifestyle. A newly built waterfront estate that redefines modern coastal living on Singer Island. Completed in 2022, this 6-bed, 4.5-bath residence encompasses 4,472 sq. ft. under air and 5,700 total sq. ft. of thoughtfully designed living space.Crafted with both elegance and flexibility in mind, the home features two main-floor primary suites, one with its own private kitchenette and lounge area, along with a dedicated office/flex space and a full guest suite above the garage with an ensuite bath. The main living area has soaring 21' ceilings and showcases a custom kitchen, complemented by a hidden scullery kitchen designed for seamless entertaining. Electric shades,a whole-home Sonos sound system, and expansive glass doors frame sunlit interiors while connecting effortlessly to the covered loggia and outdoor living spaces. Perfect for relaxing beneath the twilight Florida skies. For the boating enthusiast, the property offers 100 feet of prime waterfront, a new 90-ft dock, and a 24,000 lb. boat lift. Recent dredging ensures consistent deep-water access, providing peace of mind and effortless navigation for yachts and sport boats alike. Nestled on one of Singer Island's most desirable streets, this residence is just moments from pristine white-sand beaches, world-class dining, championship golf, and the conveniences of Palm Beach and PBI Airport. More than a home, 1110 Fairview Lane is an elevated expression of versatile living and the ultimate in waterfront luxury. Please see the features list for a full overview of all this home has to offer. Come experience low-maintenance living and the peace of mind only new construction provides!
Open Houses
| Sun, Oct 12th | 12:00pm - 3:00pm |
|---|
Features of 1110 Fairview Lane
| MLS® # | RX-11122923 |
|---|---|
| USD | $4,975,000 |
| CAD | $6,973,706 |
| CNY | 元35,446,875 |
| EUR | €4,281,042 |
| GBP | £3,725,892 |
| RUB | ₽404,312,280 |
| HOA Fees | $22 |
| Bedrooms | 6 |
| Bathrooms | 5.00 |
| Full Baths | 4 |
| Half Baths | 1 |
| Total Square Footage | 5,700 |
| Living Square Footage | 4,472 |
| Square Footage | Floor Plan |
| Acres | 0.30 |
| Year Built | 2022 |
| Type | Residential |
| Sub-Type | Single Family Detached |
| Restrictions | None |
| Style | < 4 Floors, Contemporary, Ranch |
| Unit Floor | 0 |
| Status | Active |
| HOPA | No Hopa |
| Membership Equity | No |
Community Information
| Address | 1110 Fairview Lane |
|---|---|
| Area | 5240 |
| Subdivision | PALM BEACH ISLES 2 |
| Development | Palm Beach Isles |
| City | Riviera Beach |
| County | Palm Beach |
| State | FL |
| Zip Code | 33404 |
Amenities
| Amenities | Street Lights |
|---|---|
| Utilities | 3-Phase Electric, Public Sewer, Public Water |
| Parking | Drive - Circular, Garage - Attached |
| # of Garages | 2 |
| View | Canal, Pool |
| Is Waterfront | Yes |
| Waterfront | Interior Canal, Navigable, No Fixed Bridges, Ocean Access, Seawall |
| Has Pool | Yes |
| Pool | Heated, Inground, Salt Water |
| Boat Services | Electric Available, Lift, Private Dock, Up to 100 Ft Boat, Up to 80 Ft Boat, Up to 90 Ft Boat, Water Available |
| Pets Allowed | Yes |
| Subdivision Amenities | Street Lights |
| Guest House | No |
Interior
| Interior Features | Ctdrl/Vault Ceilings, Foyer, Cook Island, Pantry, Split Bedroom, Upstairs Living Area, Volume Ceiling, Walk-in Closet |
|---|---|
| Appliances | Auto Garage Open, Dishwasher, Disposal, Dryer, Generator Whle House, Range - Electric, Range - Gas, Refrigerator, Reverse Osmosis Water Treatment, Washer, Washer/Dryer Hookup, Water Heater - Elec |
| Heating | Central |
| Cooling | Central |
| Fireplace | No |
| # of Stories | 1 |
| Stories | 1.00 |
| Furnished | Unfurnished |
| Master Bedroom | 2 Master Baths, 2 Master Suites, Mstr Bdrm - Ground, Mstr Bdrm - Sitting, None, Separate Shower |
Exterior
| Exterior Features | Auto Sprinkler, Covered Patio, Custom Lighting, Fence, Open Patio, Screened Patio, Summer Kitchen |
|---|---|
| Lot Description | 1/4 to 1/2 Acre, Cul-De-Sac, East of US-1, Paved Road |
| Windows | Impact Glass, Sliding |
| Roof | Metal |
| Construction | Block, CBS, Concrete |
| Front Exposure | South |
School Information
| Elementary | Lincoln Elementary School |
|---|---|
| Middle | John F. Kennedy Middle School |
| High | William T. Dwyer High School |
Additional Information
| Date Listed | September 11th, 2025 |
|---|---|
| Days on Market | 30 |
| Zoning | RS-5(c |
| Foreclosure | No |
| Short Sale | No |
| RE / Bank Owned | No |
| HOA Fees | 21.66 |
| Parcel ID | 56434222030001970 |
| Waterfront Frontage | 100' |
Room Dimensions
| Master Bedroom | 16 x 13 |
|---|---|
| Bedroom 2 | 12 x 12 |
| Living Room | 29 x 21 |
| Kitchen | 15 x 11 |
Listing Details
| Office | Illustrated Properties LLC (Jupiter) |
|---|---|
| mikepappas@keyes.com |

