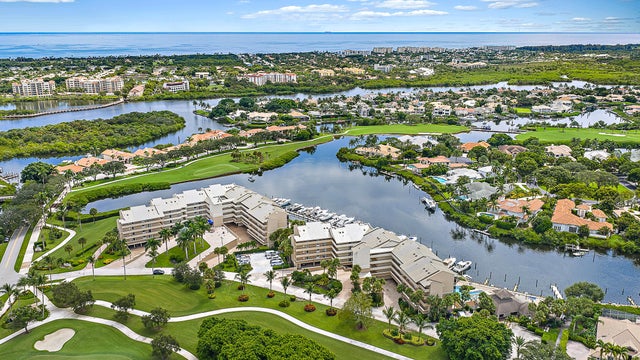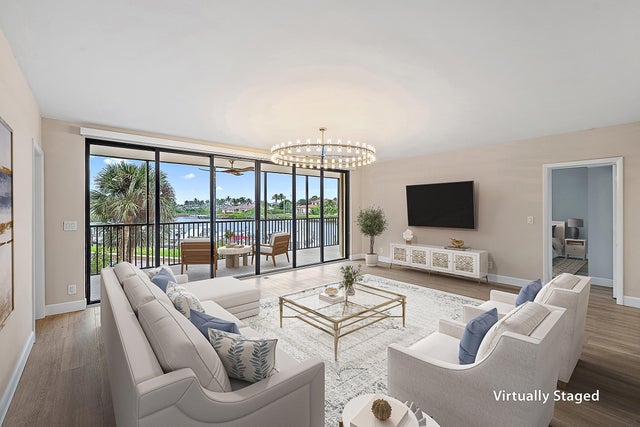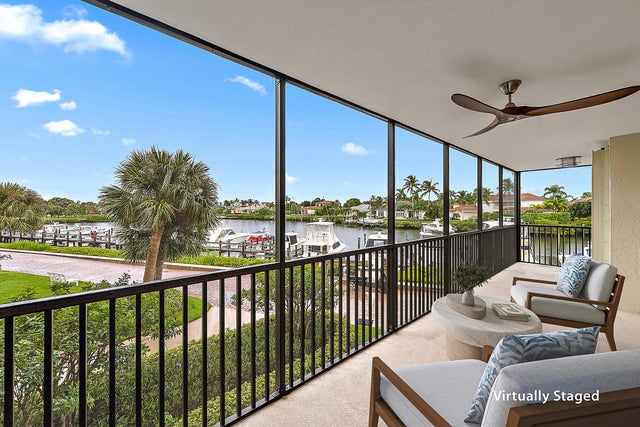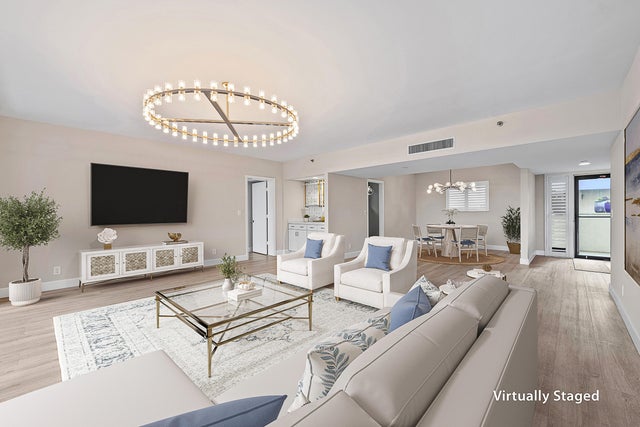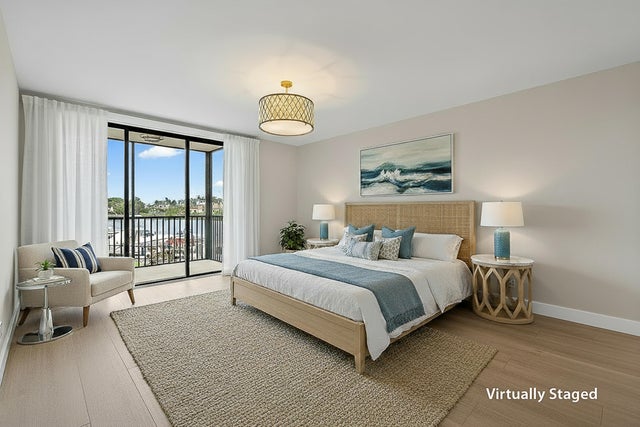About 16910 Bay Street #e204
MOTIVATED SELLER!! Beautiful waterfront condo in the gated community of Jonathan's Landing, this 2-bedroom, 2-bath residence offers an open concept layout with a chef's kitchen, LG stainless steel appliances, and spacious breakfast bar. Large screened-in porch overlooks the marina with slips for residents (upon availability), golf course, and lagoon views. Anchorage residents enjoy covered parking, golf cart storage and guest parking situated within short distance of tennis, pickleball, fitness center and the golf course. Club membership is optional and includes 3 championship golf courses, Fitness, Dining, etc. All of this is just minutes to the Jupiter Inlet with no fixed bridges, ocean access, fine dining, shopping, and the beach, making it the perfect blend of luxury and lifestyle
Open Houses
| Sat, Nov 29th | 12:00pm - 2:00pm |
|---|
Features of 16910 Bay Street #e204
| MLS® # | RX-11122952 |
|---|---|
| USD | $875,000 |
| CAD | $1,225,228 |
| CNY | 元6,222,650 |
| EUR | €756,327 |
| GBP | £667,679 |
| RUB | ₽70,637,175 |
| HOA Fees | $1,635 |
| Bedrooms | 2 |
| Bathrooms | 2.00 |
| Full Baths | 2 |
| Total Square Footage | 1,688 |
| Living Square Footage | 1,688 |
| Square Footage | Tax Rolls |
| Acres | 0.00 |
| Year Built | 1982 |
| Type | Residential |
| Sub-Type | Condo or Coop |
| Restrictions | No Lease First 2 Years, Tenant Approval, Other |
| Style | Multi-Level |
| Unit Floor | 2 |
| Status | Price Change |
| HOPA | No Hopa |
| Membership Equity | No |
Community Information
| Address | 16910 Bay Street #e204 |
|---|---|
| Area | 5100 |
| Subdivision | ANCHORAGE EAST AT JONATHANS LANDING CONDO |
| Development | Jonathans Landing |
| City | Jupiter |
| County | Palm Beach |
| State | FL |
| Zip Code | 33477 |
Amenities
| Amenities | Bike - Jog, Bike Storage, Bocce Ball, Clubhouse, Community Room, Dog Park, Elevator, Exercise Room, Golf Course, Manager on Site, Pickleball, Pool, Sidewalks, Trash Chute, Boating, Fitness Trail |
|---|---|
| Utilities | Cable, 3-Phase Electric, Public Sewer, Public Water |
| Parking | Assigned, Covered, Carport - Attached, Golf Cart |
| # of Garages | 1 |
| View | Canal, Golf, Lagoon, Marina |
| Is Waterfront | Yes |
| Waterfront | Canal Width 1 - 80, No Fixed Bridges, Ocean Access, Canal Width 81 - 120, Marina |
| Has Pool | No |
| Boat Services | No Wake Zone, Up to 40 Ft Boat, Up to 60 Ft Boat, Up to 20 Ft Boat, Up to 30 Ft Boat, Up to 50 Ft Boat, Electric Available, Water Available, Marina |
| Pets Allowed | Yes |
| Subdivision Amenities | Bike - Jog, Bike Storage, Bocce Ball, Clubhouse, Community Room, Dog Park, Elevator, Exercise Room, Golf Course Community, Manager on Site, Pickleball, Pool, Sidewalks, Trash Chute, Boating, Fitness Trail |
| Security | Gate - Manned, Security Patrol, TV Camera |
Interior
| Interior Features | Entry Lvl Lvng Area, Fire Sprinkler, Foyer, Walk-in Closet, Bar |
|---|---|
| Appliances | Central Vacuum, Cooktop, Dishwasher, Disposal, Dryer, Microwave, Range - Electric, Smoke Detector, Storm Shutters, Washer, Water Heater - Elec |
| Heating | Central, Electric |
| Cooling | Ceiling Fan, Electric |
| Fireplace | No |
| # of Stories | 5 |
| Stories | 5.00 |
| Furnished | Unfurnished |
| Master Bedroom | 2 Master Baths, 2 Master Suites |
Exterior
| Exterior Features | Auto Sprinkler, Covered Balcony, Covered Patio, Shutters, Screened Balcony |
|---|---|
| Lot Description | Paved Road, Private Road, Sidewalks |
| Windows | Blinds, Plantation Shutters, Solar Tinted |
| Roof | Metal |
| Construction | Block, CBS, Concrete |
| Front Exposure | Southeast |
School Information
| Elementary | Jupiter Elementary School |
|---|---|
| Middle | Jupiter Middle School |
| High | Jupiter High School |
Additional Information
| Date Listed | September 11th, 2025 |
|---|---|
| Days on Market | 69 |
| Zoning | RM |
| Foreclosure | No |
| Short Sale | No |
| RE / Bank Owned | No |
| HOA Fees | 1635.17 |
| Parcel ID | 00434107040002040 |
Room Dimensions
| Master Bedroom | 13.3 x 17.5 |
|---|---|
| Bedroom 2 | 13.1 x 16.4 |
| Dining Room | 10.1 x 11.9 |
| Living Room | 19.6 x 19.8 |
| Kitchen | 12.1 x 12 |
Listing Details
| Office | Waterfront Properties & Club C |
|---|---|
| info@waterfront-properties.com |

