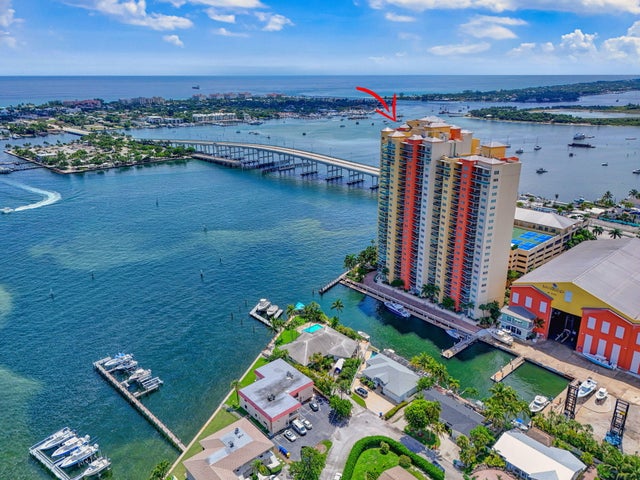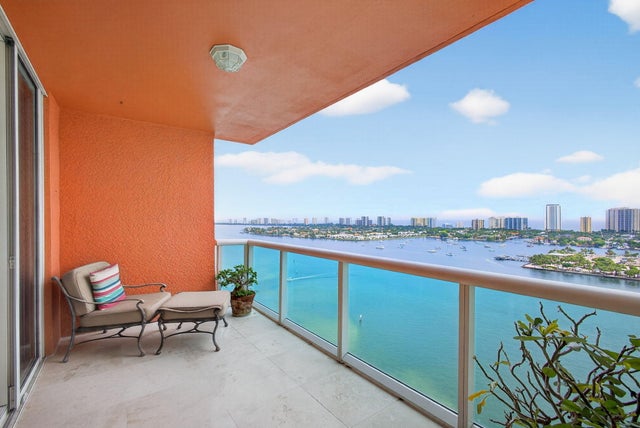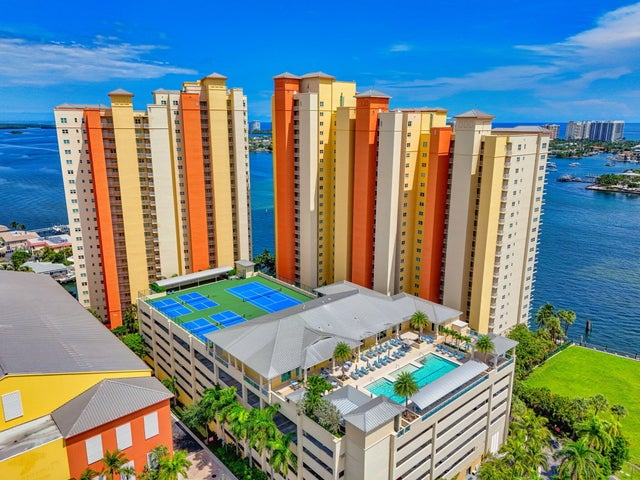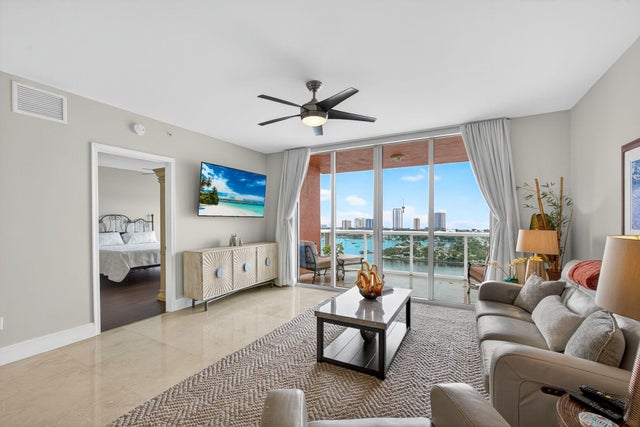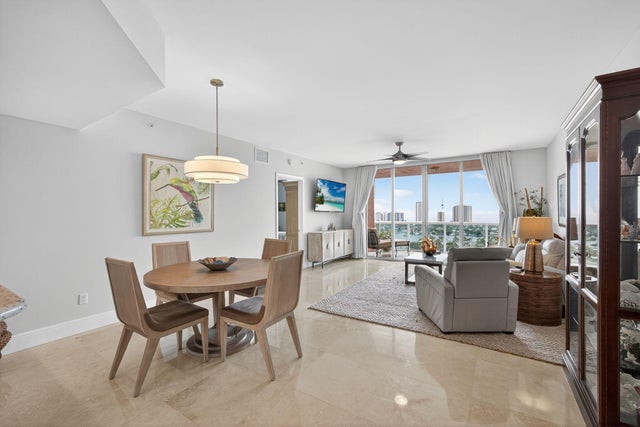About 2640 Lake Shore Drive #2115
Stunning lower penthouse condo, boasting sweeping OCEAN and INTRACOASTAL views. This light-filled two-bedroom residence showcases a beautifully designed kitchen with Whirlpool & LG appliances, designer countertops, travertine floors & custom cabinetry. The expansive owner's suite features breathtaking views, dual walk-in closets, & a spa-like bath. Enjoy resort-style living in a full-amenity building offering 24-hour guard gate, valet, garage parking, pickleball, tennis, a newly renovated pool & amenity deck w/ fire pits, grills, and lounge areas. Additional perks include a club room, billiards, ping-pong, boardroom, and pet-friendly policies. Upcoming improvements include a redesigned lobby, locker rooms, and package/mail facilities. Enjoy peace of mind with 100% impact glass & 2022 AC!glass and newer AC.
Features of 2640 Lake Shore Drive #2115
| MLS® # | RX-11122958 |
|---|---|
| USD | $625,000 |
| CAD | $876,156 |
| CNY | 元4,446,731 |
| EUR | €537,819 |
| GBP | £468,077 |
| RUB | ₽50,486,063 |
| HOA Fees | $1,249 |
| Bedrooms | 2 |
| Bathrooms | 3.00 |
| Full Baths | 2 |
| Half Baths | 1 |
| Total Square Footage | 1,506 |
| Living Square Footage | 1,376 |
| Square Footage | Floor Plan |
| Acres | 0.00 |
| Year Built | 2007 |
| Type | Residential |
| Sub-Type | Condo or Coop |
| Restrictions | Buyer Approval, Interview Required |
| Style | 4+ Floors, Contemporary |
| Unit Floor | 21 |
| Status | Active |
| HOPA | No Hopa |
| Membership Equity | No |
Community Information
| Address | 2640 Lake Shore Drive #2115 |
|---|---|
| Area | 5280 |
| Subdivision | Marina Grande |
| Development | Marina Grande |
| City | Riviera Beach |
| County | Palm Beach |
| State | FL |
| Zip Code | 33404 |
Amenities
| Amenities | Boating, Clubhouse, Community Room, Elevator, Extra Storage, Exercise Room, Lobby, Manager on Site, Pickleball, Picnic Area, Pool, Sauna, Spa-Hot Tub, Tennis, Trash Chute |
|---|---|
| Utilities | Cable, 3-Phase Electric, Public Sewer, Public Water |
| Parking | Garage - Building |
| # of Garages | 1 |
| View | City, Intracoastal, Ocean |
| Is Waterfront | Yes |
| Waterfront | Intracoastal, No Fixed Bridges |
| Has Pool | No |
| Boat Services | Marina |
| Pets Allowed | Restricted |
| Unit | Exterior Catwalk |
| Subdivision Amenities | Boating, Clubhouse, Community Room, Elevator, Extra Storage, Exercise Room, Lobby, Manager on Site, Pickleball, Picnic Area, Pool, Sauna, Spa-Hot Tub, Community Tennis Courts, Trash Chute |
| Security | Gate - Manned |
Interior
| Interior Features | Cook Island, Split Bedroom, Walk-in Closet |
|---|---|
| Appliances | Dishwasher, Disposal, Dryer, Fire Alarm, Microwave, Range - Electric, Refrigerator, Smoke Detector |
| Heating | Central |
| Cooling | Central |
| Fireplace | No |
| # of Stories | 22 |
| Stories | 22.00 |
| Furnished | Unfurnished |
| Master Bedroom | Dual Sinks, Separate Shower |
Exterior
| Exterior Features | Covered Balcony |
|---|---|
| Lot Description | Public Road |
| Windows | Hurricane Windows, Impact Glass |
| Construction | CBS |
| Front Exposure | East |
Additional Information
| Date Listed | September 11th, 2025 |
|---|---|
| Days on Market | 31 |
| Zoning | IHC-PU |
| Foreclosure | No |
| Short Sale | No |
| RE / Bank Owned | No |
| HOA Fees | 1249.21 |
| Parcel ID | 56434228690002115 |
Room Dimensions
| Master Bedroom | 16 x 14 |
|---|---|
| Bedroom 2 | 14 x 11 |
| Living Room | 24 x 16 |
| Kitchen | 15 x 12 |
Listing Details
| Office | Echo Fine Properties |
|---|---|
| jeff@jeffrealty.com |

