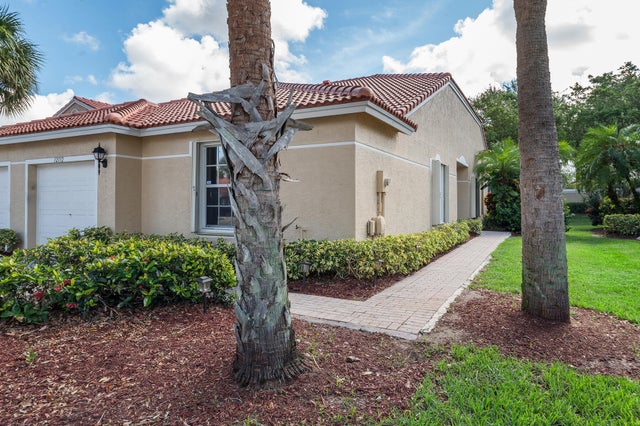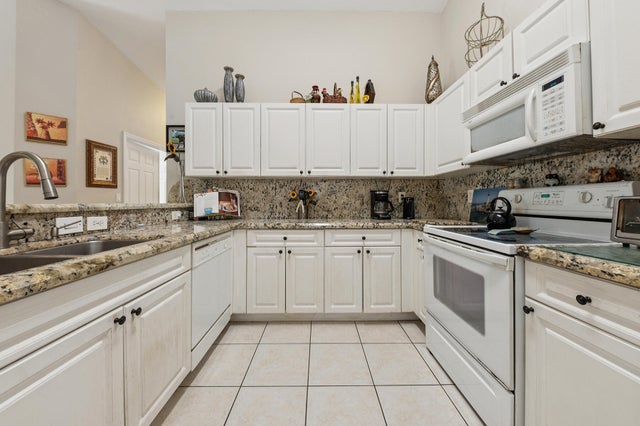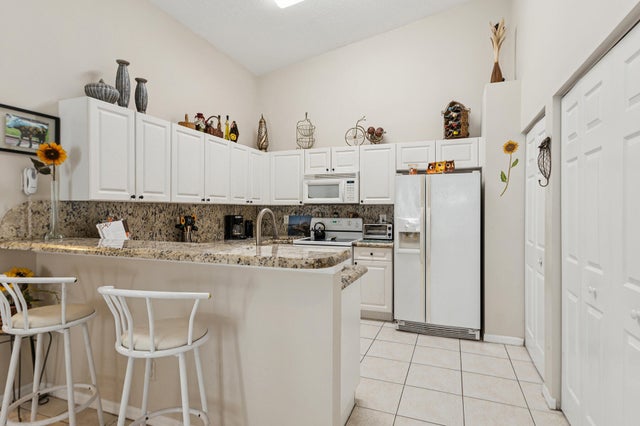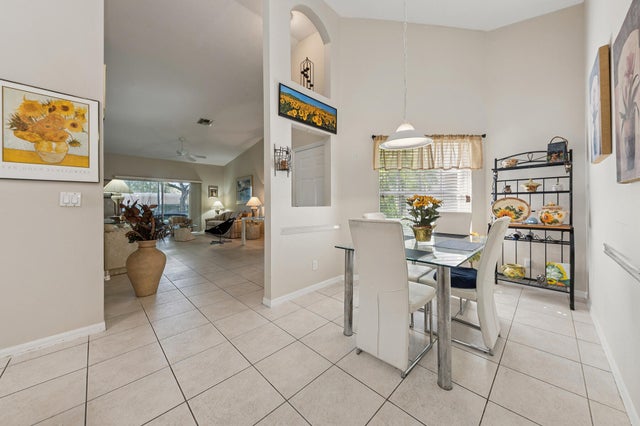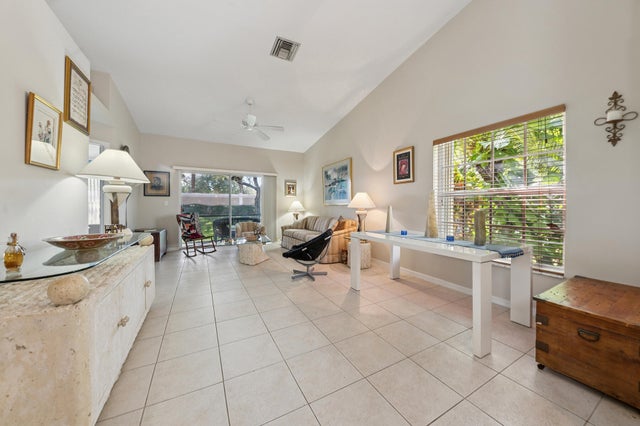About 12112 Serafino Street
**BRAND NEW ROOF** ONLY CORNER VILLA AVAILABLE. THE EXTRA WINDOWS LET IN MORE NATURAL LIGHT. TILED THROUGHOUT LIVING AREAS WITH LAMINATE FLOORING IN ALL 3 BEDROOMS. GRANITE COUNTERTOPS IN THE KITCHEN. MISCELLANEOUS FURNITURE AND FURNISHINGS ARE AVAILABLE TO STAY, IF BUYER DESIRES. ACCORDION SHUTTERS THROUGHOUT. SCREENED PATIO WITH A PRIVATE BACKYARD. VERY CLOSE TO THE CLUBHOUSE. THERE ARE MANY SOCIAL ACTIVITIES TO ENJOY ITS LIKE BEING AT AN ADULT CAMP! DINNERS, DANCES, SHOWS, ART CLASSES, EXERCISE CLASSES, BBQ'S ETC.. THE RECREATIONAL AREA HAS BEEN RECENTLY RENOVATED. THERE ARE 6 TENNIS COURTS, 3 PICKLEBALL COURTS, BOCCE, CORN HOLE AND A CHIPPING & PUTTING GREEN. THE ASSOCIATION REQUIRES 6 MONTHS MAINTENANCE PAID AT CLOSING FOR CAPITAL INVESTMENT. BUYER NEEDS AT LEAST A 680 CREDIT SCORE.
Features of 12112 Serafino Street
| MLS® # | RX-11122967 |
|---|---|
| USD | $369,900 |
| CAD | $518,733 |
| CNY | 元2,634,576 |
| EUR | €318,527 |
| GBP | £277,759 |
| RUB | ₽29,897,685 |
| HOA Fees | $566 |
| Bedrooms | 3 |
| Bathrooms | 2.00 |
| Full Baths | 2 |
| Total Square Footage | 1,900 |
| Living Square Footage | 1,538 |
| Square Footage | Tax Rolls |
| Acres | 0.10 |
| Year Built | 2002 |
| Type | Residential |
| Sub-Type | Townhouse / Villa / Row |
| Unit Floor | 0 |
| Status | Price Change |
| HOPA | Yes-Verified |
| Membership Equity | No |
Community Information
| Address | 12112 Serafino Street |
|---|---|
| Area | 4620 |
| Subdivision | TUSCANY BAY |
| Development | TUSCANY BAY |
| City | Boynton Beach |
| County | Palm Beach |
| State | FL |
| Zip Code | 33437 |
Amenities
| Amenities | Billiards, Bocce Ball, Clubhouse, Exercise Room, Internet Included, Library, Manager on Site, Pickleball, Pool, Putting Green, Shuffleboard, Spa-Hot Tub, Tennis |
|---|---|
| Utilities | Cable |
| Parking | Drive - Decorative, Garage - Attached |
| # of Garages | 1 |
| View | Other |
| Is Waterfront | No |
| Waterfront | None |
| Has Pool | No |
| Pets Allowed | Yes |
| Unit | Corner |
| Subdivision Amenities | Billiards, Bocce Ball, Clubhouse, Exercise Room, Internet Included, Library, Manager on Site, Pickleball, Pool, Putting Green, Shuffleboard, Spa-Hot Tub, Community Tennis Courts |
| Security | Gate - Manned, Security Sys-Owned |
Interior
| Interior Features | Pantry, Volume Ceiling, Walk-in Closet |
|---|---|
| Appliances | Auto Garage Open, Dishwasher, Disposal, Dryer, Microwave, Range - Electric, Refrigerator, Smoke Detector, Washer, Water Heater - Elec |
| Heating | Central |
| Cooling | Ceiling Fan, Central |
| Fireplace | No |
| # of Stories | 1 |
| Stories | 1.00 |
| Furnished | Partially Furnished |
| Master Bedroom | Separate Shower |
Exterior
| Exterior Features | Covered Patio, Screened Patio, Shutters |
|---|---|
| Lot Description | < 1/4 Acre |
| Windows | Sliding |
| Construction | CBS |
| Front Exposure | West |
Additional Information
| Date Listed | September 11th, 2025 |
|---|---|
| Days on Market | 43 |
| Zoning | PUD |
| Foreclosure | No |
| Short Sale | No |
| RE / Bank Owned | No |
| HOA Fees | 566 |
| Parcel ID | 00424602250003250 |
Room Dimensions
| Master Bedroom | 15.6 x 12.3 |
|---|---|
| Bedroom 2 | 15.8 x 11.9 |
| Bedroom 3 | 11.1 x 11 |
| Living Room | 13.9 x 10.8 |
| Kitchen | 11.2 x 10.8 |
| Patio | 14 x 5 |
Listing Details
| Office | RE/MAX Direct |
|---|---|
| ben@benarce.com |

