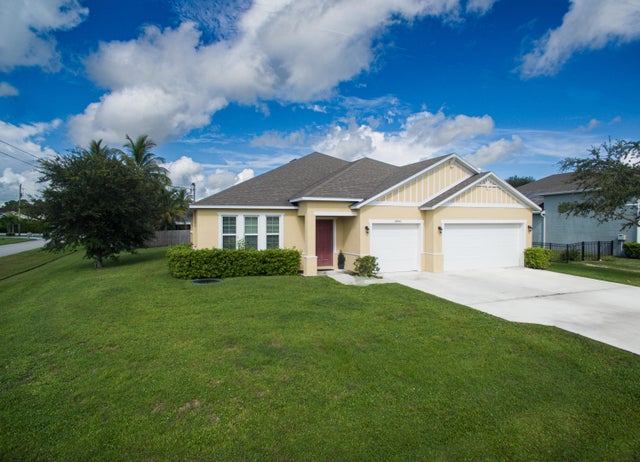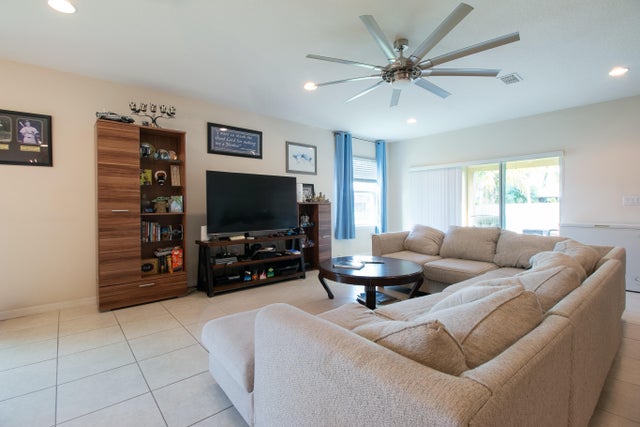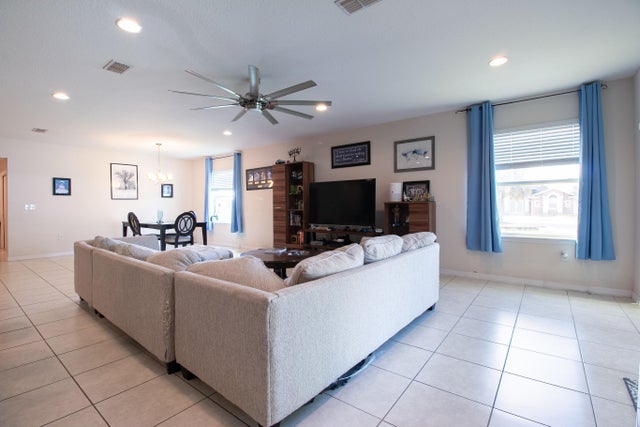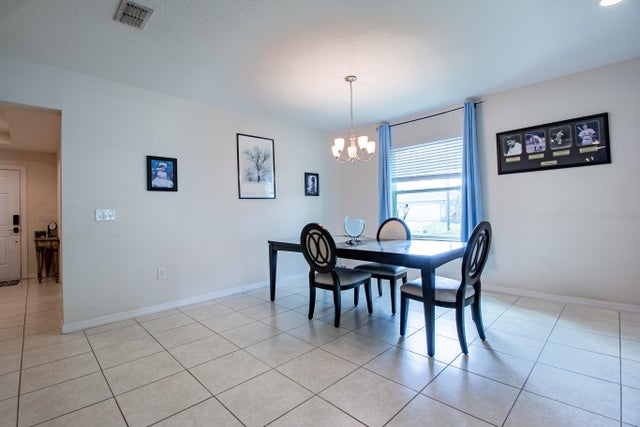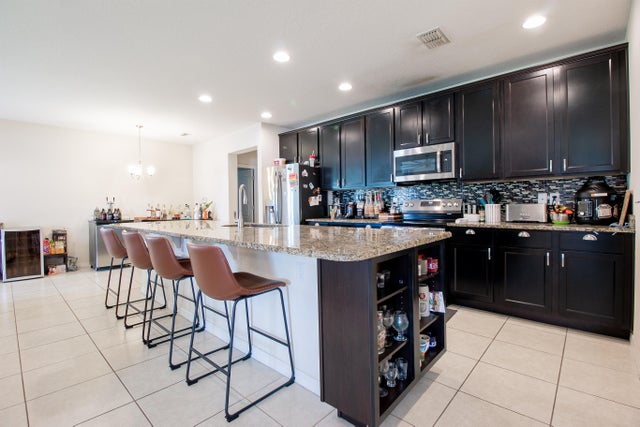About 6460 Nw Flair Street
Brand new flooring in bedrooms! New refrigerator. Lots of room to spread out in this fabulous 5 bedroom 3 full bath home with a 3 car garage. Large kitchen with island sink and bar opens to the great room and dining room. There is also a dining area in the kitchen. Den is currently being used as a 5th bedroom. Large walk-in closet in master bedroom. Master bath features double sinks, soaker tub, and separate shower. Smart lighting. Designer ceiling fan in family room. Solid CBS construction. Corner lot with room for a pool. No HOA in this highly desirable Torino area of NW Port St Lucie.
Features of 6460 Nw Flair Street
| MLS® # | RX-11122992 |
|---|---|
| USD | $514,000 |
| CAD | $720,705 |
| CNY | 元3,662,250 |
| EUR | €443,648 |
| GBP | £386,093 |
| RUB | ₽42,015,902 |
| Bedrooms | 4 |
| Bathrooms | 3.00 |
| Full Baths | 3 |
| Total Square Footage | 3,335 |
| Living Square Footage | 2,515 |
| Square Footage | Tax Rolls |
| Acres | 0.23 |
| Year Built | 2016 |
| Type | Residential |
| Sub-Type | Single Family Detached |
| Restrictions | Lease OK, None |
| Style | Traditional, Ranch |
| Unit Floor | 0 |
| Status | Active |
| HOPA | No Hopa |
| Membership Equity | No |
Community Information
| Address | 6460 Nw Flair Street |
|---|---|
| Area | 7370 |
| Subdivision | PORT ST LUCIE SECTION 44 |
| City | Port Saint Lucie |
| County | St. Lucie |
| State | FL |
| Zip Code | 34986 |
Amenities
| Amenities | None |
|---|---|
| Utilities | Cable, Public Sewer, Public Water |
| Parking | Garage - Attached, 2+ Spaces |
| # of Garages | 3 |
| View | Garden |
| Is Waterfront | No |
| Waterfront | None |
| Has Pool | No |
| Pets Allowed | Yes |
| Subdivision Amenities | None |
Interior
| Interior Features | Ctdrl/Vault Ceilings, Entry Lvl Lvng Area, Cook Island, Pantry, Roman Tub, Walk-in Closet |
|---|---|
| Appliances | Auto Garage Open, Dishwasher, Disposal, Dryer, Microwave, Range - Electric, Refrigerator, Washer, Water Heater - Elec, Storm Shutters |
| Heating | Central, Electric |
| Cooling | Ceiling Fan, Central, Electric |
| Fireplace | No |
| # of Stories | 1 |
| Stories | 1.00 |
| Furnished | Unfurnished |
| Master Bedroom | Dual Sinks, Mstr Bdrm - Ground, Separate Shower, Separate Tub |
Exterior
| Exterior Features | Covered Patio, Shutters, Room for Pool |
|---|---|
| Lot Description | < 1/4 Acre |
| Windows | Blinds |
| Roof | Comp Shingle |
| Construction | CBS, Concrete |
| Front Exposure | West |
Additional Information
| Date Listed | September 11th, 2025 |
|---|---|
| Days on Market | 41 |
| Zoning | RS-2PS |
| Foreclosure | No |
| Short Sale | No |
| RE / Bank Owned | No |
| Parcel ID | 342072002880002 |
Room Dimensions
| Master Bedroom | 17 x 14 |
|---|---|
| Bedroom 2 | 13 x 11 |
| Bedroom 3 | 13 x 11 |
| Bedroom 4 | 13 x 11 |
| Bedroom 5 | 13 x 13 |
| Dining Room | 15 x 15 |
| Living Room | 21 x 15 |
| Kitchen | 16 x 12 |
| Bonus Room | 12 x 9 |
Listing Details
| Office | RE/MAX Direct |
|---|---|
| ben@homesbydirect.com |

