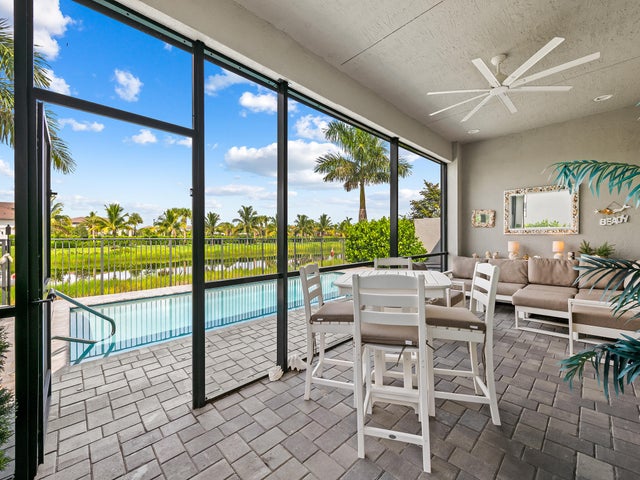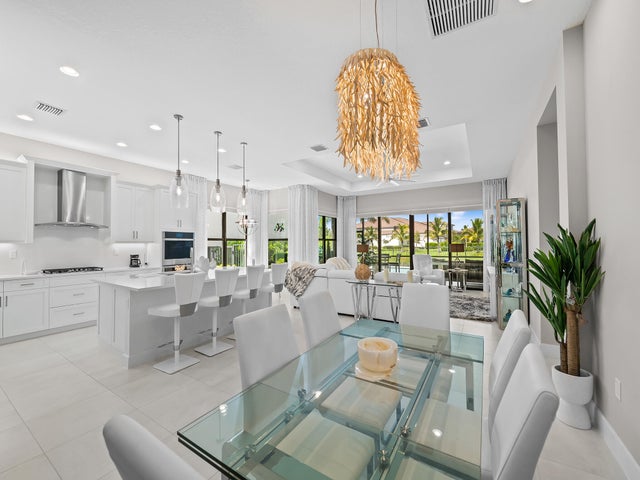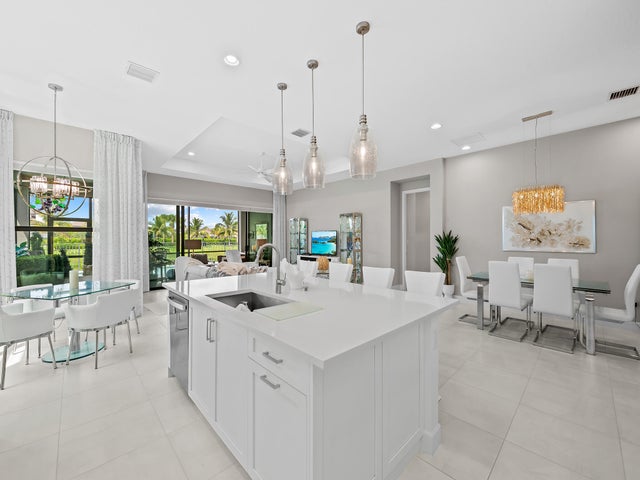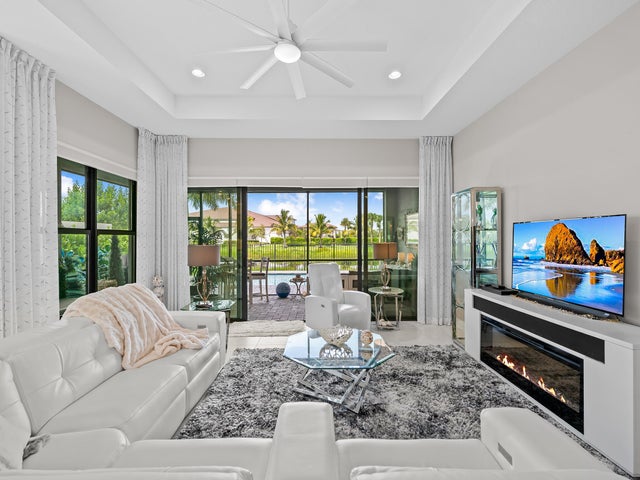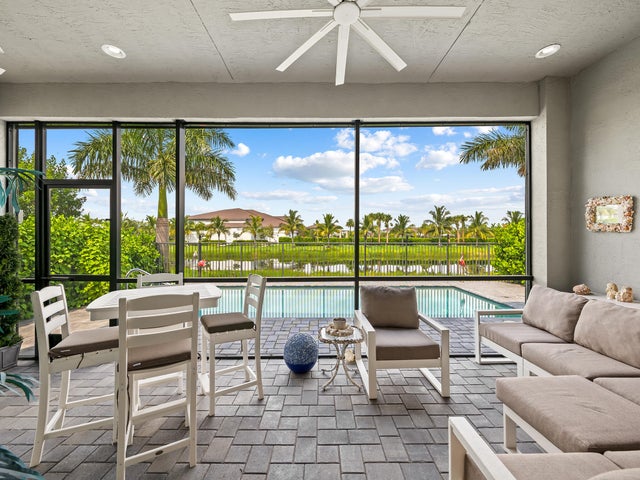About 11335 Virginia Pine Court
Don't miss this upgraded and remodeled, lakefront, newly constructed home. Better than new, this home has been newly built and then completely upgraded!Heated and chilled salt chlorination pool, Generator with WIFi, insulated garage with mini split in garage for AC, garage cabinets and utility room cabinets added, all tiles and fans changed, remote controlled window coverings throughout, extra pavers in back yard, custom pullout drawers in kitchen, hurricane resistant screens (up to 160 mph), extra porch outlets, handrail and colored light in pool, and more. Amazing community amenities - see photos.
Features of 11335 Virginia Pine Court
| MLS® # | RX-11123033 |
|---|---|
| USD | $1,649,000 |
| CAD | $2,321,182 |
| CNY | 元11,774,685 |
| EUR | €1,427,254 |
| GBP | £1,243,163 |
| RUB | ₽131,934,346 |
| HOA Fees | $701 |
| Bedrooms | 3 |
| Bathrooms | 3.00 |
| Full Baths | 3 |
| Total Square Footage | 3,263 |
| Living Square Footage | 2,425 |
| Square Footage | Developer |
| Acres | 0.15 |
| Year Built | 2023 |
| Type | Residential |
| Sub-Type | Single Family Detached |
| Style | Contemporary |
| Unit Floor | 0 |
| Status | Active |
| HOPA | Yes-Verified |
| Membership Equity | No |
Community Information
| Address | 11335 Virginia Pine Court |
|---|---|
| Area | 4720 |
| Subdivision | Valencia Grande |
| City | Boynton Beach |
| County | Palm Beach |
| State | FL |
| Zip Code | 33473 |
Amenities
| Amenities | Cafe/Restaurant, Clubhouse, Exercise Room, Pickleball, Picnic Area, Pool, Sidewalks, Tennis, Whirlpool |
|---|---|
| Utilities | Public Sewer, Public Water |
| Parking | 2+ Spaces, Garage - Attached |
| # of Garages | 2 |
| View | Lake |
| Is Waterfront | Yes |
| Waterfront | Lake |
| Has Pool | No |
| Pool | Heated, Inground, Salt Water |
| Pets Allowed | Yes |
| Subdivision Amenities | Cafe/Restaurant, Clubhouse, Exercise Room, Pickleball, Picnic Area, Pool, Sidewalks, Community Tennis Courts, Whirlpool |
| Security | Gate - Manned |
Interior
| Interior Features | Cook Island, Split Bedroom, Volume Ceiling, Walk-in Closet |
|---|---|
| Appliances | Cooktop, Dishwasher, Disposal, Dryer, Freezer, Ice Maker, Range - Electric, Refrigerator, Washer, Water Heater - Elec |
| Heating | Central Individual, Electric |
| Cooling | Central Individual, Electric |
| Fireplace | No |
| # of Stories | 1 |
| Stories | 1.00 |
| Furnished | Furniture Negotiable, Unfurnished |
| Master Bedroom | Mstr Bdrm - Ground, Separate Shower, Separate Tub |
Exterior
| Exterior Features | Covered Patio, Open Patio, Screen Porch |
|---|---|
| Lot Description | < 1/4 Acre, Paved Road, Sidewalks |
| Roof | Other |
| Construction | Block, Concrete, Other |
| Front Exposure | East |
Additional Information
| Date Listed | September 11th, 2025 |
|---|---|
| Days on Market | 32 |
| Zoning | AGR |
| Foreclosure | No |
| Short Sale | No |
| RE / Bank Owned | No |
| HOA Fees | 701 |
| Parcel ID | 00424531050001460 |
Room Dimensions
| Master Bedroom | 17.6 x 14 |
|---|---|
| Living Room | 18 x 16 |
| Kitchen | 14 x 12 |
Listing Details
| Office | John P. O'Grady LLC |
|---|---|
| office@ogradyrealtyllc.com |

