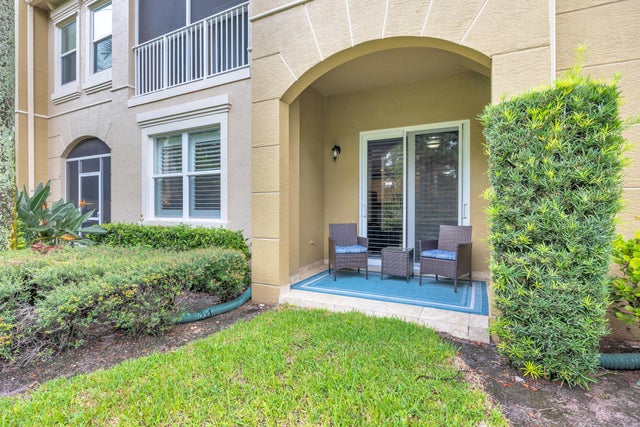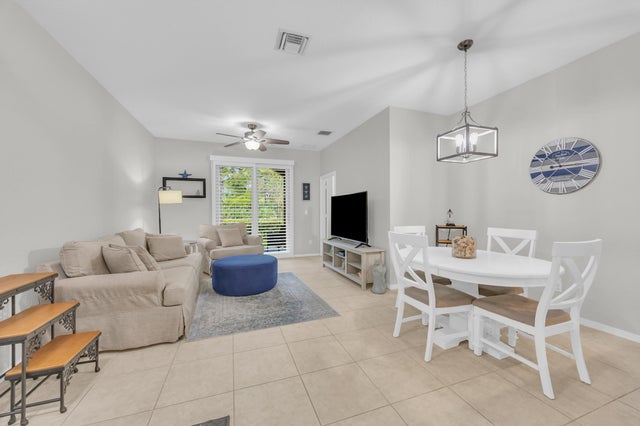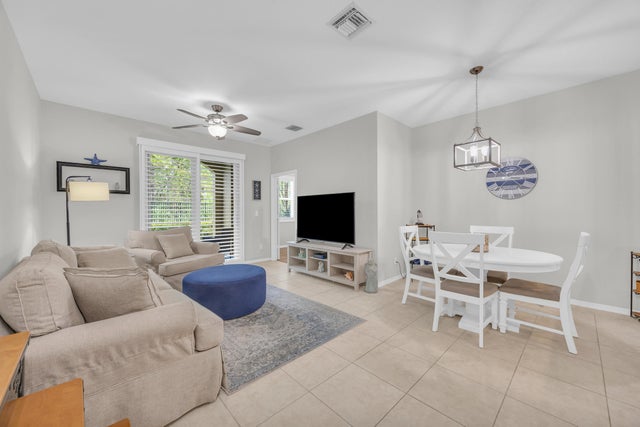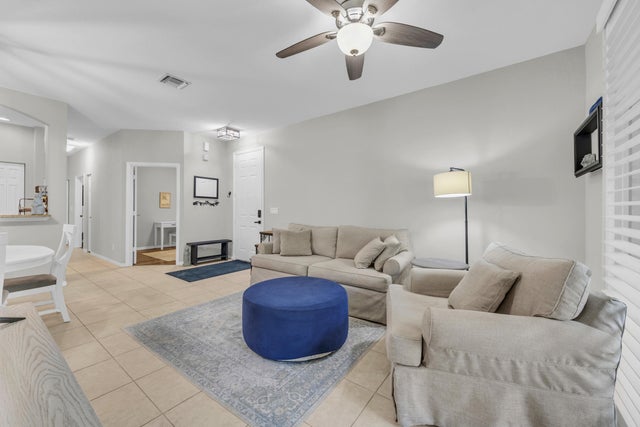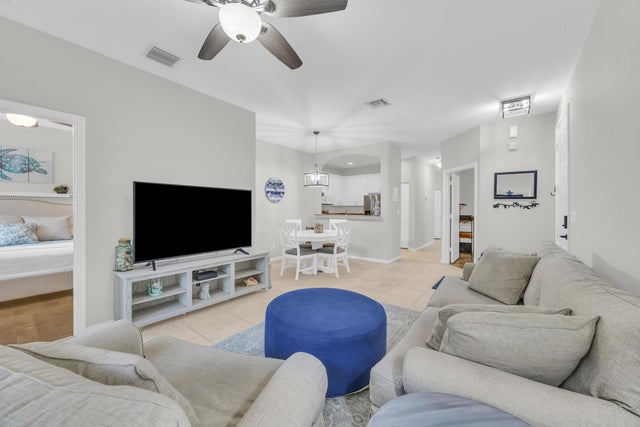About 4911 Bonsai Circle #111
This one has it all! First floor, one level corner unit. Impact glass windows and doors (2022). Private back patio with preserve views. Roof replaced in 2020. Other key features include new AC (2022), new dishwasher, new range & new washer & dryer, plantations shutters (2022), custom closets, new fixtures & fans, keyless entry, new garage door opener & keypad, programmable thermastat. This 2 bedroom plus den/2 bath/1 car garage home is in pristine condition and really is move-in ready! Come see for yourself!And Buyers, this condo project is Fannie Mae approved, making it easier to finance! As little as 3% down (first time buyers) or 5% (all other buyers).
Features of 4911 Bonsai Circle #111
| MLS® # | RX-11123043 |
|---|---|
| USD | $435,000 |
| CAD | $609,761 |
| CNY | 元3,099,375 |
| EUR | €374,322 |
| GBP | £325,782 |
| RUB | ₽35,351,928 |
| HOA Fees | $499 |
| Bedrooms | 2 |
| Bathrooms | 2.00 |
| Full Baths | 2 |
| Total Square Footage | 1,686 |
| Living Square Footage | 1,222 |
| Square Footage | Tax Rolls |
| Acres | 0.00 |
| Year Built | 2005 |
| Type | Residential |
| Sub-Type | Condo or Coop |
| Restrictions | Lease OK, Lease OK w/Restrict |
| Unit Floor | 1 |
| Status | Active Under Contract |
| HOPA | No Hopa |
| Membership Equity | No |
Community Information
| Address | 4911 Bonsai Circle #111 |
|---|---|
| Area | 5320 |
| Subdivision | Legends at the Gardens |
| Development | Legends at the Gardens |
| City | Palm Beach Gardens |
| County | Palm Beach |
| State | FL |
| Zip Code | 33418 |
Amenities
| Amenities | Pool |
|---|---|
| Utilities | Cable, 3-Phase Electric, Public Sewer, Public Water |
| Parking | Driveway, Garage - Attached, Guest |
| # of Garages | 1 |
| View | Preserve |
| Is Waterfront | No |
| Waterfront | None |
| Has Pool | No |
| Pets Allowed | Restricted |
| Unit | Corner |
| Subdivision Amenities | Pool |
| Security | Entry Phone, Gate - Unmanned |
Interior
| Interior Features | Split Bedroom, Volume Ceiling |
|---|---|
| Appliances | Auto Garage Open, Dishwasher, Disposal, Dryer, Fire Alarm, Microwave, Range - Electric, Refrigerator, Smoke Detector, Washer, Water Heater - Elec |
| Heating | Central |
| Cooling | Ceiling Fan, Central |
| Fireplace | No |
| # of Stories | 1 |
| Stories | 1.00 |
| Furnished | Furniture Negotiable, Unfurnished |
| Master Bedroom | Mstr Bdrm - Ground |
Exterior
| Exterior Features | Open Patio |
|---|---|
| Windows | Impact Glass, Plantation Shutters |
| Roof | Barrel |
| Construction | CBS |
| Front Exposure | East |
School Information
| Elementary | Marsh Pointe Elementary |
|---|---|
| Middle | Watson B. Duncan Middle School |
| High | William T. Dwyer High School |
Additional Information
| Date Listed | September 11th, 2025 |
|---|---|
| Days on Market | 30 |
| Zoning | residential |
| Foreclosure | No |
| Short Sale | No |
| RE / Bank Owned | No |
| HOA Fees | 499 |
| Parcel ID | 52424125150131010 |
| Contact Info | 561-452-0882 |
Room Dimensions
| Master Bedroom | 15 x 12 |
|---|---|
| Bedroom 2 | 11 x 10 |
| Bedroom 3 | 11 x 9 |
| Living Room | 13 x 11 |
| Kitchen | 10 x 10 |
Listing Details
| Office | Illustrated Properties LLC (Jupiter) |
|---|---|
| mikepappas@keyes.com |

