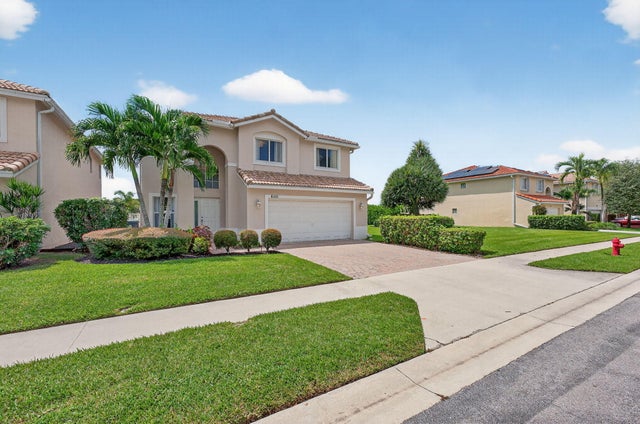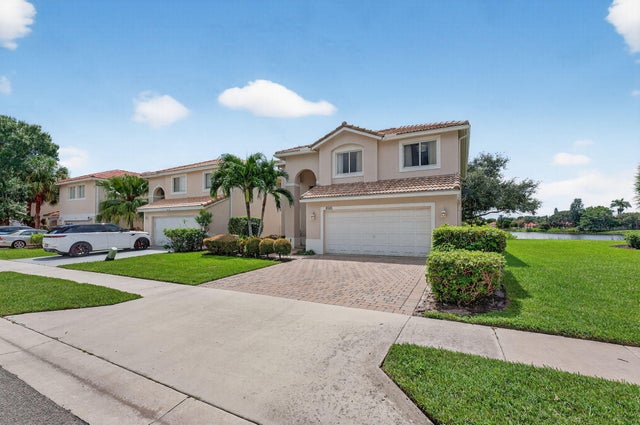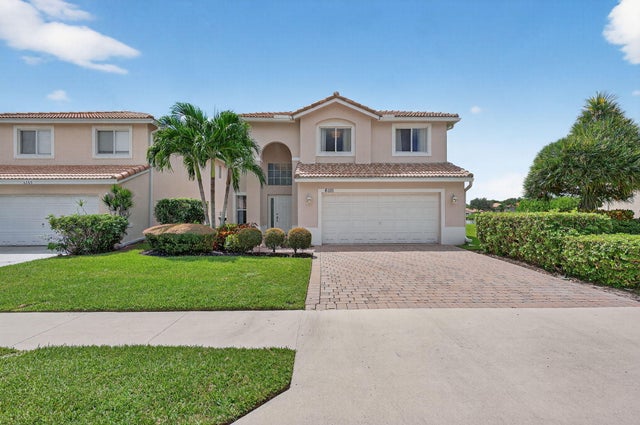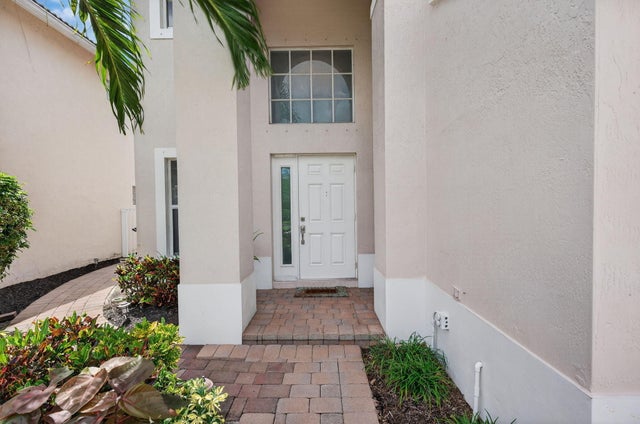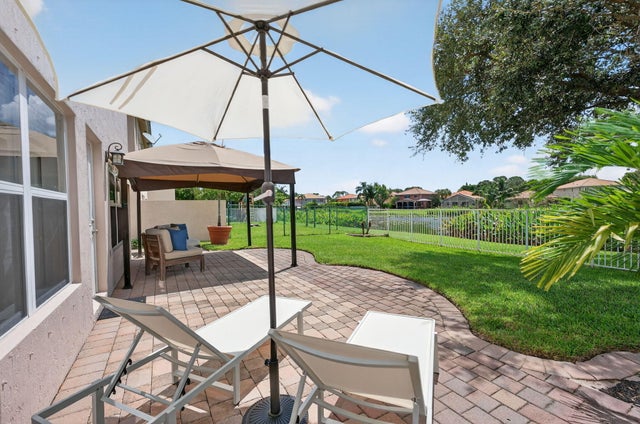About 6101 Willoughby Circle
Built in 2002, this move-in ready home offers an open-concept layout that flows effortlessly from the moment you step inside to the spacious, retreat-style backyard. Beautifully landscaped, fully fenced, and completely private, the outdoor space is ideal for entertaining, relaxing, or playing with the kids. Inside, you'll find luxury finishes throughout--Saturnia marble flooring with elegant souring ceilings, Impeccable elegance and modern convenience come together in this meticulously maintained home. (Loft can easily be converted to a 4th bedroom). The location? Exceptional. Just steps from popular shops and restaurants, walking distance to schools and only minutes from downtown and the ocean.
Features of 6101 Willoughby Circle
| MLS® # | RX-11123124 |
|---|---|
| USD | $570,000 |
| CAD | $799,055 |
| CNY | 元4,055,419 |
| EUR | €490,491 |
| GBP | £426,886 |
| RUB | ₽46,043,289 |
| HOA Fees | $196 |
| Bedrooms | 3 |
| Bathrooms | 3.00 |
| Full Baths | 2 |
| Half Baths | 1 |
| Total Square Footage | 2,636 |
| Living Square Footage | 2,145 |
| Square Footage | Tax Rolls |
| Acres | 0.11 |
| Year Built | 2002 |
| Type | Residential |
| Sub-Type | Single Family Detached |
| Restrictions | Buyer Approval, Interview Required, No Lease 1st Year |
| Style | Contemporary |
| Unit Floor | 0 |
| Status | Active |
| HOPA | No Hopa |
| Membership Equity | No |
Community Information
| Address | 6101 Willoughby Circle |
|---|---|
| Area | 5740 |
| Subdivision | WILLOUGHBY FARMS |
| City | Lake Worth |
| County | Palm Beach |
| State | FL |
| Zip Code | 33463 |
Amenities
| Amenities | Exercise Room, Game Room, Pickleball, Playground, Pool, Sidewalks, Street Lights, Tennis |
|---|---|
| Utilities | 3-Phase Electric, Public Sewer, Public Water |
| Parking | Driveway, Garage - Attached |
| # of Garages | 2 |
| View | Lake |
| Is Waterfront | Yes |
| Waterfront | Lake |
| Has Pool | No |
| Pets Allowed | Yes |
| Subdivision Amenities | Exercise Room, Game Room, Pickleball, Playground, Pool, Sidewalks, Street Lights, Community Tennis Courts |
| Security | Gate - Unmanned, Security Patrol, Security Sys-Owned |
Interior
| Interior Features | Entry Lvl Lvng Area, Cook Island, Pantry, Upstairs Living Area, Volume Ceiling |
|---|---|
| Appliances | Auto Garage Open, Dishwasher, Disposal, Dryer, Microwave, Range - Electric, Refrigerator, Smoke Detector, Storm Shutters, Washer |
| Heating | Central, Electric |
| Cooling | Ceiling Fan, Central, Electric |
| Fireplace | No |
| # of Stories | 2 |
| Stories | 2.00 |
| Furnished | Furniture Negotiable |
| Master Bedroom | Mstr Bdrm - Sitting, Mstr Bdrm - Upstairs |
Exterior
| Exterior Features | Auto Sprinkler, Shutters |
|---|---|
| Lot Description | < 1/4 Acre |
| Windows | Blinds, Drapes, Verticals |
| Roof | S-Tile |
| Construction | CBS |
| Front Exposure | North |
School Information
| Elementary | Diamond View Elementary School |
|---|---|
| Middle | Tradewinds Middle School |
| High | Santaluces Community High |
Additional Information
| Date Listed | September 11th, 2025 |
|---|---|
| Days on Market | 31 |
| Zoning | PUD |
| Foreclosure | No |
| Short Sale | No |
| RE / Bank Owned | No |
| HOA Fees | 196 |
| Parcel ID | 00424437030020910 |
Room Dimensions
| Master Bedroom | 15 x 13 |
|---|---|
| Living Room | 14 x 14 |
| Kitchen | 13 x 10 |
Listing Details
| Office | LoKation |
|---|---|
| mls@lokationre.com |

