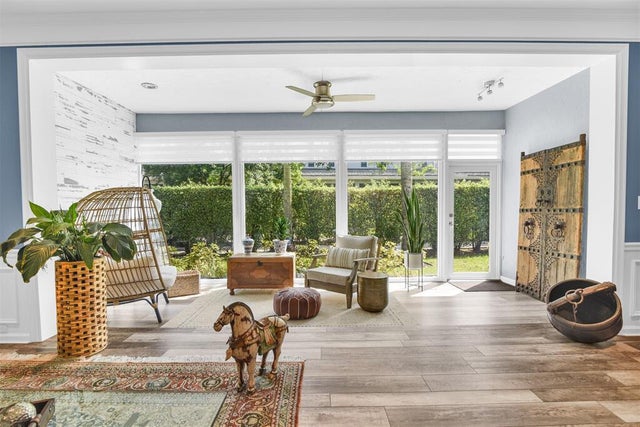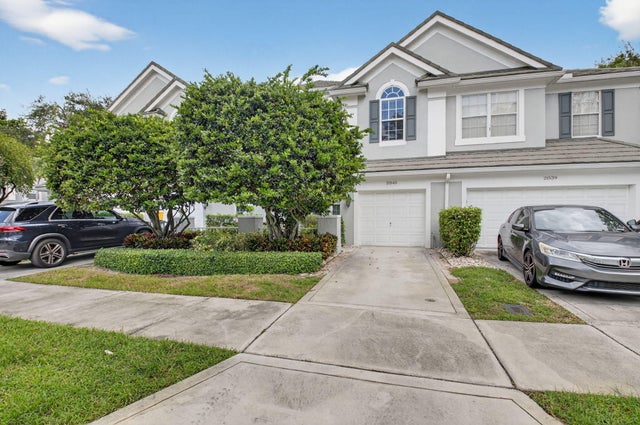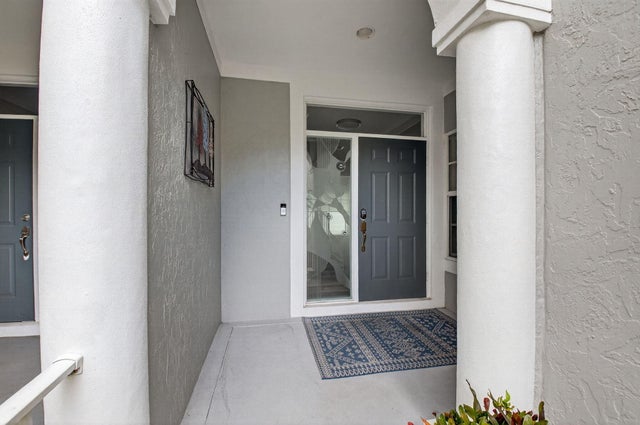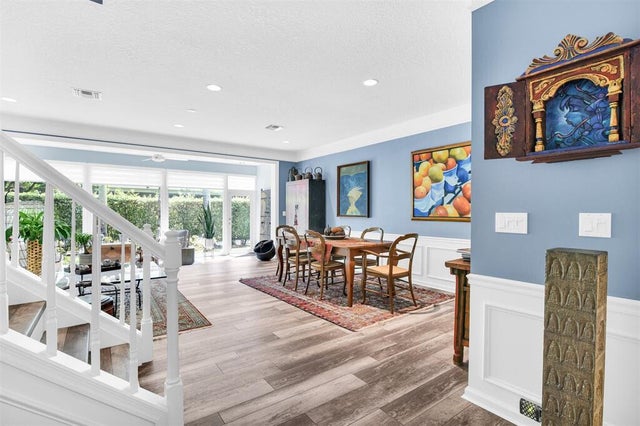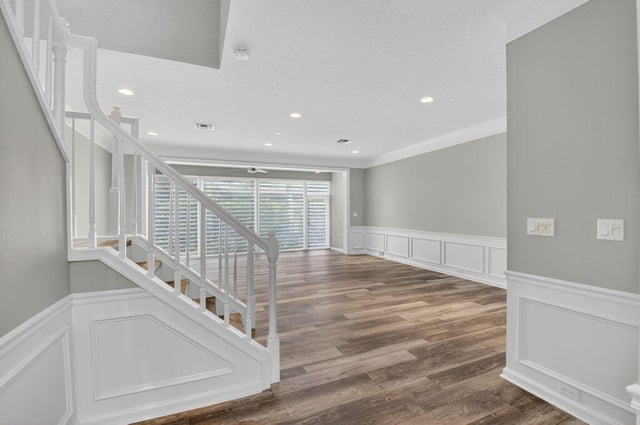About 21543 Saint Andrews Grand Circle #41
Welcome to your new home in Boca Raton an elegant 3 bed, 2.5 bath townhouse with 1,870sqft of thoughtfully designed living space and a 1 car garage. The home features hurricane Impact windows & doors, and provide both security and comfort. A durable metal roof (2009), AC (2016), and hot water heater (2014). While the central vacuum system adds convenience to everyday living. Set within a gated community in the heart of Boca Raton, this home places you at the center of world-class shopping, dining, and lifestyle amenities. Just minutes away is Town Center at Boca Raton, the city's premier luxury mall, anchored by Nordstrom, Bloomingdale's, Neiman Marcus, Macy's, and Saks Fifth Avenue. The area also boasts an impressive array of restaurants, from upscale steakhouses like Abe & Louie'sto health-forward spots such as True Food Kitchen, as well as local favorites including The Blue Dog Cookhouse & Bar, Maggiano's, CVI.CHE 105, and Joseph's Classic Market. Nearby, the Shops at Boca Center offer additional upscale boutiques, casual and fine dining options, and vibrant nightlife. Fitness enthusiasts will appreciate the many gyms and boutique studios located in and around the mall area.
The location is not only rich in existing amenities but also poised for future growth, thanks to exciting new developments underway in Midtown Boca. Projects like Midtown Boca a massive mixed-use development featuring retail, restaurants, offices, and residential units promise to bring even more energy to the neighborhood. Midtown Place at Boca Raton will introduce modern Class A+ office space and curated dining options, while the Boca Center redevelopment envisions a six story property with coworking spaces, fitness areas, a pool, and lifestyle amenities such as a dog park and pickleball courts. These additions are set to enhance convenience, walkability, and long term value for homeowners in the area.
Blending modern upgrades with unmatched location, this townhouse is a rare opportunity to enjoy the best of Boca Raton living. Whether you're drawn to its safety features, flexible floor plan, A rated schools, proximity to FAU and Lynn University or proximity to some of South Florida's top shopping, dining, and upcoming lifestyle destinations, this home offers everything you need for comfortable and stylish living.

