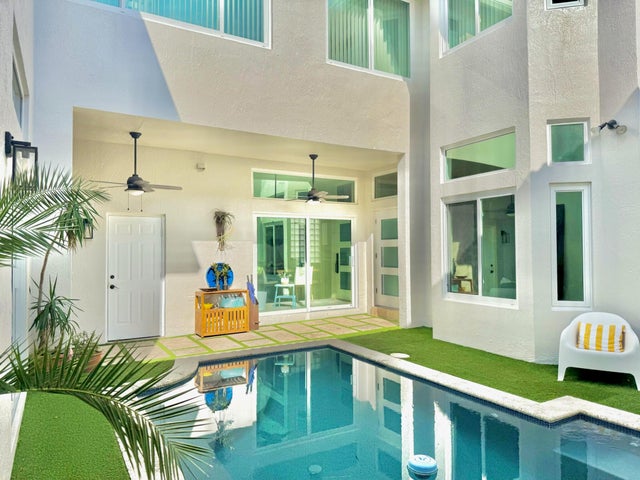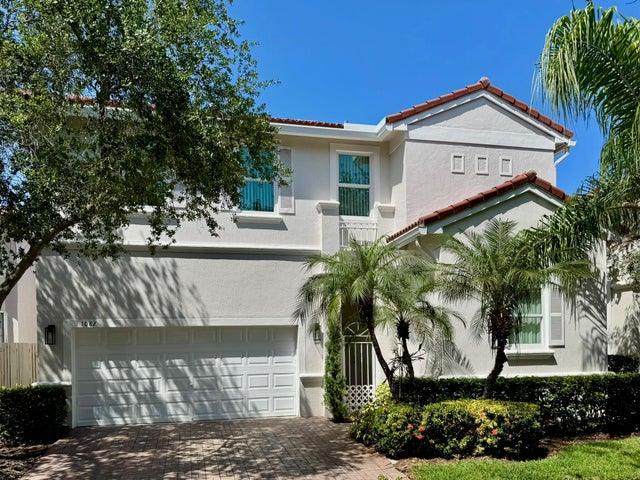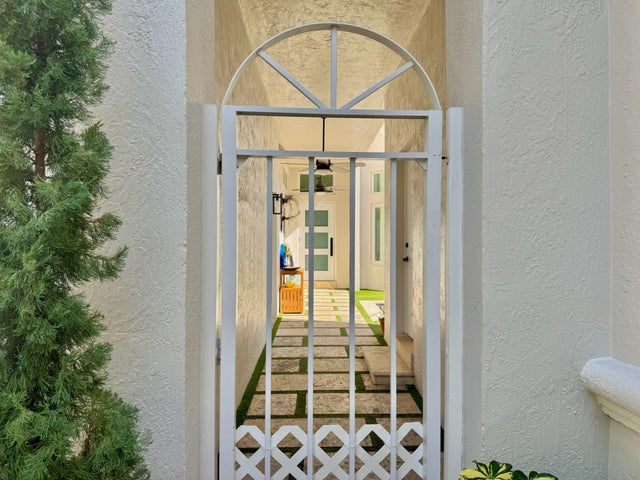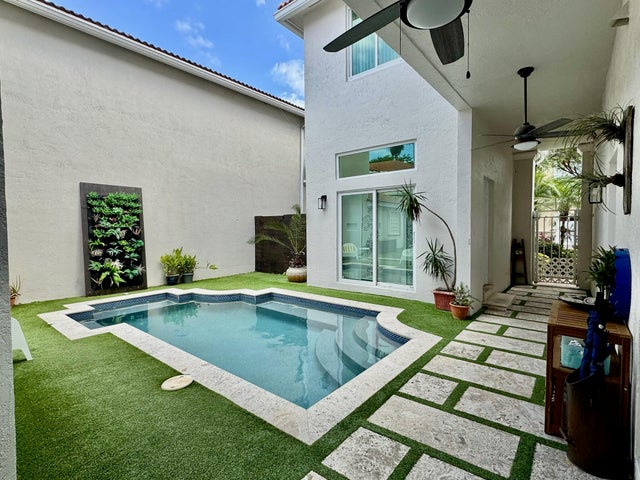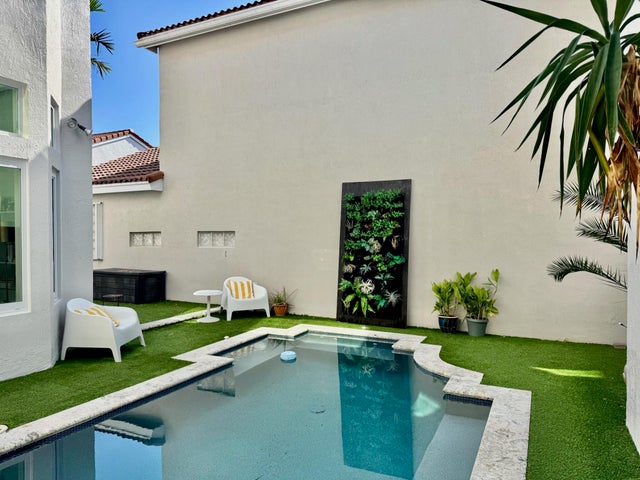About 1087 Satinleaf Street
Experience the best of coastal living in this beautifully appointed 4 bed, 3.5 bath is home located just minutes from pristine Hollywood Beach. Nestled within a secure, private gated community, this residence offers both tranquility and convenience. Enjoy breathtaking southern and eastern exposures that flood the interior with natural sunlight throughout the day, creating a bright and airy atmosphere perfect for relaxation and entertaining. Large windows and open living spaces maximize the stunning light and offer serene views. This home combines the luxury of beach proximity with the peace of mind and exclusivity of gated community living--your ideal sanctuary by the sea.Luxury Coastal Living in a Premier Gated Community. Welcome to your dream home, perfectly positioned just 1 mile from Hollywood Beach and 1.5 miles from downtown Hollywood, blending coastal convenience with urban accessibility. Nestled within a secure, 24-hour guarded community, this 4-bedroom, 3.5-bathroom residence offers unparalleled privacy and amenities, including tennis courts, a resort-style heated pool, fully-equipped fitness center, clubhouse with pool table, playground, and dog park, catering to every lifestyle. Interior Highlights: Extra-large primary ensuite retreat features an attached sitting room bathed in southern and eastern exposures, ensuring abundant natural light throughout the day. Two large separate closets including large walk-in off bathroom. Custom closets in each bedroom. Upgraded finishes in bathrooms. Chef's Kitchen: Recently remodeled with high-end finishes, ideal for entertaining and flowing seamlessly into the outdoor living spaces. Guest Ensuite: One of only five homes in community with a separate casita/in-law suite (bedroom + full bathroom), perfect for visitors or a private office. Practical Upgrades include an upstairs laundry room, 2-car garage with abundant storage. Outdoor Oasis: Step into a private courtyard sanctuary featuring a luxurious wrap-around patio and cocktail pool, designed for both grand gatherings and tranquil relaxation. The home's orientation maximizes sunlight, creating a bright, airy atmosphere. Recent Major Updates include new LVP flooring upstairs (2025), new roof and gutters (2024), impact windows (2022), and pool (2024). Location & Lifestyle: Enjoy quick access to I-95, Fort Lauderdale-Hollywood International Airport, Hollywood Beach Golf Club and top dining/shopping destinations. This property embodies the rare trifecta of security, luxury, and prime location.
Features of 1087 Satinleaf Street
| MLS® # | RX-11123161 |
|---|---|
| USD | $1,045,000 |
| CAD | $1,465,665 |
| CNY | 元7,447,767 |
| EUR | €896,380 |
| GBP | £781,396 |
| RUB | ₽85,092,051 |
| HOA Fees | $370 |
| Bedrooms | 4 |
| Bathrooms | 4.00 |
| Full Baths | 3 |
| Half Baths | 1 |
| Total Square Footage | 3,296 |
| Living Square Footage | 2,636 |
| Square Footage | Floor Plan |
| Acres | 0.08 |
| Year Built | 1998 |
| Type | Residential |
| Sub-Type | Single Family Detached |
| Restrictions | None |
| Unit Floor | 0 |
| Status | Active Under Contract |
| HOPA | No Hopa |
| Membership Equity | No |
Community Information
| Address | 1087 Satinleaf Street |
|---|---|
| Area | 3030 |
| Subdivision | WEST LAKE VILLAGE PLAT |
| Development | Westlake Village |
| City | Hollywood |
| County | Broward |
| State | FL |
| Zip Code | 33019 |
Amenities
| Amenities | Basketball, Bike - Jog, Billiards, Clubhouse, Exercise Room, Pickleball, Playground, Pool, Tennis |
|---|---|
| Utilities | 3-Phase Electric, Public Sewer, Public Water |
| Parking | Driveway, Garage - Attached |
| # of Garages | 2 |
| Is Waterfront | No |
| Waterfront | None |
| Has Pool | Yes |
| Pets Allowed | Yes |
| Subdivision Amenities | Basketball, Bike - Jog, Billiards, Clubhouse, Exercise Room, Pickleball, Playground, Pool, Community Tennis Courts |
| Security | Gate - Manned, Security Patrol, Burglar Alarm |
| Guest House | Yes |
Interior
| Interior Features | Entry Lvl Lvng Area, Cook Island, Roman Tub, Volume Ceiling, Walk-in Closet |
|---|---|
| Appliances | Cooktop, Dishwasher, Disposal, Dryer, Microwave, Range - Electric, Refrigerator, Wall Oven, Washer, Water Heater - Elec, Fire Alarm |
| Heating | Electric, Heat Pump-Reverse |
| Cooling | Ceiling Fan, Central, Electric |
| Fireplace | No |
| # of Stories | 2 |
| Stories | 2.00 |
| Furnished | Furniture Negotiable |
| Master Bedroom | Dual Sinks, Mstr Bdrm - Upstairs, Separate Shower, Separate Tub, Mstr Bdrm - Sitting |
Exterior
| Exterior Features | Auto Sprinkler |
|---|---|
| Lot Description | < 1/4 Acre |
| Windows | Hurricane Windows, Impact Glass |
| Roof | Concrete Tile, S-Tile |
| Construction | Concrete, Frame/Stucco |
| Front Exposure | South |
School Information
| High | South Broward High School |
|---|
Additional Information
| Date Listed | September 11th, 2025 |
|---|---|
| Days on Market | 37 |
| Zoning | RM-WET |
| Foreclosure | No |
| Short Sale | No |
| RE / Bank Owned | No |
| HOA Fees | 370 |
| Parcel ID | 514211060620 |
Room Dimensions
| Master Bedroom | 17 x 17 |
|---|---|
| Living Room | 17.33 x 17 |
| Kitchen | 18.75 x 13 |
Listing Details
| Office | Real Estate Market Inc |
|---|---|
| alicelyn316@gmail.com |

