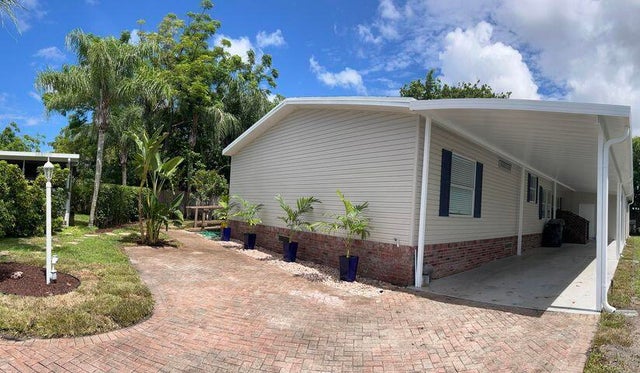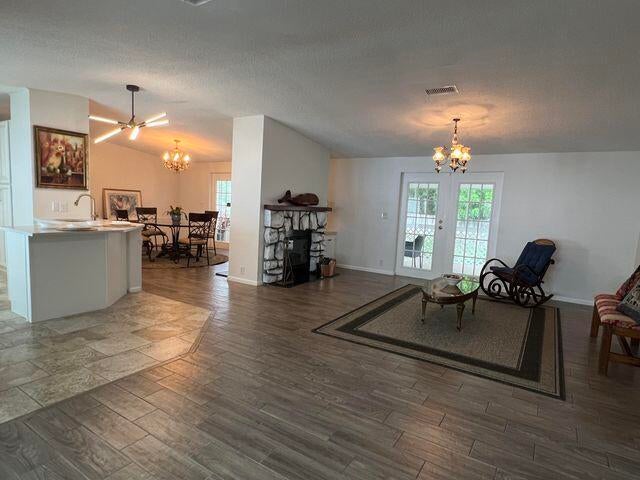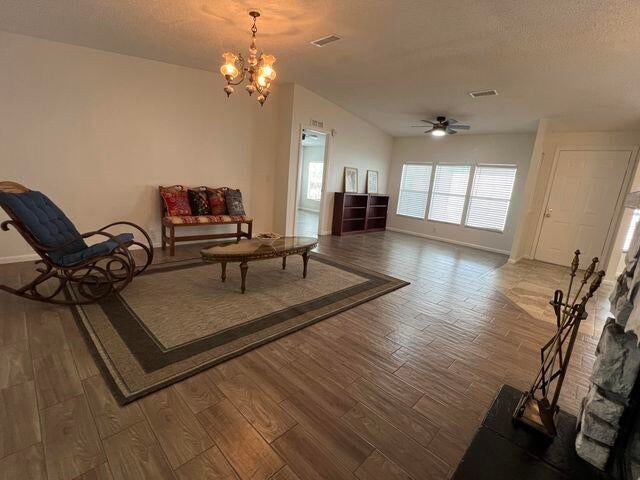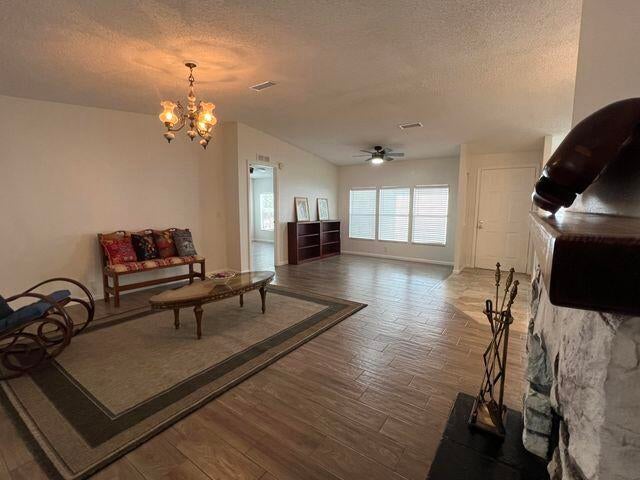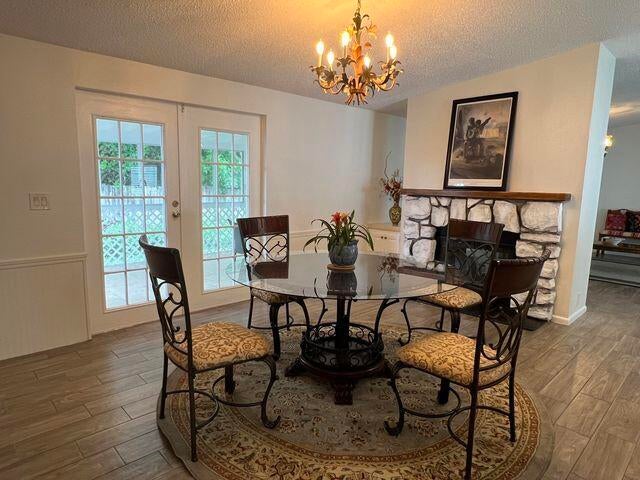About 3421 Lake Overlook Place #166
Your opportunity is back, now at a better price! Lake Worth, FL 33462 - 55+ Community. Property Highlights: Spacious 3 beds, 2 baths with central AC & heating Modern kitchen with new cabinetry & island/bar Cozy living & dining areas with a two-sided stone chimney Includes washer/dryer, dishwasher, fireplace, refrigerator, and walk-in wardrobe Huge porch overlooking beautiful gardens Community Amenities: Fitness center, heated pool & spa Gated entry & clubhouse with party room, billiards, library Location: Just minutes from beaches, shopping, and dining!
Features of 3421 Lake Overlook Place #166
| MLS® # | RX-11123169 |
|---|---|
| USD | $112,000 |
| CAD | $157,287 |
| CNY | 元798,157 |
| EUR | €96,384 |
| GBP | £83,882 |
| RUB | ₽8,819,888 |
| HOA Fees | $1,200 |
| Bedrooms | 3 |
| Bathrooms | 2.00 |
| Full Baths | 2 |
| Total Square Footage | 2,014 |
| Living Square Footage | 1,664 |
| Square Footage | Other |
| Acres | 0.00 |
| Year Built | 1992 |
| Type | Residential |
| Sub-Type | Mobile/Manufactured |
| Style | A-Frame |
| Unit Floor | 0 |
| Status | Active Under Contract |
| HOPA | Yes-Verified |
| Membership Equity | No |
Community Information
| Address | 3421 Lake Overlook Place #166 |
|---|---|
| Area | 5710 |
| Subdivision | Palm Breezes Club |
| City | Lake Worth |
| County | Palm Beach |
| State | FL |
| Zip Code | 33462 |
Amenities
| Amenities | Clubhouse, Exercise Room, Park, Picnic Area, Playground, Pool |
|---|---|
| Utilities | Cable, 3-Phase Electric, Public Sewer, Public Water, Water Available |
| Parking Spaces | 2 |
| Parking | 2+ Spaces, Carport - Attached, Covered, Driveway, Drive - Decorative |
| View | Garden |
| Is Waterfront | No |
| Waterfront | None |
| Has Pool | No |
| Pets Allowed | Restricted |
| Subdivision Amenities | Clubhouse, Exercise Room, Park, Picnic Area, Playground, Pool |
| Security | Gate - Manned, Entry Card |
Interior
| Interior Features | Built-in Shelves, Ctdrl/Vault Ceilings, Custom Mirror, Fireplace(s), French Door, Cook Island, Pantry, Sky Light(s), Split Bedroom, Walk-in Closet |
|---|---|
| Appliances | Cooktop, Dishwasher, Disposal, Dryer, Freezer, Ice Maker, Microwave, Range - Electric, Refrigerator, Washer, Washer/Dryer Hookup, Water Heater - Elec, Hookup |
| Heating | Central, Electric |
| Cooling | Ceiling Fan, Central, Electric |
| Fireplace | Yes |
| # of Stories | 1 |
| Stories | 1.00 |
| Furnished | Partially Furnished, Turnkey |
| Master Bedroom | Dual Sinks, Mstr Bdrm - Ground, Separate Shower |
Exterior
| Exterior Features | Auto Sprinkler, Custom Lighting, Fence, Open Patio, Screen Porch, Shutters, Zoned Sprinkler, Shed |
|---|---|
| Lot Description | Zero Lot, Cul-De-Sac, Paved Road |
| Windows | Blinds, Double Hung Wood |
| Roof | Comp Shingle |
| Construction | Manufactured, Metal |
| Front Exposure | North |
Additional Information
| Date Listed | September 11th, 2025 |
|---|---|
| Days on Market | 34 |
| Zoning | CG |
| Foreclosure | No |
| Short Sale | No |
| RE / Bank Owned | No |
| HOA Fees | 1200 |
| Parcel ID | 00000000000000 |
Room Dimensions
| Master Bedroom | 13 x 13 |
|---|---|
| Bedroom 2 | 13 x 12 |
| Bedroom 3 | 13 x 11 |
| Dining Room | 15 x 13 |
| Living Room | 24 x 16 |
| Kitchen | 20 x 13 |
| Porch | 11 x 27 |
Listing Details
| Office | Highlight Realty Corp/LW |
|---|---|
| john@highlightrealty.com |

