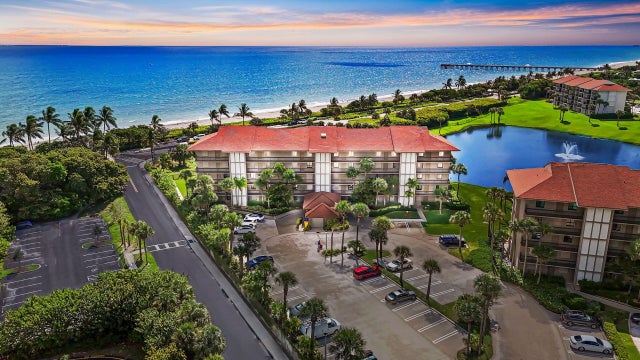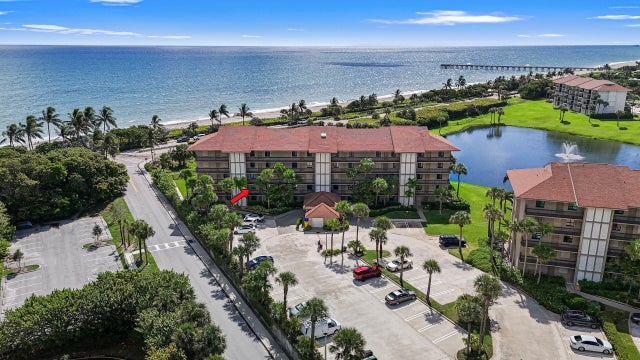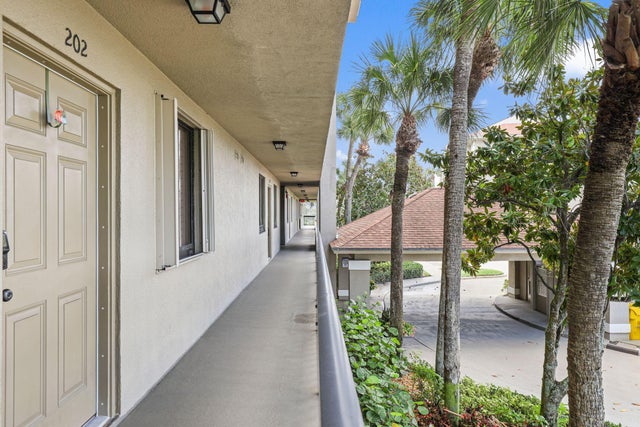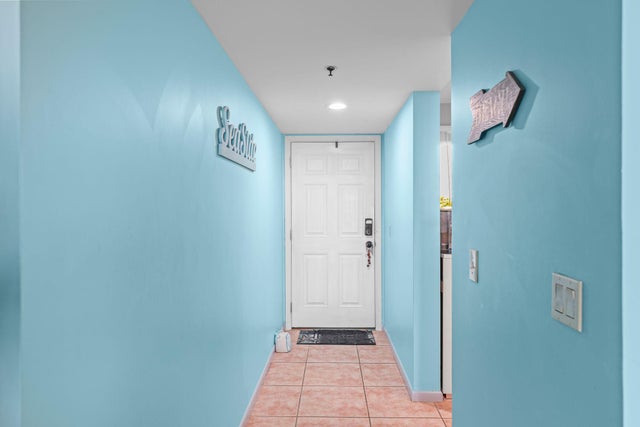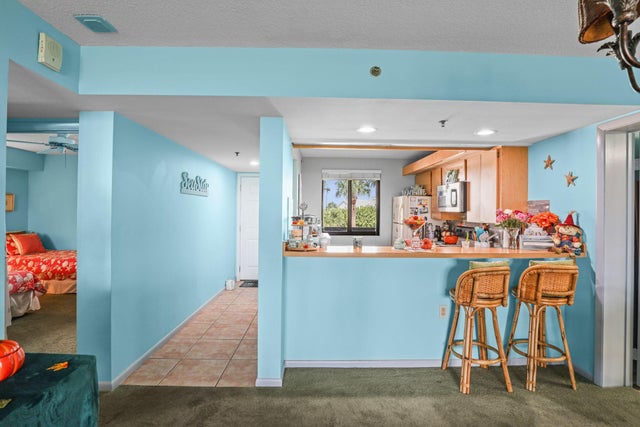About 101 S Seas Drive #202
This is a (2)bedroom, (2)bath, unit on the second floor at the (Ocean at the Bluffs South) condominium in Jupiter. This unit's balcony is perfectly positioned facing east with a spectacular view of the ocean. If the view from the balcony wasn't enough. Well then you can simply walk downstairs or take the elevator and then make your way across the street to the beach. The condo is a gated community and also provides a beautiful large pool and tennis court in the center of the community. You also have nearby amazing restaurants and plazas with an assortment of stores including a Publix. This condo is perfect unit for a family vacation home or simply retirement home, however you see fit but don't miss this opportunity. Brand new top of the line AC, and no special assessment pending.
Features of 101 S Seas Drive #202
| MLS® # | RX-11123177 |
|---|---|
| USD | $710,000 |
| CAD | $999,417 |
| CNY | 元5,069,755 |
| EUR | €614,524 |
| GBP | £535,261 |
| RUB | ₽56,806,177 |
| HOA Fees | $1,132 |
| Bedrooms | 2 |
| Bathrooms | 2.00 |
| Full Baths | 2 |
| Total Square Footage | 1,514 |
| Living Square Footage | 1,332 |
| Square Footage | Appraisal |
| Acres | 0.00 |
| Year Built | 1985 |
| Type | Residential |
| Sub-Type | Condo or Coop |
| Restrictions | Buyer Approval |
| Style | Traditional |
| Unit Floor | 2 |
| Status | Active |
| HOPA | No Hopa |
| Membership Equity | No |
Community Information
| Address | 101 S Seas Drive #202 |
|---|---|
| Area | 5200 |
| Subdivision | OCEAN AT THE BLUFFS SOUTH |
| City | Jupiter |
| County | Palm Beach |
| State | FL |
| Zip Code | 33477 |
Amenities
| Amenities | Elevator, Pickleball, Pool |
|---|---|
| Utilities | None |
| Parking | Assigned |
| View | Ocean |
| Is Waterfront | Yes |
| Waterfront | Ocean Front, Pond |
| Has Pool | No |
| Pets Allowed | Restricted |
| Subdivision Amenities | Elevator, Pickleball, Pool |
| Security | Gate - Unmanned |
Interior
| Interior Features | Closet Cabinets, Elevator, Walk-in Closet |
|---|---|
| Appliances | Dryer, Refrigerator, Washer |
| Heating | Central |
| Cooling | Central |
| Fireplace | No |
| # of Stories | 5 |
| Stories | 5.00 |
| Furnished | Unfurnished |
| Master Bedroom | Mstr Bdrm - Ground |
Exterior
| Exterior Features | Covered Balcony |
|---|---|
| Windows | Sliding |
| Construction | CBS |
| Front Exposure | West |
School Information
| Elementary | Lighthouse Elementary School |
|---|---|
| Middle | Independence Middle School |
| High | William T. Dwyer High School |
Additional Information
| Date Listed | September 12th, 2025 |
|---|---|
| Days on Market | 32 |
| Zoning | R3(cit |
| Foreclosure | No |
| Short Sale | No |
| RE / Bank Owned | No |
| HOA Fees | 1132.21 |
| Parcel ID | 30434116050012020 |
Room Dimensions
| Master Bedroom | 13 x 13 |
|---|---|
| Bedroom 2 | 13 x 11 |
| Living Room | 26 x 13 |
| Kitchen | 12 x 9 |
| Balcony | 13 x 7 |
Listing Details
| Office | RE/MAX Concierge |
|---|---|
| minervastrum@gmail.com |

