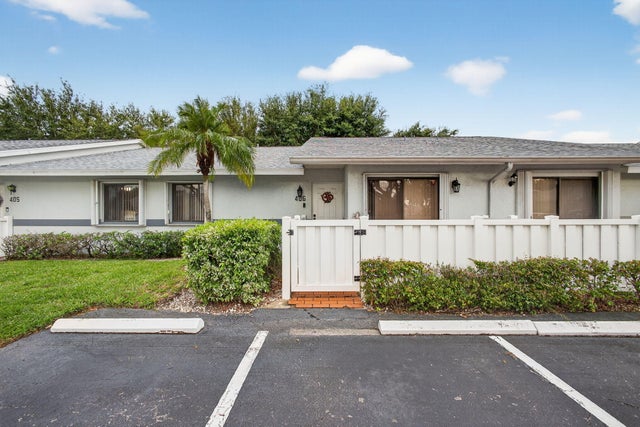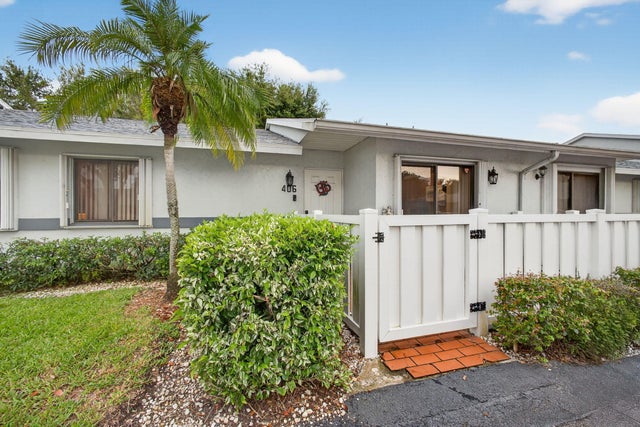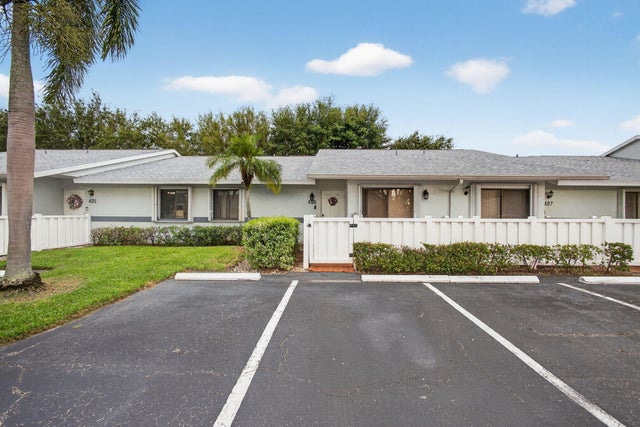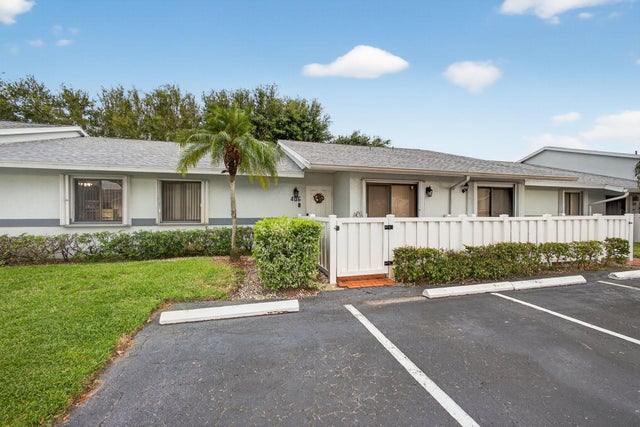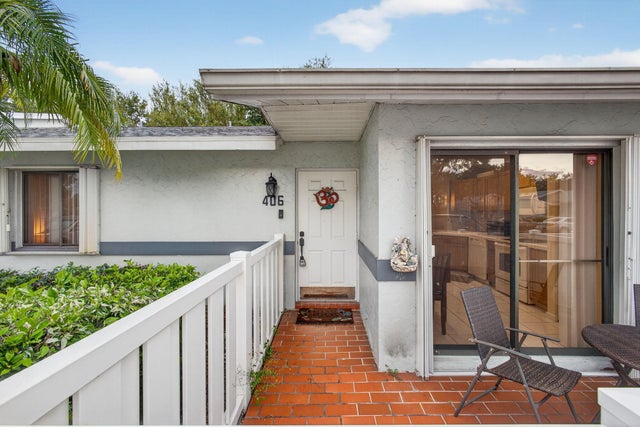About 2640 Gately Drive W #406
Welcome to The Arbours II, a 55+ community with a pool, clubhouse, and shuffleboard. One pet up to 25 lbs allowed. This 2 bed/2 bath split-floorplan villa features tile throughout, accordion shutters, inside laundry, and an enclosed air-conditioned patio for extra living space. The kitchen is bright with room for a small table and porch access via sliding doors. Vaulted ceilings in the dining/living area create an open feel. Washer/dryer included; furniture negotiable. Two parking spaces outside your door, just 15-20 minutes to the beach, and close to many shopping centers!
Features of 2640 Gately Drive W #406
| MLS® # | RX-11123189 |
|---|---|
| USD | $200,000 |
| CAD | $280,472 |
| CNY | 元1,424,480 |
| EUR | €172,223 |
| GBP | £150,181 |
| RUB | ₽16,165,280 |
| HOA Fees | $510 |
| Bedrooms | 2 |
| Bathrooms | 2.00 |
| Full Baths | 2 |
| Total Square Footage | 1,326 |
| Living Square Footage | 1,116 |
| Square Footage | Tax Rolls |
| Acres | 0.00 |
| Year Built | 1990 |
| Type | Residential |
| Sub-Type | Townhouse / Villa / Row |
| Style | Villa |
| Unit Floor | 1 |
| Status | Active |
| HOPA | Yes-Verified |
| Membership Equity | No |
Community Information
| Address | 2640 Gately Drive W #406 |
|---|---|
| Area | 5720 |
| Subdivision | ARBOURS II OF THE PALM BEACHES CONDO |
| Development | The Arbours II |
| City | West Palm Beach |
| County | Palm Beach |
| State | FL |
| Zip Code | 33415 |
Amenities
| Amenities | Clubhouse, Pool, Tennis, Shuffleboard |
|---|---|
| Utilities | Cable, 3-Phase Electric, Public Sewer, Public Water, No Telephone |
| Parking | 2+ Spaces, Assigned, Vehicle Restrictions |
| View | Garden |
| Is Waterfront | No |
| Waterfront | None |
| Has Pool | No |
| Pets Allowed | Yes |
| Subdivision Amenities | Clubhouse, Pool, Community Tennis Courts, Shuffleboard |
| Security | None |
| Guest House | No |
Interior
| Interior Features | Ctdrl/Vault Ceilings, Split Bedroom, Walk-in Closet, Foyer |
|---|---|
| Appliances | Dishwasher, Dryer, Microwave, Range - Electric, Refrigerator, Washer, Water Heater - Elec, Compactor, Storm Shutters |
| Heating | Central |
| Cooling | Ceiling Fan, Central |
| Fireplace | No |
| # of Stories | 1 |
| Stories | 1.00 |
| Furnished | Furniture Negotiable |
| Master Bedroom | Dual Sinks, Mstr Bdrm - Ground, Separate Shower |
Exterior
| Exterior Features | Shutters |
|---|---|
| Lot Description | West of US-1, Zero Lot |
| Windows | Drapes |
| Roof | Comp Shingle |
| Construction | CBS |
| Front Exposure | North |
Additional Information
| Date Listed | September 12th, 2025 |
|---|---|
| Days on Market | 41 |
| Zoning | RH |
| Foreclosure | No |
| Short Sale | No |
| RE / Bank Owned | No |
| HOA Fees | 510 |
| Parcel ID | 00424414630040406 |
Room Dimensions
| Master Bedroom | 15 x 12 |
|---|---|
| Bedroom 2 | 15 x 11 |
| Living Room | 26 x 14 |
| Kitchen | 9.8 x 11 |
Listing Details
| Office | LAER Realty Partners Bowen/WPB |
|---|---|
| dbowen@laerrealty.com |

