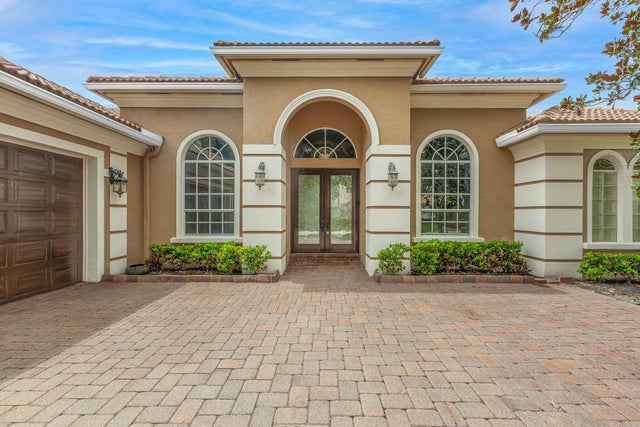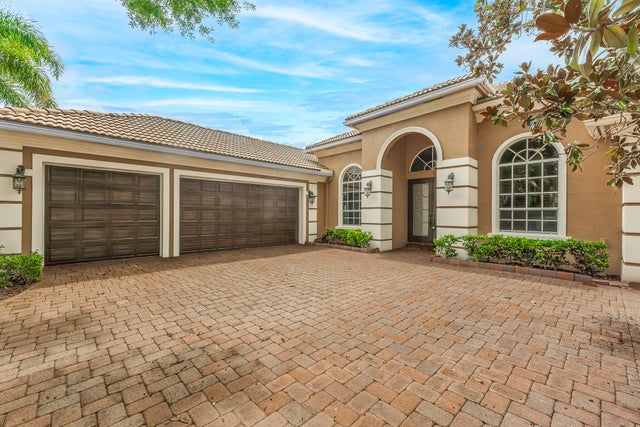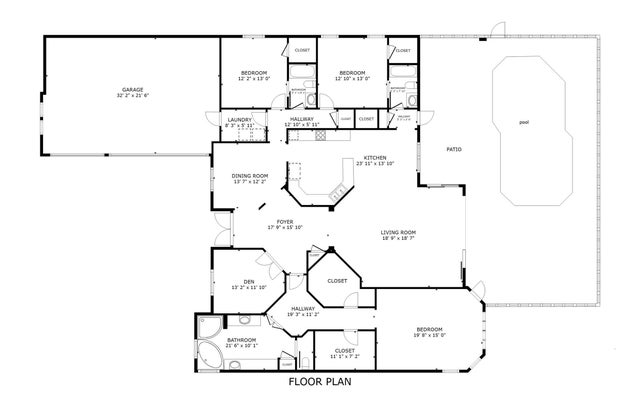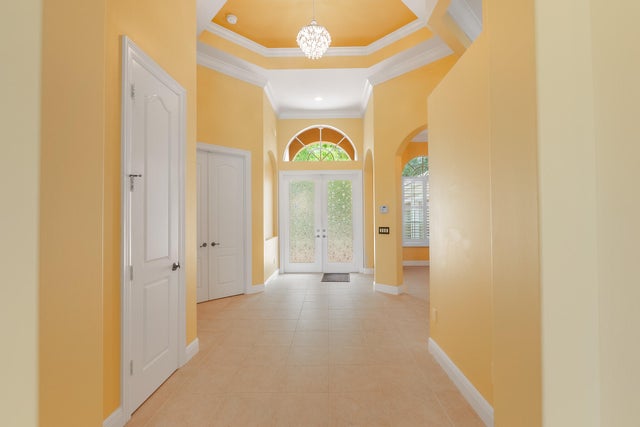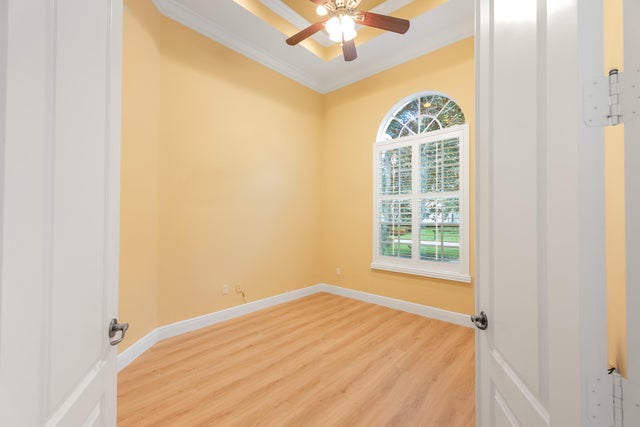About 8813 Bally Bunion Road
Let's Make a Deal/ Motivated Seller. PGA Village Stunner, This Beautiful 3 Bedroom + Den, 3 Bathroom, 3 Car Garage Pool Home is Located on the 7th Hole of The Wanamaker Golf Course in Prestigious PGA Village. Home Features Include: Gourmet Kitchen with Double Ovens, Induction Cook Top, Under Counter Lighting, Walk in Pantry, All Bathrooms Recently Renovated, Walk in Closets, 16' Crown Ceilings, Hunter Douglas Remote Blinds and Plantation Shutters Throughout, Enclosed Pool and Spa with Outdoor Kitchen, Accordion Hurricane Shutters and More. VIP Amenities Include Manned Security Gate and Patrolled, Clubhouse with Gym, Resort Pool, Pickle Ball and Tennis. Comcast HDTV, Internet, Lawn Care, Tree Trimming, Weeding Included.
Features of 8813 Bally Bunion Road
| MLS® # | RX-11123211 |
|---|---|
| USD | $744,816 |
| CAD | $1,046,586 |
| CNY | 元5,306,888 |
| EUR | €638,739 |
| GBP | £553,857 |
| RUB | ₽59,957,390 |
| HOA Fees | $491 |
| Bedrooms | 3 |
| Bathrooms | 3.00 |
| Full Baths | 3 |
| Total Square Footage | 3,981 |
| Living Square Footage | 2,825 |
| Square Footage | Tax Rolls |
| Acres | 0.23 |
| Year Built | 2005 |
| Type | Residential |
| Sub-Type | Single Family Detached |
| Restrictions | Lease OK |
| Style | < 4 Floors |
| Unit Floor | 0 |
| Status | Active |
| HOPA | No Hopa |
| Membership Equity | No |
Community Information
| Address | 8813 Bally Bunion Road |
|---|---|
| Area | 7600 |
| Subdivision | SPYGLASS AT PGA VILLAGE |
| Development | PGA VILLAGE |
| City | Port Saint Lucie |
| County | St. Lucie |
| State | FL |
| Zip Code | 34986 |
Amenities
| Amenities | Clubhouse, Golf Course, Pickleball |
|---|---|
| Utilities | Cable, Public Sewer, Public Water |
| Parking | Driveway, Garage - Attached |
| # of Garages | 3 |
| View | Golf, Other |
| Is Waterfront | No |
| Waterfront | None |
| Has Pool | Yes |
| Pool | Concrete, Heated, Salt Water, Screened, Spa, Autoclean |
| Pets Allowed | Yes |
| Subdivision Amenities | Clubhouse, Golf Course Community, Pickleball |
| Guest House | No |
Interior
| Interior Features | Built-in Shelves, Closet Cabinets, Foyer, Laundry Tub, Pantry, Volume Ceiling |
|---|---|
| Appliances | Auto Garage Open, Central Vacuum, Dishwasher, Disposal, Dryer, Freezer, Microwave, Range - Electric, Refrigerator, Smoke Detector, Wall Oven, Washer, Water Heater - Elec |
| Heating | Central, Heat Pump-Reverse |
| Cooling | Ceiling Fan, Central, Electric |
| Fireplace | No |
| # of Stories | 1 |
| Stories | 1.00 |
| Furnished | Unfurnished |
| Master Bedroom | Dual Sinks, Separate Shower, Separate Tub |
Exterior
| Exterior Features | Auto Sprinkler, Built-in Grill, Outdoor Shower, Shutters |
|---|---|
| Lot Description | < 1/4 Acre |
| Windows | Plantation Shutters, Arched, Solar Tinted |
| Roof | S-Tile |
| Construction | Block, CBS, Concrete |
| Front Exposure | Northeast |
Additional Information
| Date Listed | September 12th, 2025 |
|---|---|
| Days on Market | 33 |
| Zoning | Planne |
| Foreclosure | No |
| Short Sale | No |
| RE / Bank Owned | No |
| HOA Fees | 491 |
| Parcel ID | 333460000190003 |
Room Dimensions
| Master Bedroom | 20 x 15 |
|---|---|
| Bedroom 2 | 13 x 13 |
| Bedroom 3 | 13 x 12 |
| Den | 13 x 12 |
| Dining Room | 13 x 12 |
| Living Room | 23 x 16 |
| Kitchen | 14 x 12 |
| Patio | 50 x 20 |
Listing Details
| Office | Sea Flag Homes |
|---|---|
| team@seaflaghomes.com |

